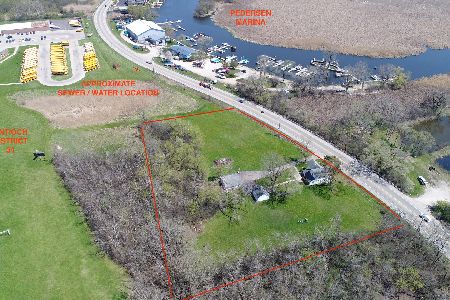601 Edelweiss Drive, Antioch, Illinois 60002
$307,500
|
Sold
|
|
| Status: | Closed |
| Sqft: | 2,112 |
| Cost/Sqft: | $151 |
| Beds: | 3 |
| Baths: | 2 |
| Year Built: | 2008 |
| Property Taxes: | $8,184 |
| Days On Market: | 3599 |
| Lot Size: | 0,27 |
Description
Meticulously maintained custom all brick home in Falcon Hill Estates. Enjoy the open floor plan with 9 Foot ceilings, formal dining room, masonry gas log fireplace with custom shelving in great room and your own personal bookshelf library. The gourmet kitchen has upgraded cabinetry, appliances and counter tops and an eating area with hardwood floors that overlooks the great room. Master bedroom suite offers a luxury bath and huge walk in closet. Enjoy the 3 season room with composite deck leading onto a stamped concrete patio and landscaped yard. Laundry room features cabinetry and sink. Full basement offers a stub in for a future bath and is waiting for your ideas to finish. Plenty of room to roam in this well cared for home. Close to town. Seller relocating is your gain.
Property Specifics
| Single Family | |
| — | |
| Ranch | |
| 2008 | |
| Full | |
| RANCH | |
| No | |
| 0.27 |
| Lake | |
| Falcon Hill Estates | |
| 0 / Not Applicable | |
| None | |
| Public | |
| Public Sewer | |
| 09180717 | |
| 02182030250000 |
Nearby Schools
| NAME: | DISTRICT: | DISTANCE: | |
|---|---|---|---|
|
Grade School
Emmons Grade School |
33 | — | |
|
Middle School
Emmons Grade School |
33 | Not in DB | |
|
High School
Antioch Community High School |
117 | Not in DB | |
Property History
| DATE: | EVENT: | PRICE: | SOURCE: |
|---|---|---|---|
| 17 Sep, 2007 | Sold | $335,000 | MRED MLS |
| 11 Aug, 2007 | Under contract | $369,900 | MRED MLS |
| — | Last price change | $379,900 | MRED MLS |
| 20 May, 2007 | Listed for sale | $379,900 | MRED MLS |
| 21 Sep, 2015 | Sold | $295,000 | MRED MLS |
| 2 Sep, 2015 | Under contract | $299,900 | MRED MLS |
| 12 Aug, 2015 | Listed for sale | $299,900 | MRED MLS |
| 5 Jul, 2016 | Sold | $307,500 | MRED MLS |
| 22 May, 2016 | Under contract | $319,900 | MRED MLS |
| 31 Mar, 2016 | Listed for sale | $319,900 | MRED MLS |
Room Specifics
Total Bedrooms: 3
Bedrooms Above Ground: 3
Bedrooms Below Ground: 0
Dimensions: —
Floor Type: Carpet
Dimensions: —
Floor Type: Carpet
Full Bathrooms: 2
Bathroom Amenities: Whirlpool,Separate Shower,Double Sink
Bathroom in Basement: 0
Rooms: Eating Area,Enclosed Porch,Walk In Closet
Basement Description: Unfinished,Bathroom Rough-In
Other Specifics
| 2 | |
| Concrete Perimeter | |
| Concrete | |
| Porch Screened, Stamped Concrete Patio | |
| Corner Lot | |
| 82 X 132 X 79 X 155 | |
| Unfinished | |
| Full | |
| Hardwood Floors, First Floor Bedroom, First Floor Laundry, First Floor Full Bath | |
| — | |
| Not in DB | |
| Street Lights, Street Paved | |
| — | |
| — | |
| Gas Log |
Tax History
| Year | Property Taxes |
|---|---|
| 2007 | $8,126 |
| 2015 | $9,502 |
| 2016 | $8,184 |
Contact Agent
Nearby Sold Comparables
Contact Agent
Listing Provided By
Coldwell Banker Hometrust, R.E






