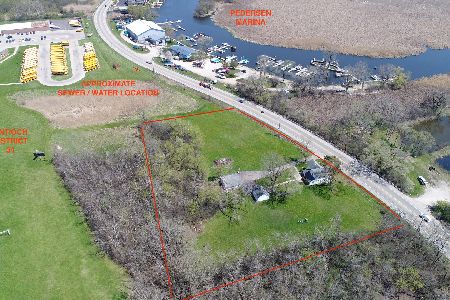604 Edelweiss Court, Antioch, Illinois 60002
$475,000
|
Sold
|
|
| Status: | Closed |
| Sqft: | 3,550 |
| Cost/Sqft: | $132 |
| Beds: | 4 |
| Baths: | 3 |
| Year Built: | 2008 |
| Property Taxes: | $16,025 |
| Days On Market: | 294 |
| Lot Size: | 0,00 |
Description
This incredible single-family home features 4 bedrooms and 3 bathrooms. All bedrooms have new carpeting and are on the upper level. The master bedroom has its own private bathroom with stand-up shower, jacuzzi bathtub, and walk-in closet. The other 3 bedrooms share a common full bathroom. An additional half bathroom on the main level. The property also features a spacious living room with a fireplace. An open concept kitchen with a convenient island. A 3-car attached garage with 2 separate garage doors, a library, and dining room area. The property has a full unfinished basement approximately 1,700 sq ft which give the new homeowner an opportunity to finish and create additional living space. This is an REO sale. Priority is given to owner occupant offers. Investor offers will only be considered after 30 days from list date.
Property Specifics
| Single Family | |
| — | |
| — | |
| 2008 | |
| — | |
| — | |
| No | |
| — |
| Lake | |
| — | |
| — / Not Applicable | |
| — | |
| — | |
| — | |
| 12342297 | |
| 02182030210000 |
Property History
| DATE: | EVENT: | PRICE: | SOURCE: |
|---|---|---|---|
| 23 May, 2025 | Sold | $475,000 | MRED MLS |
| 23 Apr, 2025 | Under contract | $469,900 | MRED MLS |
| 18 Apr, 2025 | Listed for sale | $469,900 | MRED MLS |











































Room Specifics
Total Bedrooms: 4
Bedrooms Above Ground: 4
Bedrooms Below Ground: 0
Dimensions: —
Floor Type: —
Dimensions: —
Floor Type: —
Dimensions: —
Floor Type: —
Full Bathrooms: 3
Bathroom Amenities: —
Bathroom in Basement: 0
Rooms: —
Basement Description: —
Other Specifics
| 3 | |
| — | |
| — | |
| — | |
| — | |
| 8712 | |
| — | |
| — | |
| — | |
| — | |
| Not in DB | |
| — | |
| — | |
| — | |
| — |
Tax History
| Year | Property Taxes |
|---|---|
| 2025 | $16,025 |
Contact Agent
Nearby Sold Comparables
Contact Agent
Listing Provided By
RE/MAX City






