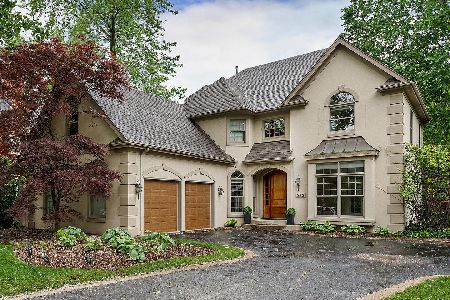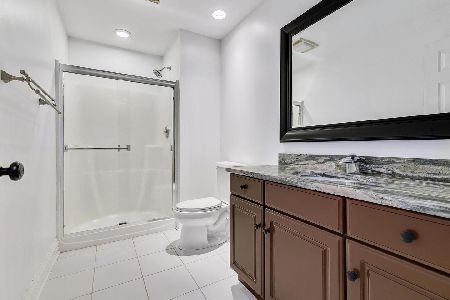601 Elm Street, Hinsdale, Illinois 60521
$950,000
|
Sold
|
|
| Status: | Closed |
| Sqft: | 4,526 |
| Cost/Sqft: | $220 |
| Beds: | 4 |
| Baths: | 4 |
| Year Built: | 1990 |
| Property Taxes: | $20,531 |
| Days On Market: | 2498 |
| Lot Size: | 0,20 |
Description
Exuding a sense of timeless appeal, this sophisticated home features hardwood floors, soaring ceilings, French doors, an abundance of windows and all the modern amenities essential to comfortable living. Elegant entertaining is simple in the stylish living room with an inviting fireplace. The glamorous dining room is perfect for hosting fabulous dinner parties with custom built-ins, a stunning chandelier and crown moldings. Love to cook? This kitchen is perfect with Carrara marble backsplash, custom cabinetry, island with breakfast bar, top-of-the-line appliances and a sunny breakfast room. The expansive family room is the centerpiece for gatherings with a fireplace, wet bar and French doors to the yard. The first floor office with built-ins makes working at home a pleasure. Relax in the beautifully appointed master bedroom suite with spa bath. Let the fun begin in the lower level with 10'ft ceilings, a rec room, game area and fireplace. Enjoy the paver patio, lush lawn and perennials.
Property Specifics
| Single Family | |
| — | |
| — | |
| 1990 | |
| Full | |
| — | |
| No | |
| 0.2 |
| Du Page | |
| — | |
| 0 / Not Applicable | |
| None | |
| Lake Michigan | |
| Public Sewer | |
| 10315268 | |
| 0901217007 |
Nearby Schools
| NAME: | DISTRICT: | DISTANCE: | |
|---|---|---|---|
|
Grade School
The Lane Elementary School |
181 | — | |
|
Middle School
Hinsdale Middle School |
181 | Not in DB | |
|
High School
Hinsdale Central High School |
86 | Not in DB | |
Property History
| DATE: | EVENT: | PRICE: | SOURCE: |
|---|---|---|---|
| 3 Jun, 2013 | Sold | $1,000,000 | MRED MLS |
| 19 Apr, 2013 | Under contract | $1,019,999 | MRED MLS |
| 10 Apr, 2013 | Listed for sale | $1,019,999 | MRED MLS |
| 22 May, 2019 | Sold | $950,000 | MRED MLS |
| 29 Mar, 2019 | Under contract | $995,000 | MRED MLS |
| 21 Mar, 2019 | Listed for sale | $995,000 | MRED MLS |
Room Specifics
Total Bedrooms: 4
Bedrooms Above Ground: 4
Bedrooms Below Ground: 0
Dimensions: —
Floor Type: Hardwood
Dimensions: —
Floor Type: Hardwood
Dimensions: —
Floor Type: Hardwood
Full Bathrooms: 4
Bathroom Amenities: Whirlpool,Separate Shower,Double Sink
Bathroom in Basement: 0
Rooms: Foyer,Office,Breakfast Room,Recreation Room,Game Room
Basement Description: Finished
Other Specifics
| 2 | |
| Concrete Perimeter | |
| Concrete | |
| Brick Paver Patio | |
| Landscaped | |
| 60 X 131 | |
| Full,Pull Down Stair,Unfinished | |
| Full | |
| Skylight(s), Bar-Wet, Hardwood Floors, First Floor Laundry, Built-in Features | |
| Double Oven, Range, Microwave, Dishwasher, High End Refrigerator, Washer, Dryer, Disposal, Stainless Steel Appliance(s) | |
| Not in DB | |
| Tennis Courts, Sidewalks, Street Lights, Street Paved | |
| — | |
| — | |
| Double Sided, Wood Burning, Gas Starter |
Tax History
| Year | Property Taxes |
|---|---|
| 2013 | $17,722 |
| 2019 | $20,531 |
Contact Agent
Nearby Similar Homes
Contact Agent
Listing Provided By
Coldwell Banker Residential








