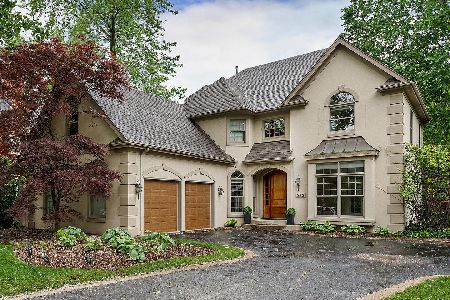553 Elm Street, Hinsdale, Illinois 60521
$589,000
|
Sold
|
|
| Status: | Closed |
| Sqft: | 1,890 |
| Cost/Sqft: | $312 |
| Beds: | 4 |
| Baths: | 3 |
| Year Built: | 1970 |
| Property Taxes: | $9,570 |
| Days On Market: | 2812 |
| Lot Size: | 0,00 |
Description
Close and convenient enough to walk to everything that is Hinsdale,town,train, the Lane School and shopping. Move in ready at an unbelieve price for this location and space. Many recent improvements,new windows, new roof,new carpeting and painting in rec room. Hardwood floors on the main level,fp in living room,eat in kitchen plus four spacious bedrooms and two and half baths.
Property Specifics
| Single Family | |
| — | |
| Colonial | |
| 1970 | |
| Full | |
| COLONIAL | |
| No | |
| — |
| Du Page | |
| — | |
| 0 / Not Applicable | |
| None | |
| Lake Michigan | |
| Public Sewer, Sewer-Storm | |
| 09945467 | |
| 0901217009 |
Nearby Schools
| NAME: | DISTRICT: | DISTANCE: | |
|---|---|---|---|
|
Grade School
The Lane Elementary School |
181 | — | |
|
Middle School
Hinsdale Middle School |
181 | Not in DB | |
|
High School
Hinsdale Central High School |
86 | Not in DB | |
Property History
| DATE: | EVENT: | PRICE: | SOURCE: |
|---|---|---|---|
| 21 Jun, 2018 | Sold | $589,000 | MRED MLS |
| 12 May, 2018 | Under contract | $589,000 | MRED MLS |
| 10 May, 2018 | Listed for sale | $589,000 | MRED MLS |
Room Specifics
Total Bedrooms: 4
Bedrooms Above Ground: 4
Bedrooms Below Ground: 0
Dimensions: —
Floor Type: Carpet
Dimensions: —
Floor Type: Carpet
Dimensions: —
Floor Type: Carpet
Full Bathrooms: 3
Bathroom Amenities: Whirlpool,Separate Shower
Bathroom in Basement: 0
Rooms: Recreation Room,Utility Room-Lower Level
Basement Description: Partially Finished
Other Specifics
| 2.5 | |
| Concrete Perimeter | |
| Asphalt | |
| Patio, Storms/Screens | |
| — | |
| 66 X 143 | |
| — | |
| Full | |
| Hardwood Floors | |
| Range, Microwave, Dishwasher, Refrigerator, Washer, Dryer, Disposal | |
| Not in DB | |
| — | |
| — | |
| — | |
| Wood Burning |
Tax History
| Year | Property Taxes |
|---|---|
| 2018 | $9,570 |
Contact Agent
Nearby Similar Homes
Contact Agent
Listing Provided By
john greene, Realtor







