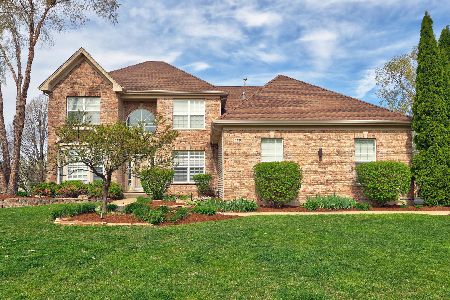601 Greens View Drive, Algonquin, Illinois 60102
$465,000
|
Sold
|
|
| Status: | Closed |
| Sqft: | 2,216 |
| Cost/Sqft: | $214 |
| Beds: | 4 |
| Baths: | 4 |
| Year Built: | 1991 |
| Property Taxes: | $8,860 |
| Days On Market: | 706 |
| Lot Size: | 0,43 |
Description
Light*Bright*Spacious Newly Renovated Home in Desirable Terrace Hill. Formal Living room and Dining Room * Amazing Custom Gourmet kitchen with Upgraded Off white Cabinetry,Granite Counter Tops,Custom Espresso Island, Vented hood over cook top with built in pot filler,Granite Sink, Stainless Steel Appliances and pantry too *Eating area opens to Spacious Family room with brick Fireplace, bay window and built in shelving*2nd floor with all New carpeting*Master Bedroom with Vaulted Ceiling and walk in Closet *3 additional large Bedrooms * 1st floor Laundry*Full Finished Basement with new full bath and additional bedroom. Smart home Alexa feature for the basement for your convenience. Professionally Landscaped Fenced Yard (app.half acre) with Brick Paver Patio. Nest & Ring systems too! So much is NEW- Roof, Furnace, Driveway, Front Walk, Anderson Sliding Door, Windows, Hardwood Flooring, Light Fixtures,Hot water Heater, Sump Pump*Freshly Painted*Lots of Storage* Huge 3 Car Garage*Meticulously Maintained and Move In Condition* Conveniently Located to Shopping, Restaurants park etc. The seller needs a post-closing possession till May 23rd, 2024 (the end of the school year)
Property Specifics
| Single Family | |
| — | |
| — | |
| 1991 | |
| — | |
| — | |
| No | |
| 0.43 |
| Mc Henry | |
| Terrace Hill | |
| 0 / Not Applicable | |
| — | |
| — | |
| — | |
| 11949018 | |
| 1931102005 |
Nearby Schools
| NAME: | DISTRICT: | DISTANCE: | |
|---|---|---|---|
|
Grade School
Lincoln Prairie Elementary Schoo |
300 | — | |
|
Middle School
Westfield Community School |
300 | Not in DB | |
|
High School
H D Jacobs High School |
300 | Not in DB | |
Property History
| DATE: | EVENT: | PRICE: | SOURCE: |
|---|---|---|---|
| 31 May, 2019 | Sold | $322,900 | MRED MLS |
| 11 Apr, 2019 | Under contract | $324,900 | MRED MLS |
| — | Last price change | $329,900 | MRED MLS |
| 15 Feb, 2019 | Listed for sale | $334,900 | MRED MLS |
| 1 Mar, 2024 | Sold | $465,000 | MRED MLS |
| 19 Jan, 2024 | Under contract | $475,000 | MRED MLS |
| 10 Jan, 2024 | Listed for sale | $475,000 | MRED MLS |
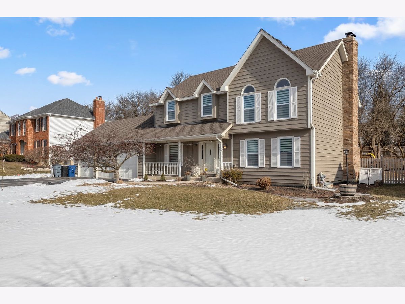
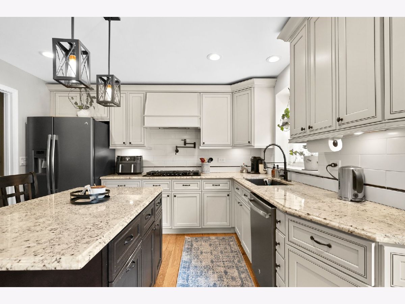
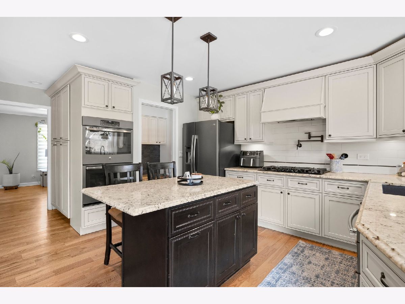
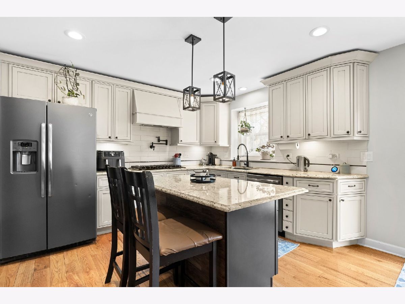
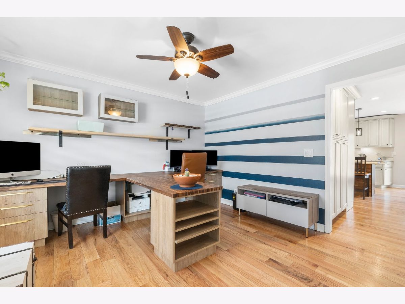
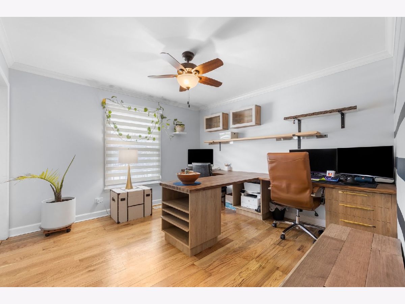
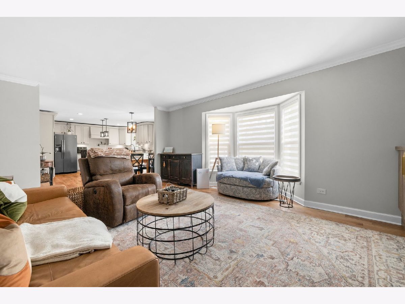
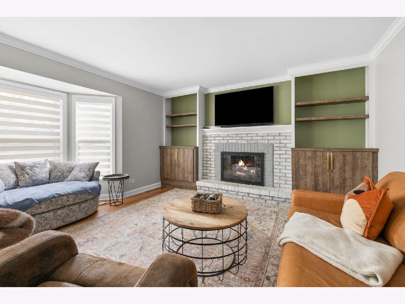
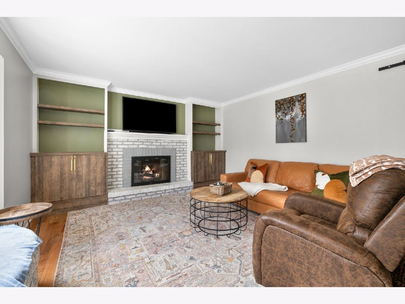
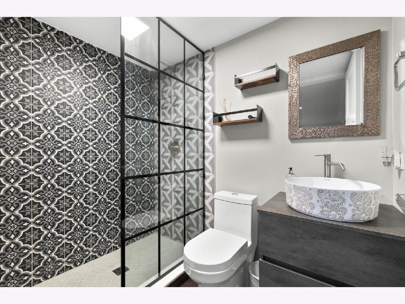
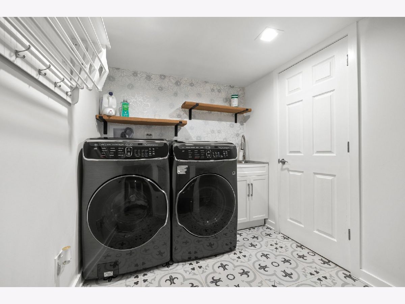
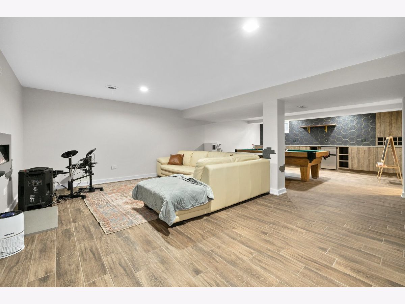
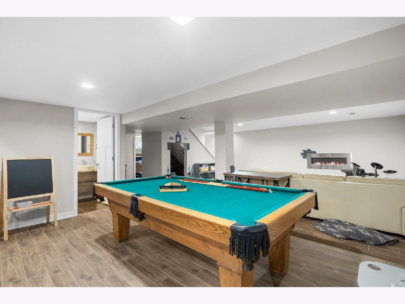
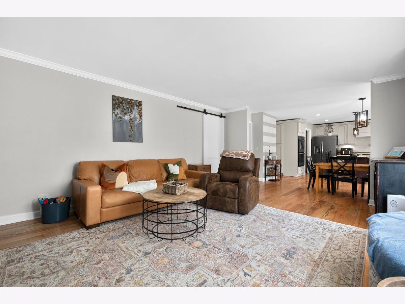
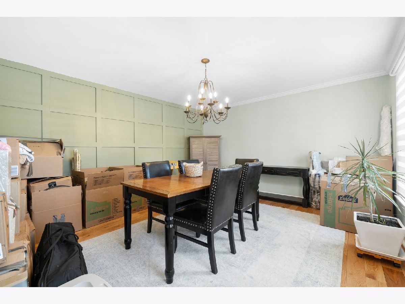
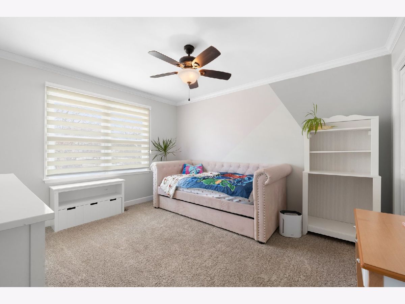
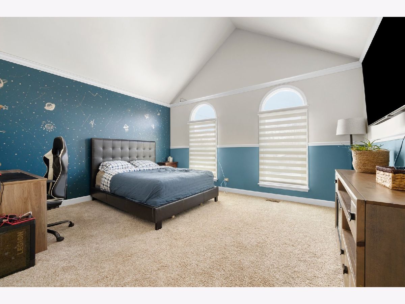
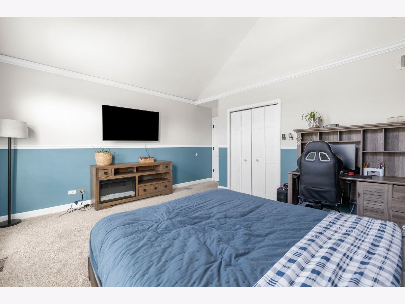
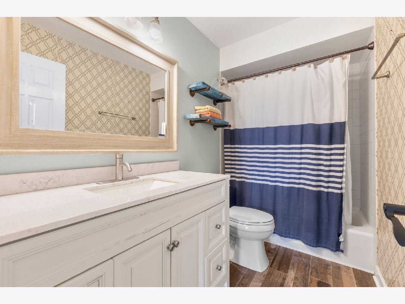
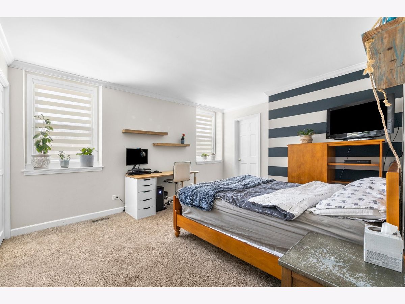
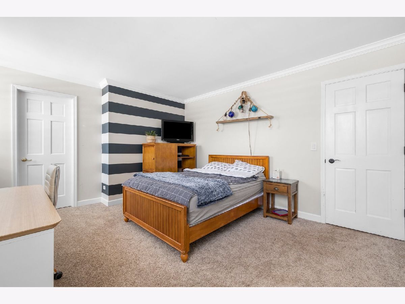
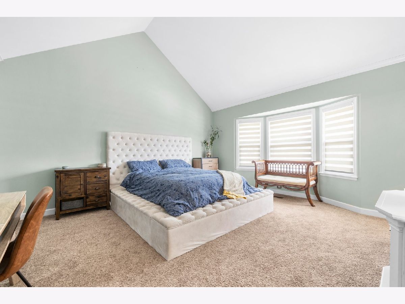
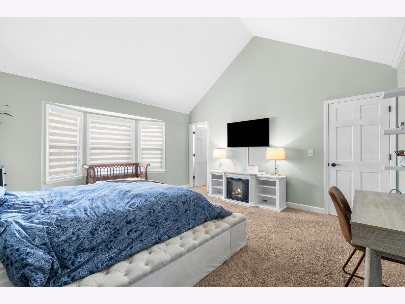
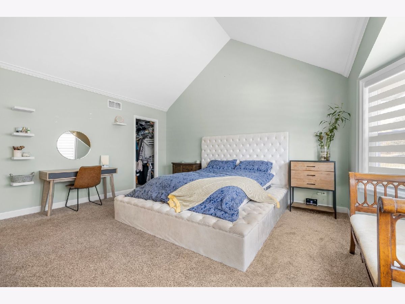
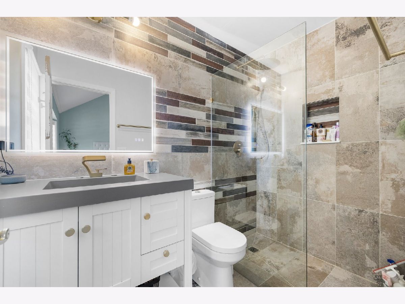
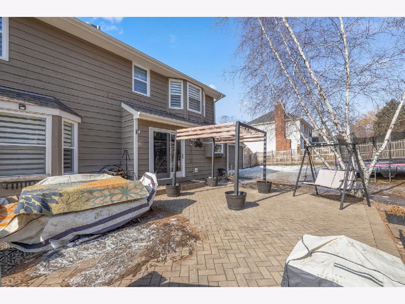
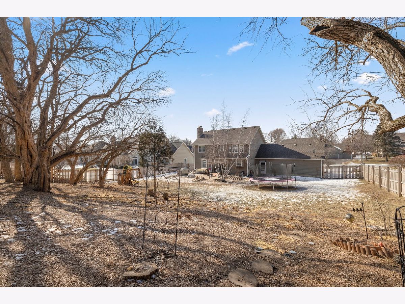
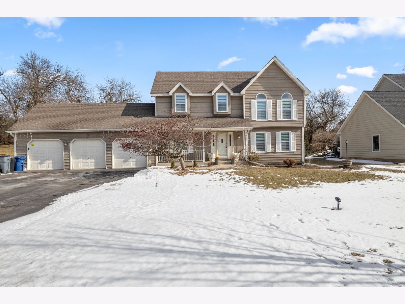
Room Specifics
Total Bedrooms: 5
Bedrooms Above Ground: 4
Bedrooms Below Ground: 1
Dimensions: —
Floor Type: —
Dimensions: —
Floor Type: —
Dimensions: —
Floor Type: —
Dimensions: —
Floor Type: —
Full Bathrooms: 4
Bathroom Amenities: —
Bathroom in Basement: 1
Rooms: —
Basement Description: Finished,Rec/Family Area
Other Specifics
| 3 | |
| — | |
| Asphalt | |
| — | |
| — | |
| 180X100 | |
| — | |
| — | |
| — | |
| — | |
| Not in DB | |
| — | |
| — | |
| — | |
| — |
Tax History
| Year | Property Taxes |
|---|---|
| 2019 | $7,659 |
| 2024 | $8,860 |
Contact Agent
Nearby Similar Homes
Nearby Sold Comparables
Contact Agent
Listing Provided By
Homesmart Connect LLC








