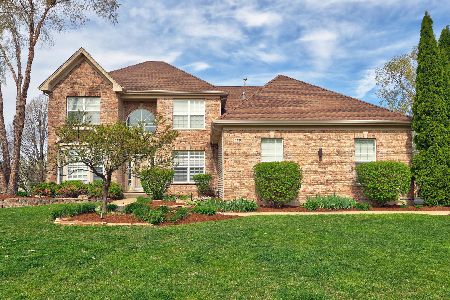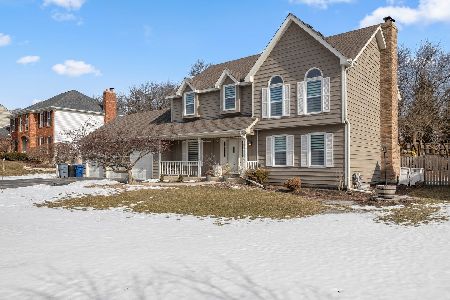650 Saratoga Circle, Algonquin, Illinois 60102
$300,000
|
Sold
|
|
| Status: | Closed |
| Sqft: | 3,100 |
| Cost/Sqft: | $105 |
| Beds: | 4 |
| Baths: | 3 |
| Year Built: | 2003 |
| Property Taxes: | $8,264 |
| Days On Market: | 5091 |
| Lot Size: | 0,33 |
Description
4 BDRM, 2.5 BTH, FULL BSMENT. OPEN FLR PLAN, CATHCEILING, LARGE KITCHEN ~ PERFECT FOR GATHERING FAMILY & FRIENDS. MORNING GLOWING SUNLIGHT GREETS THRU LARGE EAST-FACING WNDOWS. VIEW SUNSET FROM DECK & BRICKPATIO. EASY WALK FROM NATURE TRAILS, PLAYGROUND, HS. CLOSE TO MAJOR ROADWAYS, SHOPPING, DINING, ENTERT'NMENT & WORK-OUT FACILITIES. PHOTOS SAY MOST. SOME NEW BTHRM FIXT. EXCELLENT PRICE BREAK FOR SERIOUS OFFER/S!
Property Specifics
| Single Family | |
| — | |
| Contemporary | |
| 2003 | |
| Full,Walkout | |
| 3100C | |
| No | |
| 0.33 |
| Mc Henry | |
| Reserves Of Woods Creek | |
| 0 / Not Applicable | |
| None | |
| Public | |
| Public Sewer | |
| 07970702 | |
| 1931102015 |
Nearby Schools
| NAME: | DISTRICT: | DISTANCE: | |
|---|---|---|---|
|
Grade School
Lincoln Prairie Elementary Schoo |
300 | — | |
|
Middle School
Westfield Community School |
300 | Not in DB | |
|
High School
H D Jacobs High School |
300 | Not in DB | |
Property History
| DATE: | EVENT: | PRICE: | SOURCE: |
|---|---|---|---|
| 28 Jun, 2012 | Sold | $300,000 | MRED MLS |
| 15 May, 2012 | Under contract | $324,000 | MRED MLS |
| — | Last price change | $339,900 | MRED MLS |
| 8 Jan, 2012 | Listed for sale | $339,900 | MRED MLS |
Room Specifics
Total Bedrooms: 4
Bedrooms Above Ground: 4
Bedrooms Below Ground: 0
Dimensions: —
Floor Type: Carpet
Dimensions: —
Floor Type: Carpet
Dimensions: —
Floor Type: Carpet
Full Bathrooms: 3
Bathroom Amenities: Whirlpool,Separate Shower,Double Sink,Garden Tub
Bathroom in Basement: 0
Rooms: Breakfast Room,Den,Foyer,Utility Room-1st Floor,Walk In Closet
Basement Description: Unfinished,Exterior Access
Other Specifics
| 3 | |
| Concrete Perimeter | |
| Asphalt | |
| Deck, Patio | |
| Landscaped | |
| 117X176X65X194 | |
| — | |
| Full | |
| Vaulted/Cathedral Ceilings, Hardwood Floors, First Floor Laundry | |
| Range, Microwave, Dishwasher, Refrigerator, Freezer, Washer, Dryer, Disposal | |
| Not in DB | |
| Sidewalks, Street Lights, Street Paved | |
| — | |
| — | |
| Wood Burning, Attached Fireplace Doors/Screen, Gas Starter |
Tax History
| Year | Property Taxes |
|---|---|
| 2012 | $8,264 |
Contact Agent
Nearby Similar Homes
Nearby Sold Comparables
Contact Agent
Listing Provided By
Provident Realty, Inc.












