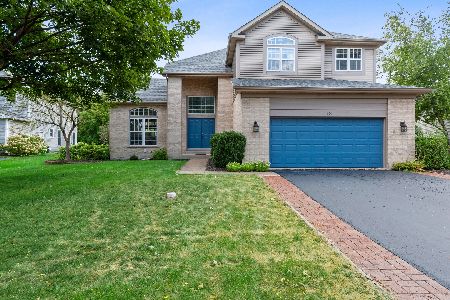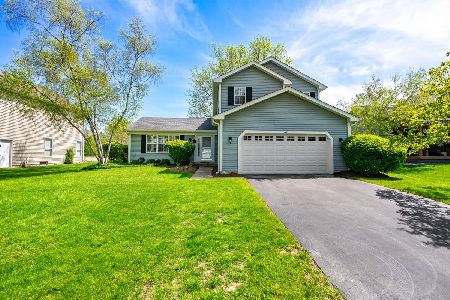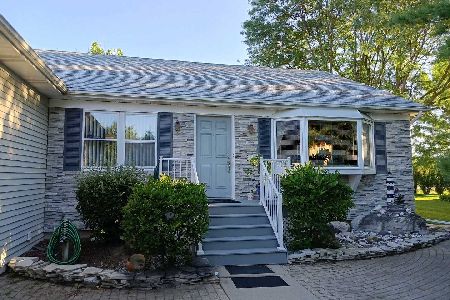601 Hackberry Lane, Algonquin, Illinois 60102
$255,000
|
Sold
|
|
| Status: | Closed |
| Sqft: | 2,345 |
| Cost/Sqft: | $115 |
| Beds: | 3 |
| Baths: | 3 |
| Year Built: | 1993 |
| Property Taxes: | $5,476 |
| Days On Market: | 4696 |
| Lot Size: | 0,31 |
Description
Quality built executive home in Glenmoor, gorgeous premium lot, east of river & 10 min. from Barrington Metra. 2-story foyer, curved staircase, vaulted living/dining, new carpeting, updated kitchen w/expanded bay in eating area, family room with masonry fireplace, vaulted MBR w/updated bath, custom closets thruout, newer siding & mechanicals, and 9-seat theatre room. Backs to Barrington Hills & natural prairie.
Property Specifics
| Single Family | |
| — | |
| Contemporary | |
| 1993 | |
| Full | |
| CUSTOM | |
| No | |
| 0.31 |
| Mc Henry | |
| Glenmoor | |
| 0 / Not Applicable | |
| None | |
| Public | |
| Public Sewer | |
| 08295950 | |
| 1935204008 |
Nearby Schools
| NAME: | DISTRICT: | DISTANCE: | |
|---|---|---|---|
|
Grade School
Algonquin Lakes Elementary Schoo |
300 | — | |
|
Middle School
Algonquin Middle School |
300 | Not in DB | |
|
High School
Dundee-crown High School |
300 | Not in DB | |
Property History
| DATE: | EVENT: | PRICE: | SOURCE: |
|---|---|---|---|
| 24 May, 2013 | Sold | $255,000 | MRED MLS |
| 23 Mar, 2013 | Under contract | $269,900 | MRED MLS |
| 20 Mar, 2013 | Listed for sale | $269,900 | MRED MLS |
| 30 Oct, 2020 | Sold | $338,000 | MRED MLS |
| 11 Sep, 2020 | Under contract | $344,900 | MRED MLS |
| 2 Sep, 2020 | Listed for sale | $344,900 | MRED MLS |
Room Specifics
Total Bedrooms: 3
Bedrooms Above Ground: 3
Bedrooms Below Ground: 0
Dimensions: —
Floor Type: Carpet
Dimensions: —
Floor Type: Carpet
Full Bathrooms: 3
Bathroom Amenities: Whirlpool,Separate Shower,Double Sink
Bathroom in Basement: 0
Rooms: Breakfast Room,Theatre Room
Basement Description: Partially Finished,Bathroom Rough-In
Other Specifics
| 2 | |
| — | |
| Asphalt | |
| Deck | |
| Nature Preserve Adjacent | |
| 82X136X94 | |
| — | |
| Full | |
| Vaulted/Cathedral Ceilings, Skylight(s), First Floor Laundry | |
| Range, Microwave, Dishwasher, Refrigerator, Washer, Dryer, Disposal, Stainless Steel Appliance(s) | |
| Not in DB | |
| Sidewalks, Street Lights, Street Paved | |
| — | |
| — | |
| Wood Burning, Gas Log |
Tax History
| Year | Property Taxes |
|---|---|
| 2013 | $5,476 |
| 2020 | $7,264 |
Contact Agent
Nearby Similar Homes
Nearby Sold Comparables
Contact Agent
Listing Provided By
Baird & Warner









