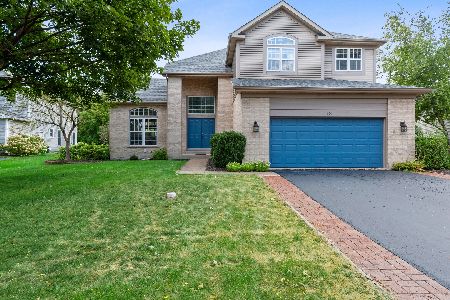621 Hackberry Lane, Algonquin, Illinois 60102
$420,000
|
Sold
|
|
| Status: | Closed |
| Sqft: | 2,076 |
| Cost/Sqft: | $197 |
| Beds: | 3 |
| Baths: | 3 |
| Year Built: | 1993 |
| Property Taxes: | $10,202 |
| Days On Market: | 265 |
| Lot Size: | 0,25 |
Description
The One You've Been Waiting For! Welcome to your dream home-perfectly situated with no neighbors behind, backing to the serene beauty of Barrington Hills. Enjoy the tranquil sounds of nature and breathtaking forest views from your dining room, family room, bedrooms, and back patio. Inside, you'll fall in love with the stylish and functional kitchen featuring sleek granite countertops, custom cabinetry with roll out shelves, two spacious pantry closets, and the hardwood floors on the main level make clean-up a breeze. The cozy wood-burning fireplace adds warmth and charm to your living space. This meticulously maintained home boasts a spacious primary master suite that feels like your own private retreat, complete with an ensuite bathroom showcasing solid bertch soft-close cabinetry, a luxurious soaking tub, separate shower, and rich imported marble floors and shower walls. Additional highlights include: Elegant plantation shutters, leaf Guard leaf filter gutter protection, epoxy-coated garage floor, and a full basement ready for your finishing touch. Location is everything, and this home delivers, just minutes from Presidential Park, scenic Spring Creek road, historic downtown Algonquin with plenty of dining, and a wide variety of shopping & restaurants options just minutes to Randall Road. Hurry-schedule your private tour today!
Property Specifics
| Single Family | |
| — | |
| — | |
| 1993 | |
| — | |
| — | |
| No | |
| 0.25 |
| — | |
| — | |
| — / Not Applicable | |
| — | |
| — | |
| — | |
| 12364707 | |
| 1935204010 |
Nearby Schools
| NAME: | DISTRICT: | DISTANCE: | |
|---|---|---|---|
|
Grade School
Algonquin Lakes Elementary Schoo |
300 | — | |
|
Middle School
Algonquin Middle School |
300 | Not in DB | |
|
High School
Dundee-crown High School |
300 | Not in DB | |
Property History
| DATE: | EVENT: | PRICE: | SOURCE: |
|---|---|---|---|
| 2 Jul, 2025 | Sold | $420,000 | MRED MLS |
| 15 May, 2025 | Under contract | $410,000 | MRED MLS |
| 13 May, 2025 | Listed for sale | $410,000 | MRED MLS |
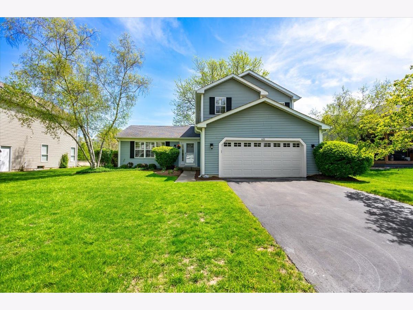
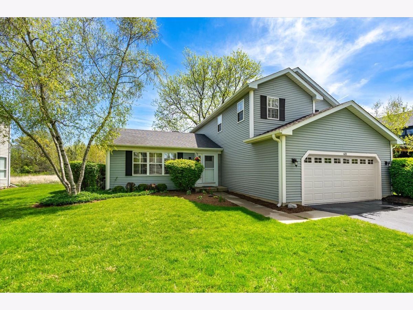
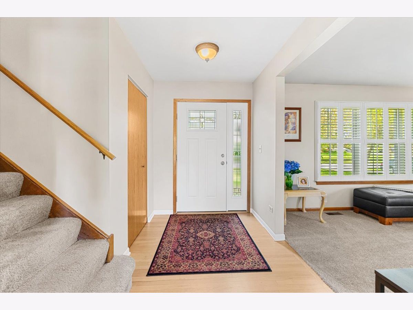
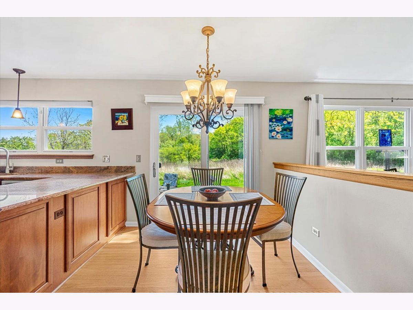
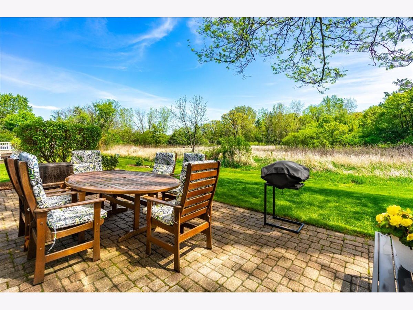
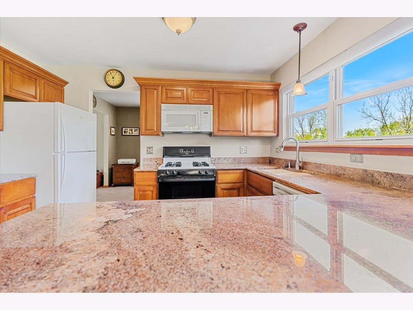
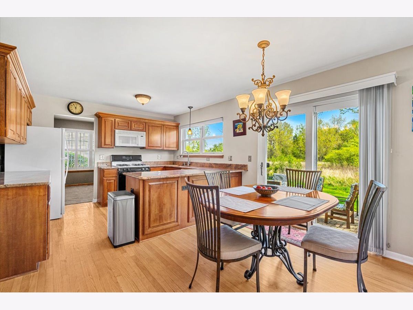
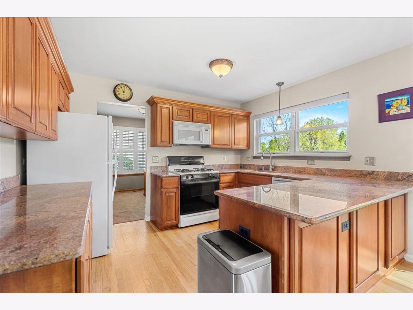
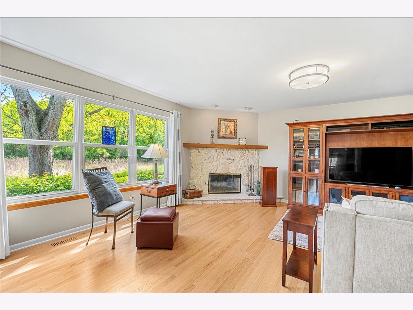
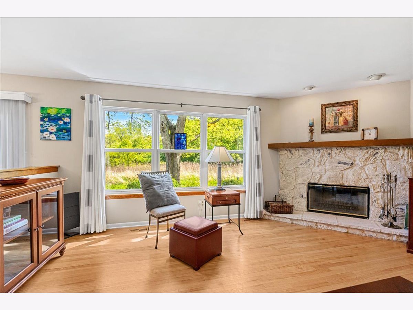
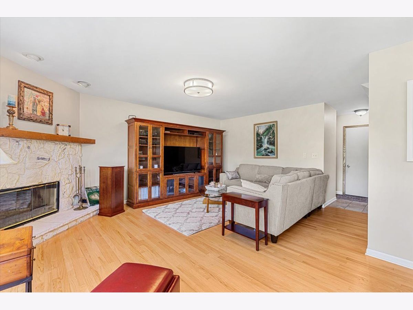
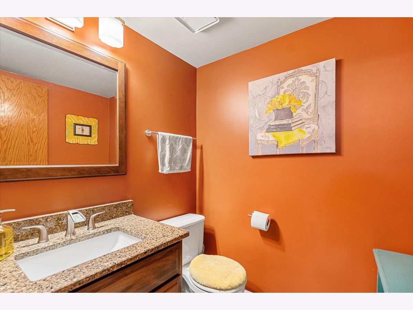
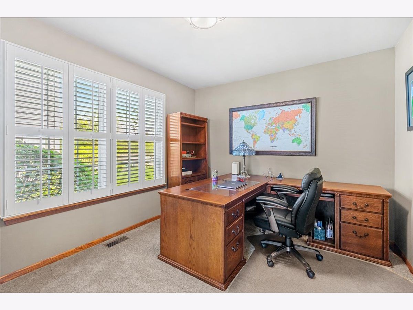
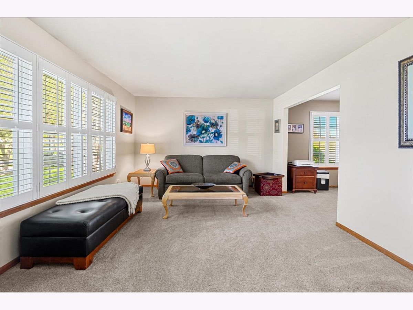
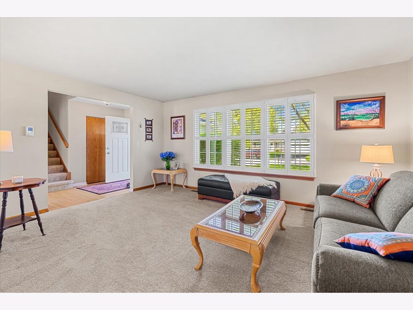
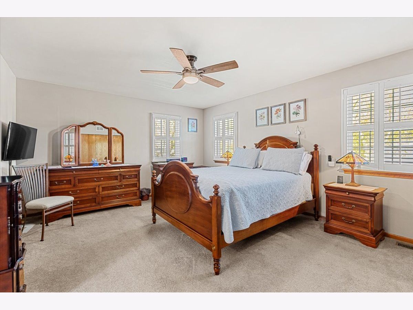
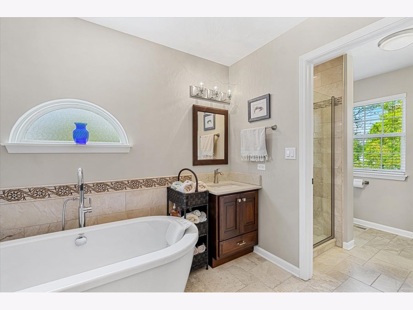
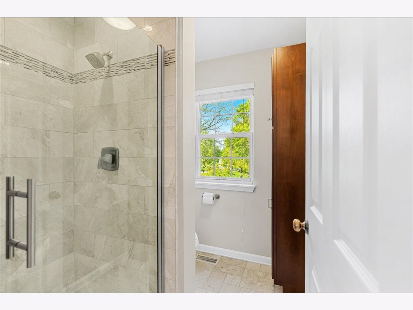
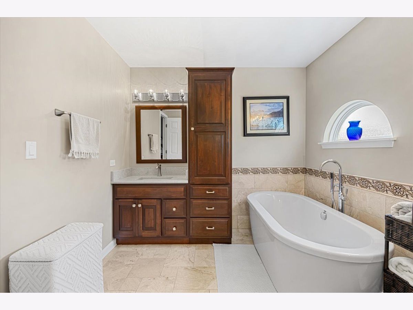
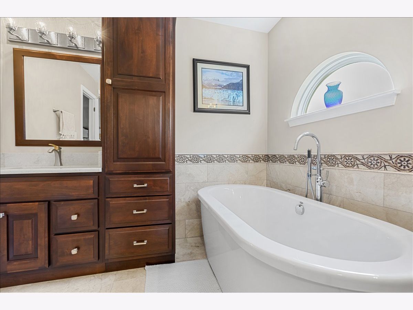
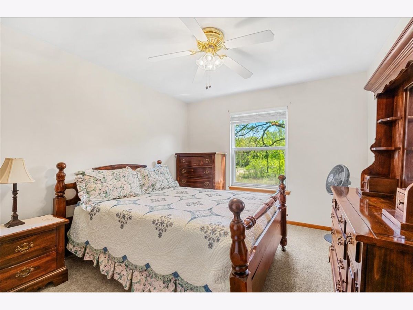
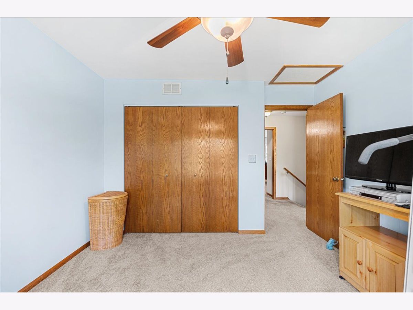
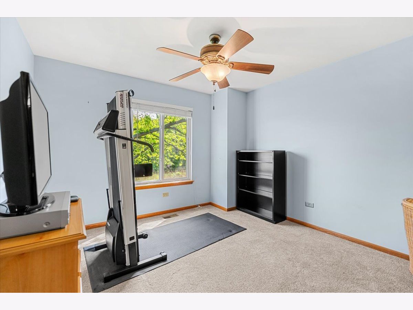
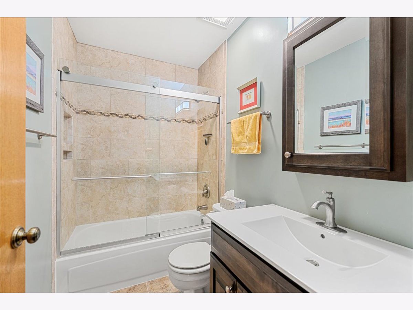
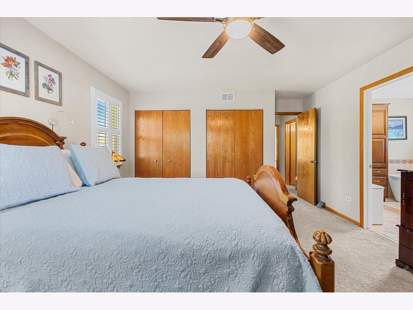
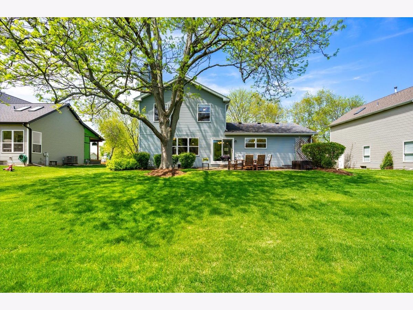
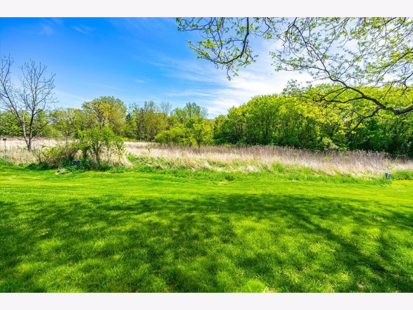
Room Specifics
Total Bedrooms: 3
Bedrooms Above Ground: 3
Bedrooms Below Ground: 0
Dimensions: —
Floor Type: —
Dimensions: —
Floor Type: —
Full Bathrooms: 3
Bathroom Amenities: Separate Shower,Soaking Tub
Bathroom in Basement: 0
Rooms: —
Basement Description: —
Other Specifics
| 2 | |
| — | |
| — | |
| — | |
| — | |
| 25 | |
| — | |
| — | |
| — | |
| — | |
| Not in DB | |
| — | |
| — | |
| — | |
| — |
Tax History
| Year | Property Taxes |
|---|---|
| 2025 | $10,202 |
Contact Agent
Nearby Similar Homes
Nearby Sold Comparables
Contact Agent
Listing Provided By
RE/MAX Plaza






