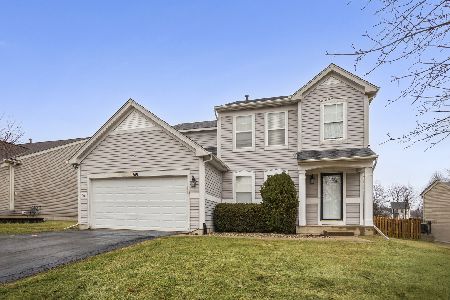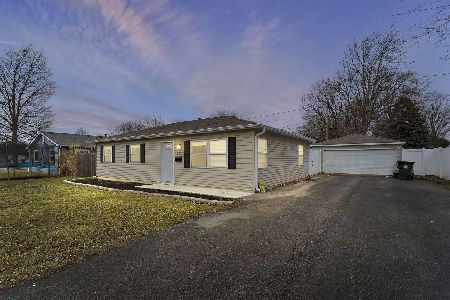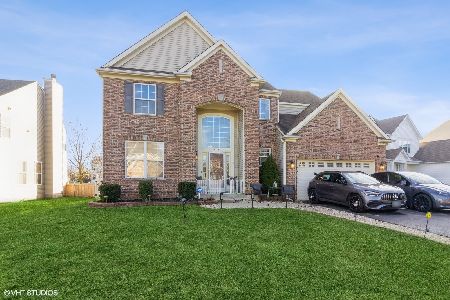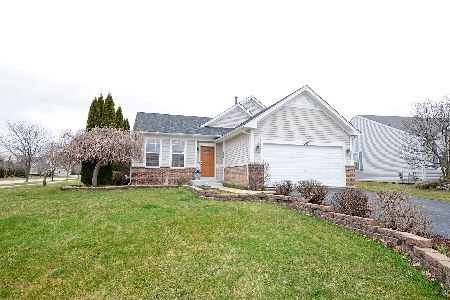601 Hamilton Lane, North Aurora, Illinois 60542
$195,100
|
Sold
|
|
| Status: | Closed |
| Sqft: | 1,517 |
| Cost/Sqft: | $125 |
| Beds: | 3 |
| Baths: | 2 |
| Year Built: | 2000 |
| Property Taxes: | $4,484 |
| Days On Market: | 4642 |
| Lot Size: | 0,00 |
Description
Beautiful split level is ready to go! Spacious living room w/vaulted ceiling opens to dining area. Nice kitchen equipped w/major appliances, plenty of cabinets & counter space. 2 Spacious bedrooms and full bath on upper level. Lower level has family room, full bath & 3rd bedroom. Finished basement has 2nd family room/office/play room or use as 4th bedroom. Great yard w/deck and patio. Lush landscaping and huge shed
Property Specifics
| Single Family | |
| — | |
| Tri-Level | |
| 2000 | |
| Full | |
| — | |
| No | |
| 0 |
| Kane | |
| Chesterfield | |
| 295 / Annual | |
| Other | |
| Public | |
| Public Sewer | |
| 08331764 | |
| 1503209009 |
Property History
| DATE: | EVENT: | PRICE: | SOURCE: |
|---|---|---|---|
| 19 Jul, 2013 | Sold | $195,100 | MRED MLS |
| 3 May, 2013 | Under contract | $189,900 | MRED MLS |
| 2 May, 2013 | Listed for sale | $189,900 | MRED MLS |
Room Specifics
Total Bedrooms: 3
Bedrooms Above Ground: 3
Bedrooms Below Ground: 0
Dimensions: —
Floor Type: Carpet
Dimensions: —
Floor Type: Carpet
Full Bathrooms: 2
Bathroom Amenities: —
Bathroom in Basement: 0
Rooms: Office
Basement Description: Finished
Other Specifics
| 2 | |
| Concrete Perimeter | |
| Asphalt | |
| Deck, Patio | |
| Corner Lot,Landscaped | |
| 83X152 | |
| — | |
| — | |
| Vaulted/Cathedral Ceilings | |
| Range, Microwave, Dishwasher, Refrigerator, Washer, Dryer, Disposal | |
| Not in DB | |
| — | |
| — | |
| — | |
| — |
Tax History
| Year | Property Taxes |
|---|---|
| 2013 | $4,484 |
Contact Agent
Nearby Similar Homes
Nearby Sold Comparables
Contact Agent
Listing Provided By
Coldwell Banker The Real Estate Group







