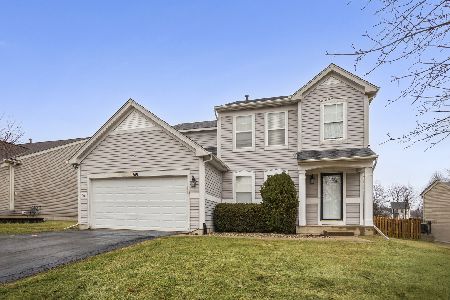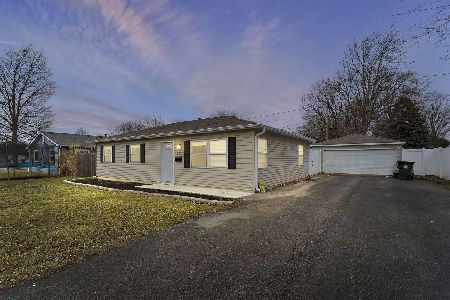608 Chesterfield Lane, North Aurora, Illinois 60542
$212,000
|
Sold
|
|
| Status: | Closed |
| Sqft: | 1,517 |
| Cost/Sqft: | $146 |
| Beds: | 3 |
| Baths: | 2 |
| Year Built: | 2000 |
| Property Taxes: | $4,498 |
| Days On Market: | 4467 |
| Lot Size: | 0,17 |
Description
Upgraded kitchen with over 25K in updgrades.Granite counters,SS appliances,glass tile backsplash,custom cabinets, under cabinet lighting and bamboo floors. Vaulted ceilings,extra sq ft with builder upgrades in kitchen & living room. Deep pour bsmnt. Deck with pergola, stone patio with fire pit. Fenced and landscaped yard.Garage w/workbnch. White trim/doors and light fixtures updated thruout.Seller is a Lic IL Realtor
Property Specifics
| Single Family | |
| — | |
| Tri-Level | |
| 2000 | |
| Partial | |
| BUTTERNUT | |
| No | |
| 0.17 |
| Kane | |
| Chesterfield | |
| 300 / Annual | |
| None | |
| Public | |
| Public Sewer | |
| 08474706 | |
| 1503209002 |
Property History
| DATE: | EVENT: | PRICE: | SOURCE: |
|---|---|---|---|
| 2 Dec, 2013 | Sold | $212,000 | MRED MLS |
| 28 Oct, 2013 | Under contract | $221,900 | MRED MLS |
| 24 Oct, 2013 | Listed for sale | $221,900 | MRED MLS |
Room Specifics
Total Bedrooms: 3
Bedrooms Above Ground: 3
Bedrooms Below Ground: 0
Dimensions: —
Floor Type: Carpet
Dimensions: —
Floor Type: Carpet
Full Bathrooms: 2
Bathroom Amenities: —
Bathroom in Basement: 0
Rooms: No additional rooms
Basement Description: Unfinished
Other Specifics
| 2 | |
| Concrete Perimeter | |
| Asphalt | |
| Deck, Patio | |
| Fenced Yard | |
| 60X126X102X126 | |
| Pull Down Stair | |
| None | |
| Vaulted/Cathedral Ceilings | |
| Range, Microwave, Dishwasher, Refrigerator, Washer, Dryer, Disposal | |
| Not in DB | |
| Sidewalks, Street Lights, Street Paved | |
| — | |
| — | |
| — |
Tax History
| Year | Property Taxes |
|---|---|
| 2013 | $4,498 |
Contact Agent
Nearby Similar Homes
Nearby Sold Comparables
Contact Agent
Listing Provided By
Keller Williams Fox Valley Realty





