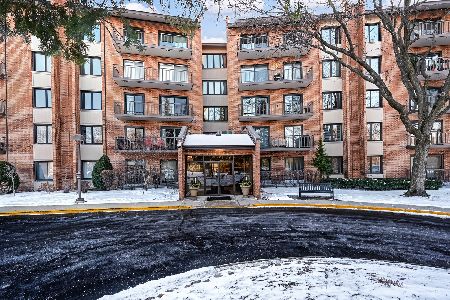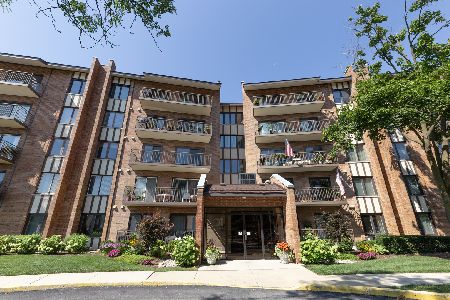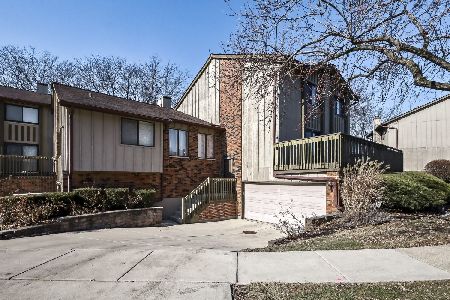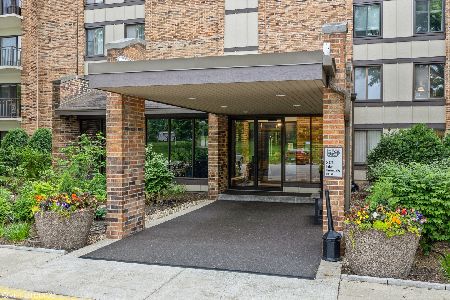601 Lake Hinsdale Drive, Willowbrook, Illinois 60527
$217,000
|
Sold
|
|
| Status: | Closed |
| Sqft: | 0 |
| Cost/Sqft: | — |
| Beds: | 2 |
| Baths: | 2 |
| Year Built: | 1981 |
| Property Taxes: | $3,875 |
| Days On Market: | 6093 |
| Lot Size: | 0,00 |
Description
Best value in Lake Hinsdale Village. Luxary condo with most beautyful lake views from every room; 20 fl balcny; complete remodel, hrdw fl, new kitch (cst. cabs,granite, top of line ss apppl); new bthrms; frpl; heated garage, pool, tennis, exer room; walk path, bus to metra train; close to shopping, dinning, major hwy; resort like living year round; must see to compare.
Property Specifics
| Condos/Townhomes | |
| — | |
| — | |
| 1981 | |
| None | |
| — | |
| Yes | |
| — |
| Du Page | |
| Lake Hinsdale Village | |
| 336 / — | |
| Water,Parking,Insurance,Clubhouse,Exercise Facilities,Pool,Exterior Maintenance,Lawn Care,Scavenger,Snow Removal | |
| Lake Michigan | |
| Public Sewer, Sewer-Storm | |
| 07255662 | |
| 0923119060 |
Nearby Schools
| NAME: | DISTRICT: | DISTANCE: | |
|---|---|---|---|
|
Grade School
Maercker Elementary School |
60 | — | |
|
Middle School
Westview Hills Middle School |
60 | Not in DB | |
|
High School
Hinsdale South High School |
86 | Not in DB | |
Property History
| DATE: | EVENT: | PRICE: | SOURCE: |
|---|---|---|---|
| 15 Jun, 2007 | Sold | $282,500 | MRED MLS |
| 18 Apr, 2007 | Under contract | $295,000 | MRED MLS |
| 23 Mar, 2007 | Listed for sale | $295,000 | MRED MLS |
| 17 Jun, 2010 | Sold | $217,000 | MRED MLS |
| 11 May, 2010 | Under contract | $225,900 | MRED MLS |
| — | Last price change | $239,000 | MRED MLS |
| 26 Jun, 2009 | Listed for sale | $289,000 | MRED MLS |
| 6 Sep, 2013 | Sold | $188,000 | MRED MLS |
| 16 Jul, 2013 | Under contract | $179,500 | MRED MLS |
| 12 Jul, 2013 | Listed for sale | $179,500 | MRED MLS |
Room Specifics
Total Bedrooms: 2
Bedrooms Above Ground: 2
Bedrooms Below Ground: 0
Dimensions: —
Floor Type: Carpet
Full Bathrooms: 2
Bathroom Amenities: —
Bathroom in Basement: 0
Rooms: Foyer,Utility Room-1st Floor
Basement Description: —
Other Specifics
| 1 | |
| Concrete Perimeter | |
| Asphalt | |
| Balcony, Outdoor Grill | |
| Common Grounds,Water View | |
| COMMON | |
| — | |
| Full | |
| Elevator, Hardwood Floors, Laundry Hook-Up in Unit, Storage | |
| Range, Microwave, Dishwasher, Refrigerator, Disposal | |
| Not in DB | |
| — | |
| — | |
| Elevator(s), Exercise Room, Storage, On Site Manager/Engineer, Park, Party Room, Pool, Tennis Court(s) | |
| Attached Fireplace Doors/Screen, Gas Log, Gas Starter |
Tax History
| Year | Property Taxes |
|---|---|
| 2007 | $3,057 |
| 2010 | $3,875 |
| 2013 | $3,226 |
Contact Agent
Nearby Similar Homes
Nearby Sold Comparables
Contact Agent
Listing Provided By
County Line Properties, Inc.










