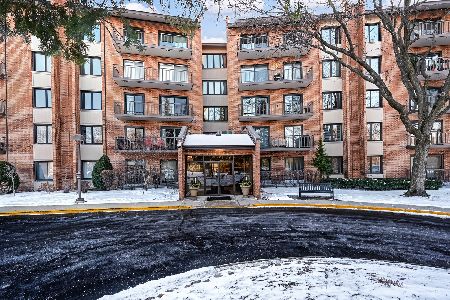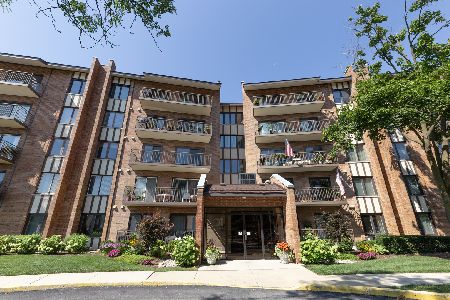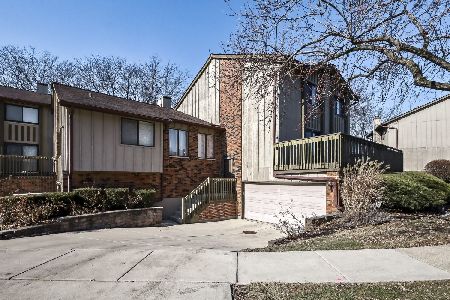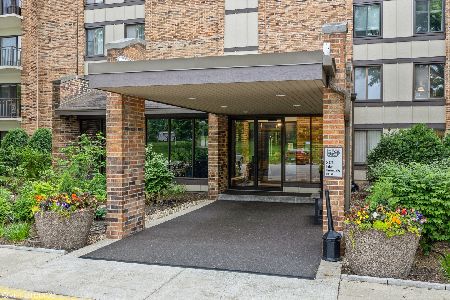601 Lake Hinsdale Drive, Willowbrook, Illinois 60527
$228,000
|
Sold
|
|
| Status: | Closed |
| Sqft: | 1,875 |
| Cost/Sqft: | $125 |
| Beds: | 2 |
| Baths: | 2 |
| Year Built: | 1981 |
| Property Taxes: | $4,230 |
| Days On Market: | 6061 |
| Lot Size: | 0,00 |
Description
PANORAMIC LAKE VIEW! THIS IS AN ABSOLUTE 10! BEING THE MOST DESIRABLE 2 BEDROOM 2 BATH UNIT IT ALSO HAS THE FAMILY ROOM WITH FIREPLACE. THE KITCHEN HAS GRANITE, NEW STAINLESS STEEL APPLIANCES, NEW MAPLE CABINETS, NEW WOOD LAMINATE (MAPLE) FLOORING. BOTH UPDATED BATHS HAVE NEW MAPLE VANITIES. NEW PAINT-THE LIST GOES ON & ON. THE PARTY ROOM IS ON THE 1ST FLOR AS IS THE EXERCISE ROOM & SAUNA.
Property Specifics
| Condos/Townhomes | |
| — | |
| — | |
| 1981 | |
| None | |
| — | |
| Yes | |
| — |
| Du Page | |
| Lake Hinsdale Village | |
| 435 / — | |
| Water,Parking,Insurance,Clubhouse,Exercise Facilities,Pool,Exterior Maintenance,Lawn Care,Scavenger,Snow Removal | |
| Lake Michigan | |
| Public Sewer | |
| 07283830 | |
| 0923119058 |
Nearby Schools
| NAME: | DISTRICT: | DISTANCE: | |
|---|---|---|---|
|
Middle School
Westview Hills Middle School |
60 | Not in DB | |
Property History
| DATE: | EVENT: | PRICE: | SOURCE: |
|---|---|---|---|
| 2 Nov, 2009 | Sold | $228,000 | MRED MLS |
| 22 Sep, 2009 | Under contract | $234,900 | MRED MLS |
| — | Last price change | $249,900 | MRED MLS |
| 28 Jul, 2009 | Listed for sale | $249,900 | MRED MLS |
Room Specifics
Total Bedrooms: 2
Bedrooms Above Ground: 2
Bedrooms Below Ground: 0
Dimensions: —
Floor Type: Carpet
Full Bathrooms: 2
Bathroom Amenities: —
Bathroom in Basement: 0
Rooms: —
Basement Description: —
Other Specifics
| 1 | |
| Concrete Perimeter | |
| — | |
| Balcony | |
| Water View | |
| COMMON | |
| — | |
| Full | |
| Laundry Hook-Up in Unit, Storage | |
| Range, Microwave, Dishwasher, Refrigerator, Disposal | |
| Not in DB | |
| — | |
| — | |
| Elevator(s), Exercise Room, Storage, Party Room, Pool, Sauna, Security Door Lock(s) | |
| Gas Log, Gas Starter |
Tax History
| Year | Property Taxes |
|---|---|
| 2009 | $4,230 |
Contact Agent
Nearby Similar Homes
Nearby Sold Comparables
Contact Agent
Listing Provided By
Realty Executives Pro/Team










