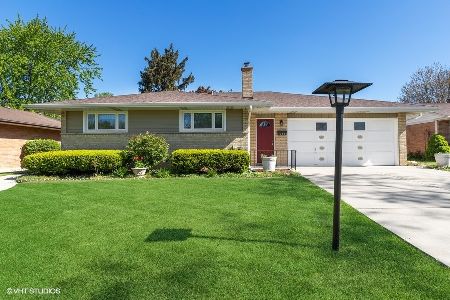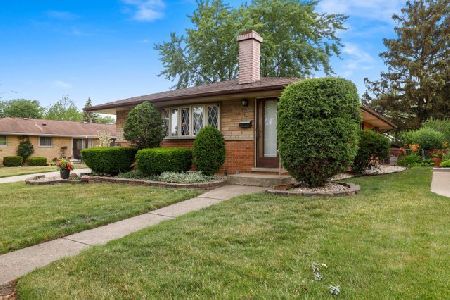601 Lance Drive, Des Plaines, Illinois 60016
$433,000
|
Sold
|
|
| Status: | Closed |
| Sqft: | 1,458 |
| Cost/Sqft: | $288 |
| Beds: | 3 |
| Baths: | 3 |
| Year Built: | 1962 |
| Property Taxes: | $7,268 |
| Days On Market: | 457 |
| Lot Size: | 0,19 |
Description
Seller says make us an offer!! Proud to present this gorgeous, spacious all brick ranch with a full finished basement!!! Welcome home!!! As you drive down this lovely street you will immediately feel the vibe of this quintessential neighborhood. A large multi-vehicle concrete driveway greets you. As you walk into the main entrance (on the right side of the house) be ready to enjoy the ample space! All new windows, slider and doors with lifetime warranty, drench the home in sunlight. Freshly stained hardwood floors provide a nice walkway through the open concept living, and dining with durable LVP in the kitchen area also including all new SS appliances. All 3 bedrooms up have hardwood, tons of closet space, chair rail, freshly stained floors, new windows and new lighting--all spacious to boot! The primary en-suite half has been tastefully updated, as well as the shared full bath. What could be better!!! But wait! There is more!!! The full finished basement has an additional bedroom, office and storage galore! All new lighting, LVP flooring, freshly painted, this is where you will want to hang out as there is a huge open space for tv, games, you name it! If this is not enough, there are also countless updates: HVACs are newer, new Aprilia humidifier, water heater new, sump pump with back up battery is new, and the full bathroom down has been tastefully refinished. The basement also includes a large side by side washer and dryer, mop sink and radon mitigation, the garage lift has just been replaced as well. It does not get any better than this!!! Head out to the backyard for the perfect entertaining space--large concrete patio, flat usable fully fenced yard, pool (negotiable) playset, huge shed, and concrete slab ready for a new hot tub!! Also conveniently located to parks, shopping, restaurants, and expressways and O'Hare are just minutes away!! Hurry as this beautiful move in ready home will not last!!!
Property Specifics
| Single Family | |
| — | |
| — | |
| 1962 | |
| — | |
| — | |
| No | |
| 0.19 |
| Cook | |
| — | |
| 0 / Not Applicable | |
| — | |
| — | |
| — | |
| 12191313 | |
| 08133050420000 |
Nearby Schools
| NAME: | DISTRICT: | DISTANCE: | |
|---|---|---|---|
|
Grade School
Brentwood Elementary School |
59 | — | |
|
Middle School
Friendship Junior High School |
59 | Not in DB | |
|
High School
Elk Grove High School |
214 | Not in DB | |
Property History
| DATE: | EVENT: | PRICE: | SOURCE: |
|---|---|---|---|
| 12 Mar, 2019 | Sold | $229,000 | MRED MLS |
| 25 Jan, 2019 | Under contract | $239,900 | MRED MLS |
| 21 Dec, 2018 | Listed for sale | $239,900 | MRED MLS |
| 27 Nov, 2024 | Sold | $433,000 | MRED MLS |
| 29 Oct, 2024 | Under contract | $420,000 | MRED MLS |
| 17 Oct, 2024 | Listed for sale | $429,900 | MRED MLS |
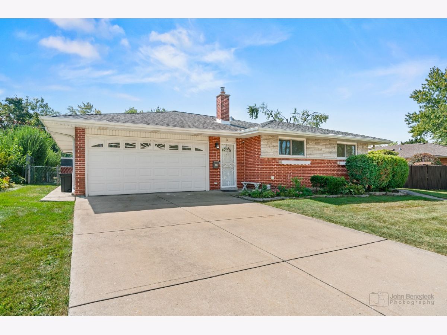
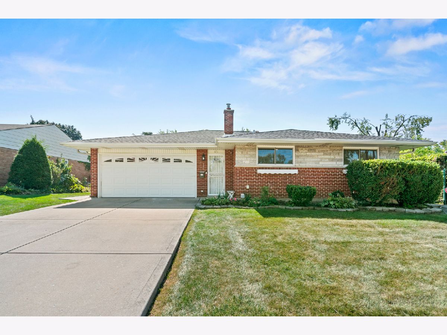
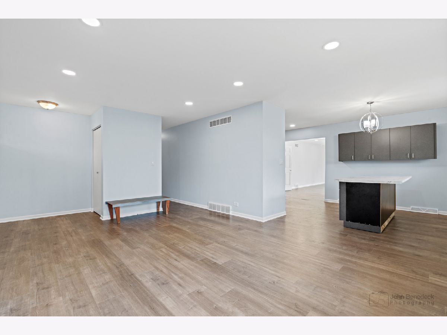
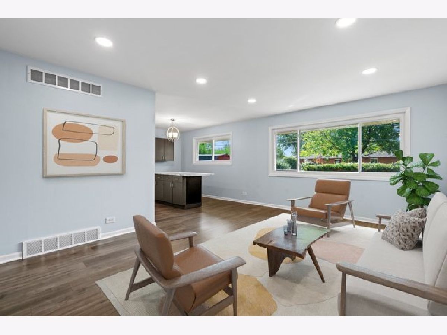
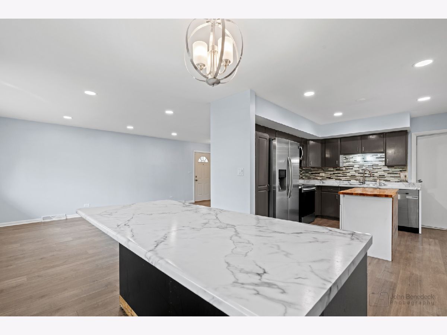
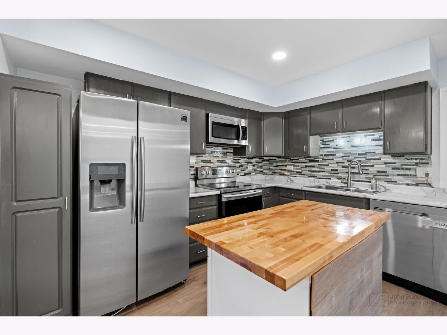
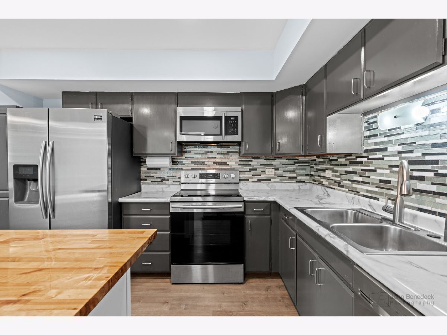
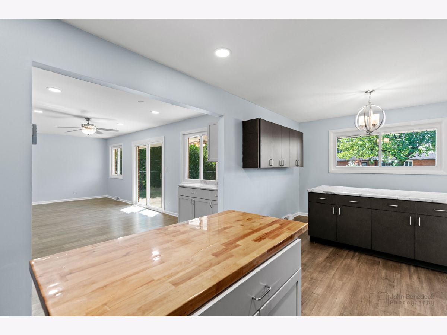
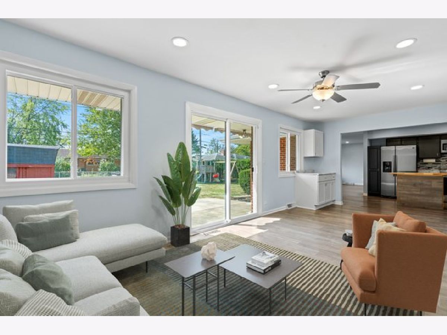
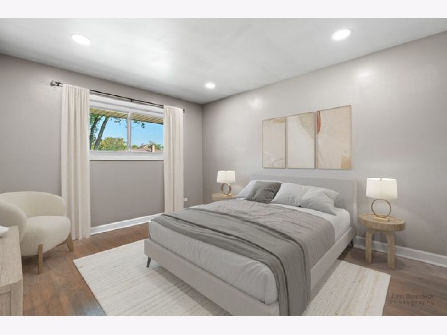
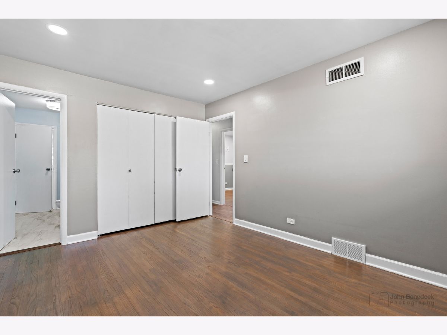
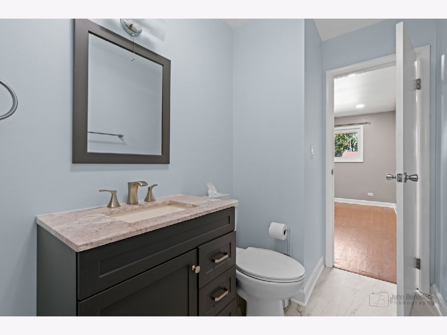
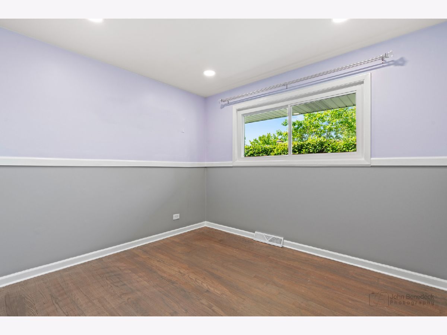
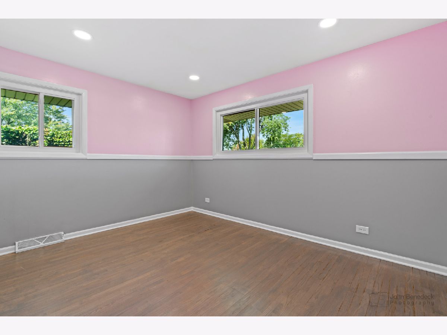
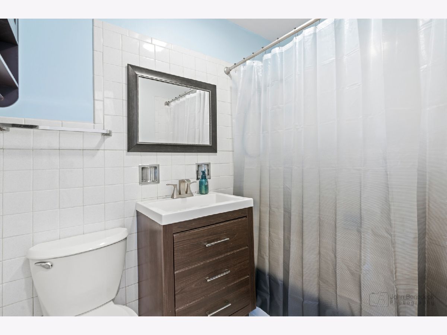
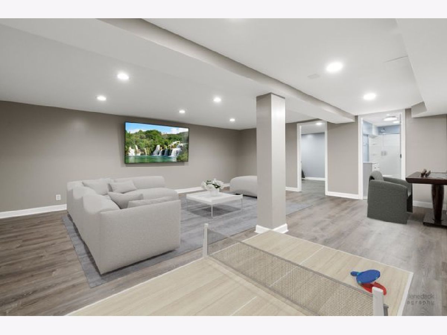
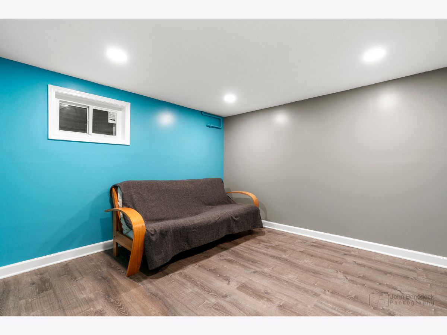
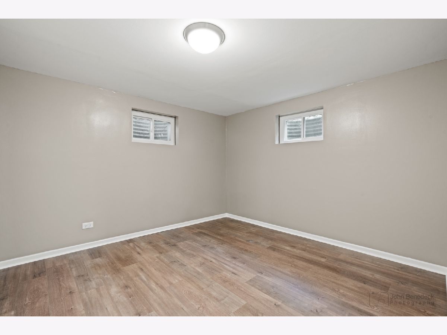
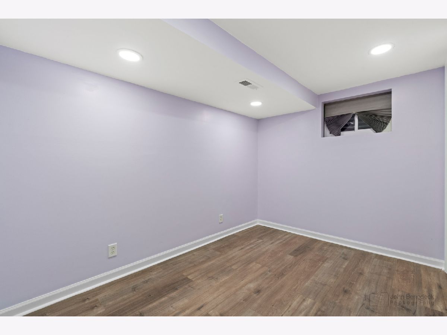
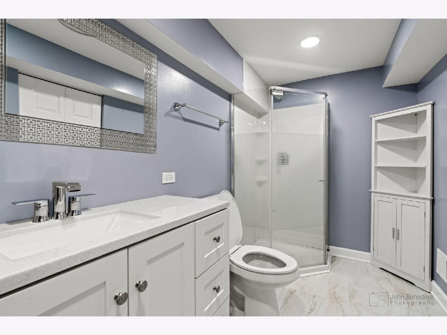
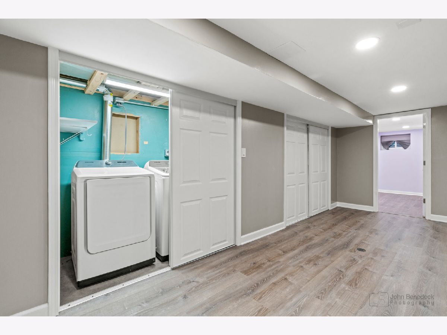
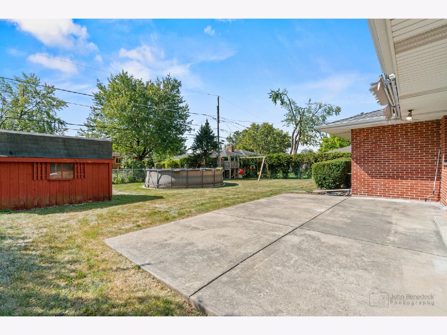
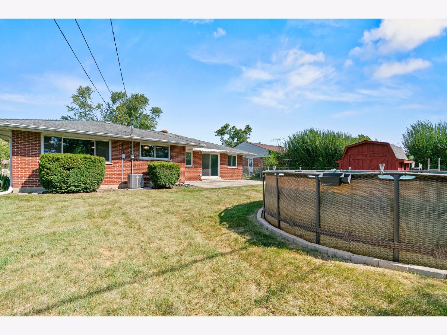
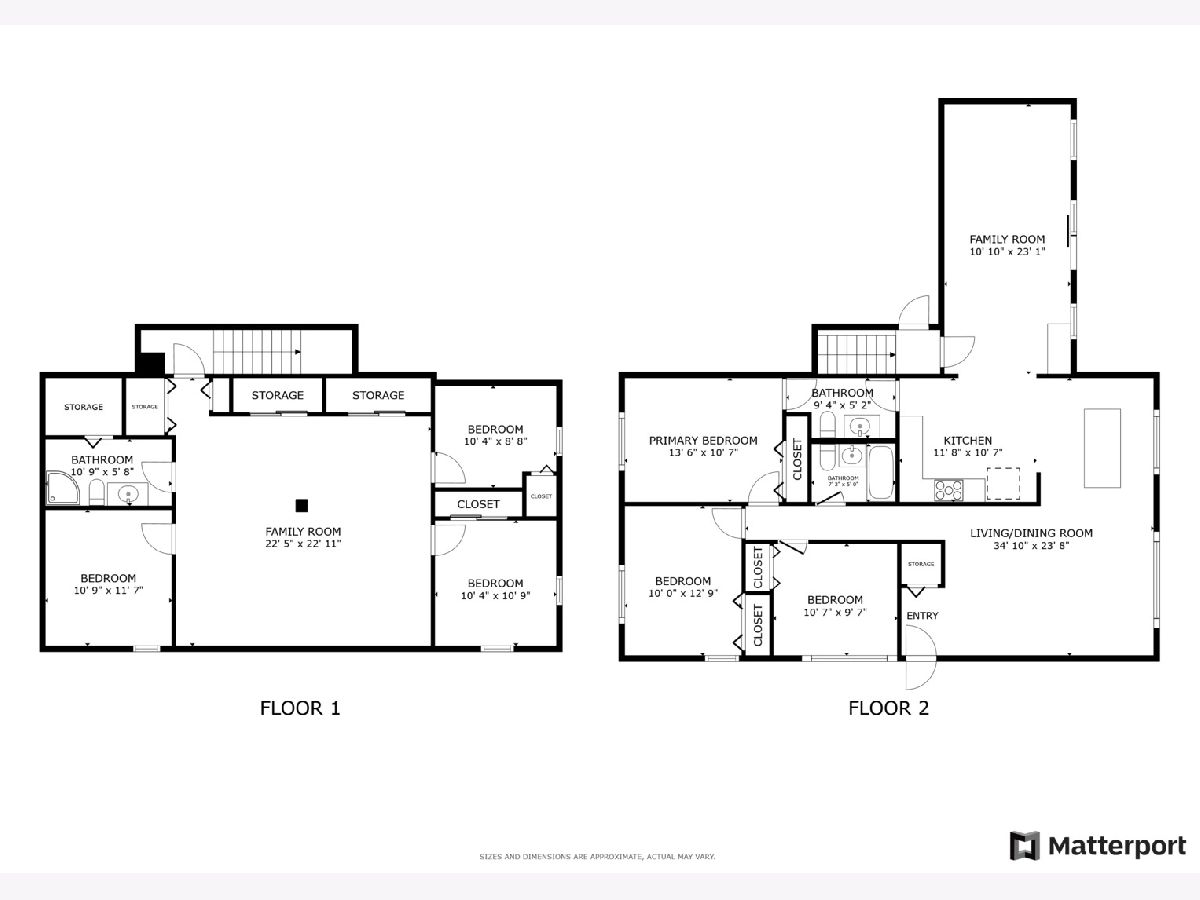
Room Specifics
Total Bedrooms: 4
Bedrooms Above Ground: 3
Bedrooms Below Ground: 1
Dimensions: —
Floor Type: —
Dimensions: —
Floor Type: —
Dimensions: —
Floor Type: —
Full Bathrooms: 3
Bathroom Amenities: Soaking Tub
Bathroom in Basement: 1
Rooms: —
Basement Description: Finished
Other Specifics
| 2 | |
| — | |
| Concrete | |
| — | |
| — | |
| 72X126 | |
| Unfinished | |
| — | |
| — | |
| — | |
| Not in DB | |
| — | |
| — | |
| — | |
| — |
Tax History
| Year | Property Taxes |
|---|---|
| 2019 | $5,579 |
| 2024 | $7,268 |
Contact Agent
Nearby Similar Homes
Nearby Sold Comparables
Contact Agent
Listing Provided By
Redfin Corporation






