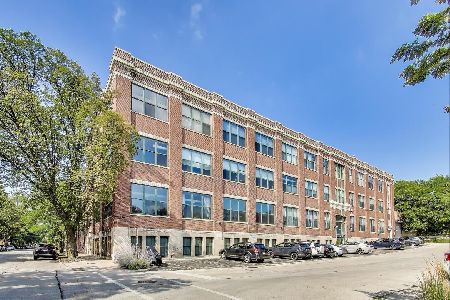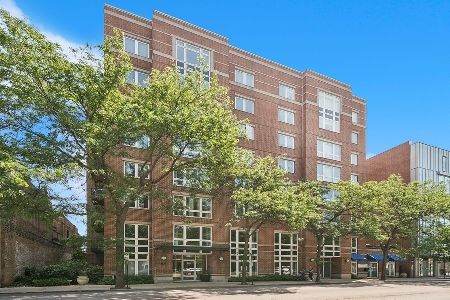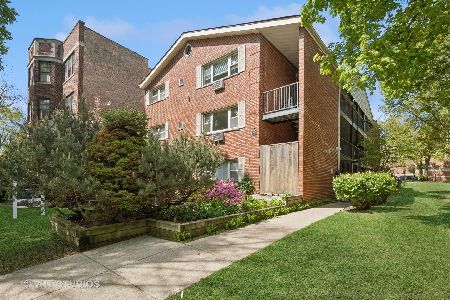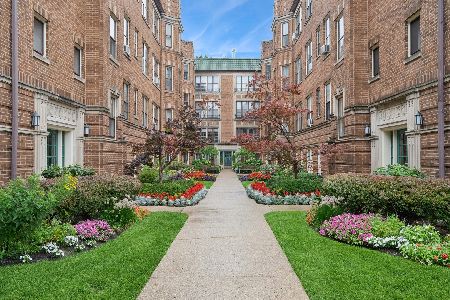601 Linden Place, Evanston, Illinois 60202
$365,000
|
Sold
|
|
| Status: | Closed |
| Sqft: | 1,875 |
| Cost/Sqft: | $202 |
| Beds: | 3 |
| Baths: | 3 |
| Year Built: | 1994 |
| Property Taxes: | $8,283 |
| Days On Market: | 4248 |
| Lot Size: | 0,00 |
Description
Dramatic, updated 3 story unit in popular New Biscuit Lofts. Open first floor with soaring ceilings, exposed brick, woodburning fireplace and newer kitchen. 2nd floor features master with private bath, large second bedroom and renovated hall bath. Brand new third floor bedroom with loft area and walk-in closet. Hardwood floors throughout. Garage parking. Pet friendly building. Walk to trains and shopping!
Property Specifics
| Condos/Townhomes | |
| 3 | |
| — | |
| 1994 | |
| None | |
| — | |
| No | |
| — |
| Cook | |
| — | |
| 522 / Monthly | |
| Water,Parking,Insurance,Exterior Maintenance,Lawn Care,Scavenger,Snow Removal | |
| Public | |
| Public Sewer | |
| 08521443 | |
| 11194060221049 |
Nearby Schools
| NAME: | DISTRICT: | DISTANCE: | |
|---|---|---|---|
|
Grade School
Lincoln Elementary School |
65 | — | |
|
Middle School
Nichols Middle School |
65 | Not in DB | |
|
High School
Evanston Twp High School |
202 | Not in DB | |
Property History
| DATE: | EVENT: | PRICE: | SOURCE: |
|---|---|---|---|
| 7 Mar, 2013 | Sold | $144,000 | MRED MLS |
| 14 Dec, 2012 | Under contract | $154,900 | MRED MLS |
| — | Last price change | $159,900 | MRED MLS |
| 4 Dec, 2012 | Listed for sale | $159,900 | MRED MLS |
| 24 Apr, 2014 | Sold | $365,000 | MRED MLS |
| 2 Mar, 2014 | Under contract | $379,000 | MRED MLS |
| 22 Jan, 2014 | Listed for sale | $379,000 | MRED MLS |
| 30 Jul, 2018 | Sold | $410,000 | MRED MLS |
| 27 May, 2018 | Under contract | $425,000 | MRED MLS |
| 16 Apr, 2018 | Listed for sale | $425,000 | MRED MLS |
| 25 Aug, 2025 | Under contract | $495,000 | MRED MLS |
| 21 Aug, 2025 | Listed for sale | $495,000 | MRED MLS |
Room Specifics
Total Bedrooms: 3
Bedrooms Above Ground: 3
Bedrooms Below Ground: 0
Dimensions: —
Floor Type: Hardwood
Dimensions: —
Floor Type: Hardwood
Full Bathrooms: 3
Bathroom Amenities: Double Sink
Bathroom in Basement: 0
Rooms: Walk In Closet
Basement Description: None
Other Specifics
| 1 | |
| — | |
| — | |
| — | |
| — | |
| COMMON | |
| — | |
| Full | |
| Vaulted/Cathedral Ceilings, Hardwood Floors, Second Floor Laundry | |
| Range, Microwave, Dishwasher, Refrigerator, Washer, Dryer, Disposal, Stainless Steel Appliance(s) | |
| Not in DB | |
| — | |
| — | |
| Sundeck | |
| Wood Burning, Gas Starter |
Tax History
| Year | Property Taxes |
|---|---|
| 2013 | $8,015 |
| 2014 | $8,283 |
| 2018 | $7,702 |
| 2025 | $9,606 |
Contact Agent
Nearby Similar Homes
Nearby Sold Comparables
Contact Agent
Listing Provided By
Jameson Sotheby's International Realty










