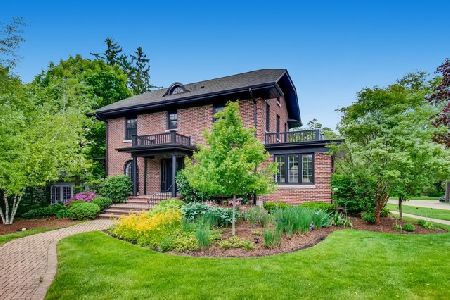601 Main Street, Glen Ellyn, Illinois 60137
$560,000
|
Sold
|
|
| Status: | Closed |
| Sqft: | 0 |
| Cost/Sqft: | — |
| Beds: | 3 |
| Baths: | 4 |
| Year Built: | 1924 |
| Property Taxes: | $13,933 |
| Days On Market: | 5720 |
| Lot Size: | 0,00 |
Description
Quintessential Glen Ellyn! This stately & gracious home has all the charm of what G.Ellyn stands for! Prominently located, it has all the great features you want in an intown setting. 2-3 blocks to Lake Ellyn & train, dining, & shops! Lovingly & impeccably cared for, this home has all the updates that you want while preserving its historical significance! M.Bath, CAC. Watch the fireworks from your balcony!
Property Specifics
| Single Family | |
| — | |
| Colonial | |
| 1924 | |
| Full | |
| — | |
| No | |
| — |
| Du Page | |
| — | |
| 0 / Not Applicable | |
| None | |
| Lake Michigan | |
| Public Sewer | |
| 07537001 | |
| 0511124010 |
Nearby Schools
| NAME: | DISTRICT: | DISTANCE: | |
|---|---|---|---|
|
Grade School
Forest Glen Elementary School |
41 | — | |
|
Middle School
Hadley Junior High School |
41 | Not in DB | |
|
High School
Glenbard West High School |
87 | Not in DB | |
Property History
| DATE: | EVENT: | PRICE: | SOURCE: |
|---|---|---|---|
| 11 Dec, 2010 | Sold | $560,000 | MRED MLS |
| 20 Oct, 2010 | Under contract | $635,000 | MRED MLS |
| — | Last price change | $665,000 | MRED MLS |
| 24 May, 2010 | Listed for sale | $665,000 | MRED MLS |
| 18 Jul, 2019 | Sold | $650,000 | MRED MLS |
| 23 Jun, 2019 | Under contract | $699,900 | MRED MLS |
| 1 Jun, 2019 | Listed for sale | $699,900 | MRED MLS |
| 17 Jul, 2020 | Sold | $720,000 | MRED MLS |
| 5 Jun, 2020 | Under contract | $729,000 | MRED MLS |
| 1 Jun, 2020 | Listed for sale | $729,000 | MRED MLS |
| 16 Aug, 2024 | Sold | $900,000 | MRED MLS |
| 30 Jun, 2024 | Under contract | $875,000 | MRED MLS |
| 27 Jun, 2024 | Listed for sale | $875,000 | MRED MLS |
Room Specifics
Total Bedrooms: 4
Bedrooms Above Ground: 3
Bedrooms Below Ground: 1
Dimensions: —
Floor Type: Hardwood
Dimensions: —
Floor Type: Hardwood
Dimensions: —
Floor Type: Wood Laminate
Full Bathrooms: 4
Bathroom Amenities: Separate Shower,Double Sink
Bathroom in Basement: 1
Rooms: Eating Area,Foyer,Pantry,Recreation Room,Screened Porch,Workshop
Basement Description: Finished,Exterior Access
Other Specifics
| 2 | |
| — | |
| Concrete | |
| Roof Deck, Porch Screened | |
| — | |
| 85 X 168 X 65 X 168 | |
| — | |
| Full | |
| — | |
| Range, Dishwasher, Refrigerator, Disposal | |
| Not in DB | |
| Sidewalks, Street Lights, Street Paved | |
| — | |
| — | |
| Wood Burning, Attached Fireplace Doors/Screen, Gas Log |
Tax History
| Year | Property Taxes |
|---|---|
| 2010 | $13,933 |
| 2019 | $15,984 |
| 2020 | $15,852 |
| 2024 | $17,958 |
Contact Agent
Nearby Similar Homes
Nearby Sold Comparables
Contact Agent
Listing Provided By
Berkshire Hathaway HomeServices KoenigRubloff











