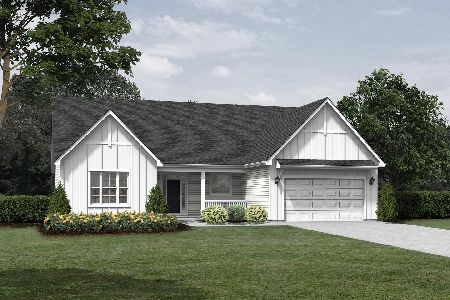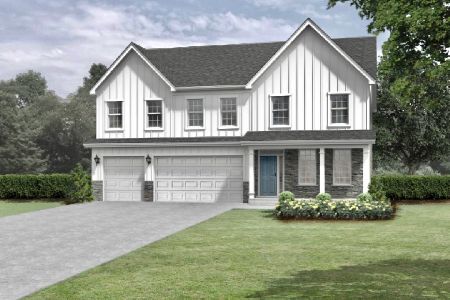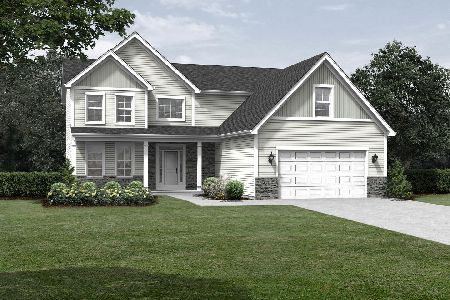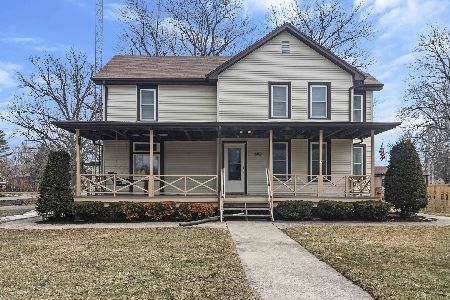601 Mill Street, Yorkville, Illinois 60560
$183,000
|
Sold
|
|
| Status: | Closed |
| Sqft: | 1,991 |
| Cost/Sqft: | $95 |
| Beds: | 4 |
| Baths: | 2 |
| Year Built: | 1962 |
| Property Taxes: | $7,440 |
| Days On Market: | 2463 |
| Lot Size: | 0,35 |
Description
Brick Ranch with Full Basement! Located 'in town' on a great corner lot with a shed, this home is bigger than it looks (1,991 sq.ft.) and features 4 bedrooms, 2 full bathrooms, hardwood floors, and just a 1-2 year old roof! To start, there's a cute front porch with plenty of room to relax, followed by a foyer entry which opens to the living room with a big picture window and a brick fireplace. Next, you'll find the dining room just off the kitchen - which has Corian counters & oak cabinets - further opening to an expansive family room. From there, you can use the sliding glass door to access the deck, which is tucked nicely away for privacy. Back inside, there's a master bedroom which (optionally) shares a full bathroom with 1 other bedroom, plus 2 more bedrooms and a 2nd full bathroom. There's a heated 2.5 car garage with a laundry area (washer & dryer stay) and a big shed for more storage. Newer A/C. Schools, Riverfront Park & downtown Yorkville dining nearby. PROPERTY SOLD AS IS
Property Specifics
| Single Family | |
| — | |
| Ranch | |
| 1962 | |
| Full | |
| — | |
| No | |
| 0.35 |
| Kendall | |
| — | |
| 0 / Not Applicable | |
| None | |
| Public | |
| Public Sewer | |
| 10366007 | |
| 0233305003 |
Property History
| DATE: | EVENT: | PRICE: | SOURCE: |
|---|---|---|---|
| 19 Jul, 2019 | Sold | $183,000 | MRED MLS |
| 7 Jun, 2019 | Under contract | $189,900 | MRED MLS |
| — | Last price change | $199,900 | MRED MLS |
| 3 May, 2019 | Listed for sale | $205,000 | MRED MLS |
Room Specifics
Total Bedrooms: 4
Bedrooms Above Ground: 4
Bedrooms Below Ground: 0
Dimensions: —
Floor Type: Hardwood
Dimensions: —
Floor Type: Hardwood
Dimensions: —
Floor Type: Hardwood
Full Bathrooms: 2
Bathroom Amenities: —
Bathroom in Basement: 0
Rooms: No additional rooms
Basement Description: Unfinished
Other Specifics
| 2.5 | |
| — | |
| — | |
| Deck, Porch, Storms/Screens | |
| Corner Lot | |
| .35 | |
| — | |
| Full | |
| Hardwood Floors, First Floor Bedroom, First Floor Full Bath | |
| Range, Microwave, Dishwasher, Refrigerator, Washer, Dryer, Disposal, Trash Compactor | |
| Not in DB | |
| Sidewalks, Street Lights, Street Paved | |
| — | |
| — | |
| — |
Tax History
| Year | Property Taxes |
|---|---|
| 2019 | $7,440 |
Contact Agent
Nearby Similar Homes
Nearby Sold Comparables
Contact Agent
Listing Provided By
Coldwell Banker The Real Estate Group










