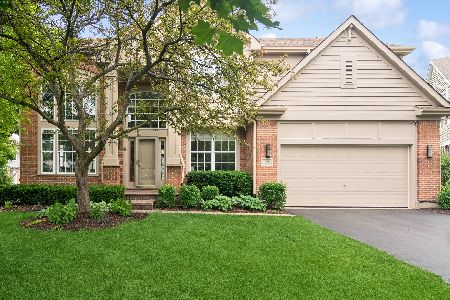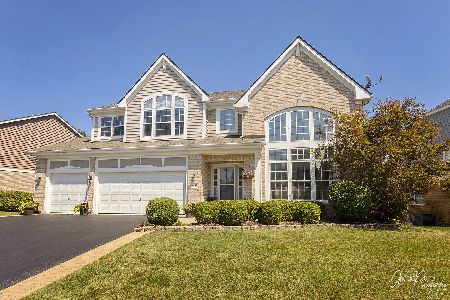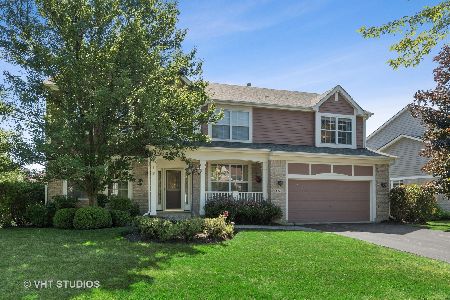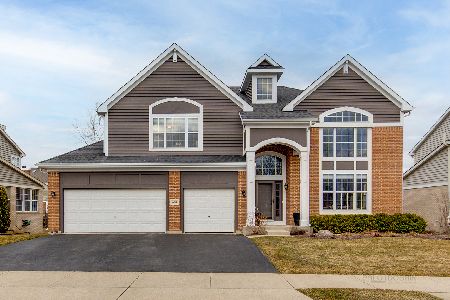601 Quaker Ridge Court, Vernon Hills, Illinois 60061
$531,000
|
Sold
|
|
| Status: | Closed |
| Sqft: | 3,150 |
| Cost/Sqft: | $173 |
| Beds: | 3 |
| Baths: | 3 |
| Year Built: | 1999 |
| Property Taxes: | $15,891 |
| Days On Market: | 1611 |
| Lot Size: | 0,24 |
Description
Situated in the golf course community of Gregg's Landing, this upscale home is priced to sell! Located on a quiet, tree-lined cul de sac, this immaculate home has a bright and open 2 story foyer entry. Freshly painted interior, spacious living room leading into the formal dining. 42" kitchen cabinets, ss appliance, island & spacious breakfast room, opening into large family room w/ brick fireplace. Main floor den/music/extra bedroom. Vaulted master suite includes a separate sitting room, 2-sided fireplace, his & hers walk-in closets, master bath with walk-in shower and jacuzzi tub. OR convert master sitting area into another bedroom! 2 additional bedrooms on the 2nd level. Full basement ready to finish. New roof 2017 and air conditioner 2019. This meticulously maintained home awaits you!
Property Specifics
| Single Family | |
| — | |
| — | |
| 1999 | |
| Full | |
| — | |
| No | |
| 0.24 |
| Lake | |
| — | |
| 320 / Annual | |
| None | |
| Public | |
| Public Sewer | |
| 11201514 | |
| 11321070210000 |
Nearby Schools
| NAME: | DISTRICT: | DISTANCE: | |
|---|---|---|---|
|
Grade School
Hawthorn Elementary School (nor |
73 | — | |
|
Middle School
Hawthorn Middle School North |
73 | Not in DB | |
|
High School
Vernon Hills High School |
128 | Not in DB | |
Property History
| DATE: | EVENT: | PRICE: | SOURCE: |
|---|---|---|---|
| 15 Nov, 2021 | Sold | $531,000 | MRED MLS |
| 3 Oct, 2021 | Under contract | $545,000 | MRED MLS |
| — | Last price change | $560,000 | MRED MLS |
| 27 Aug, 2021 | Listed for sale | $560,000 | MRED MLS |
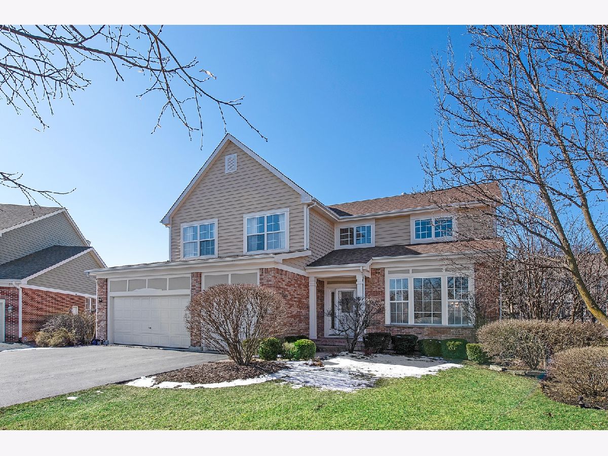
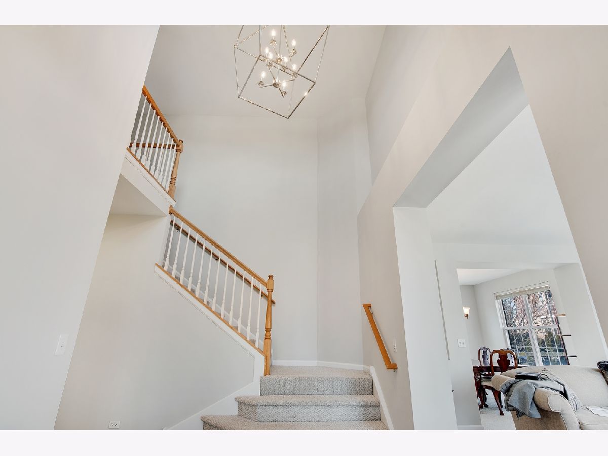
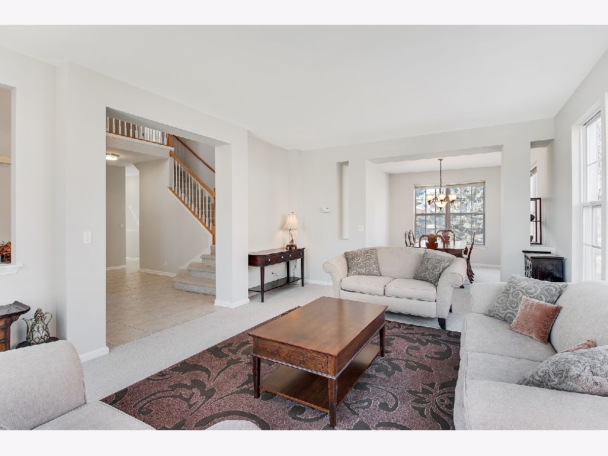
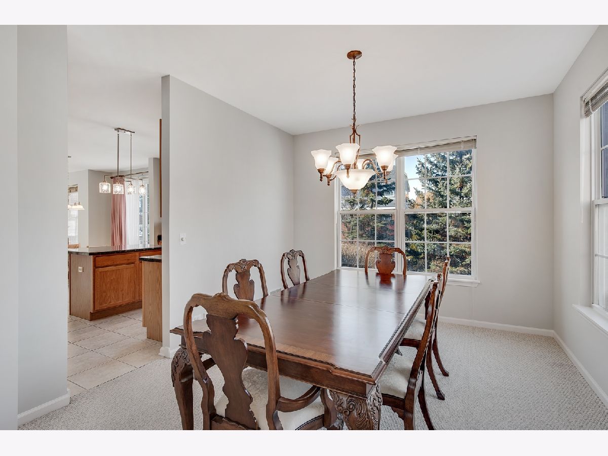
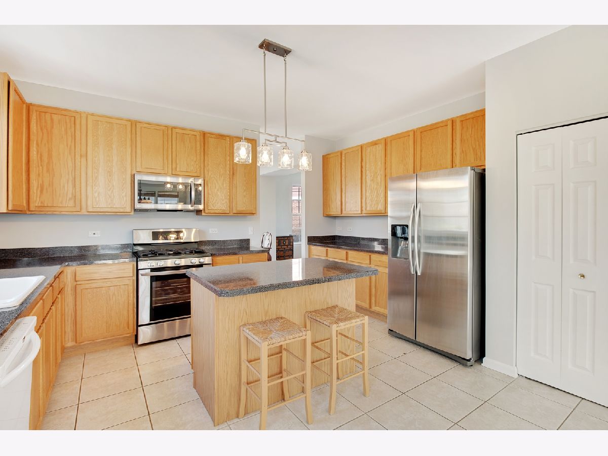
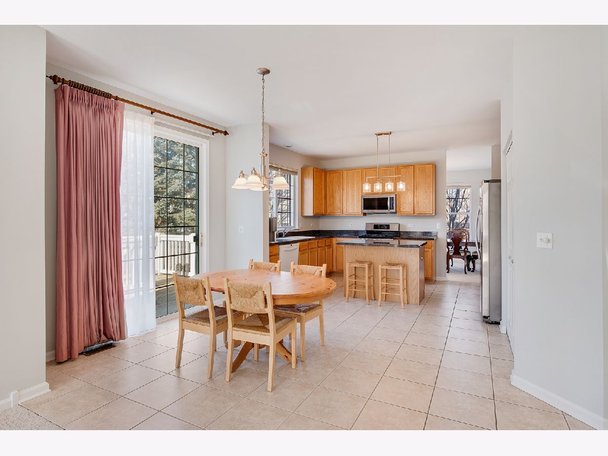
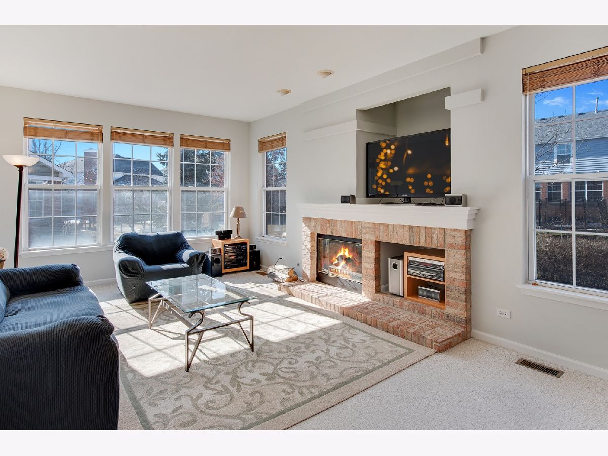
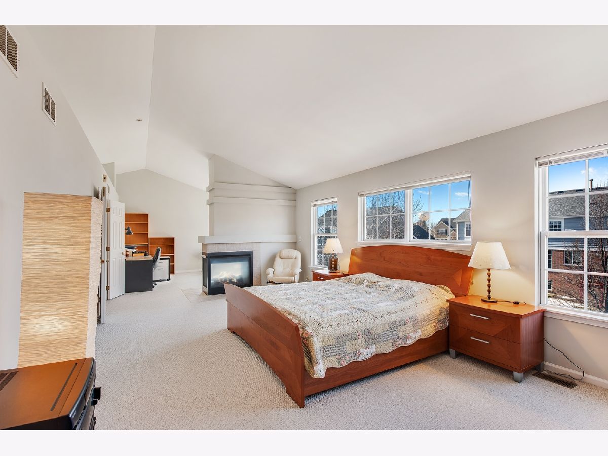
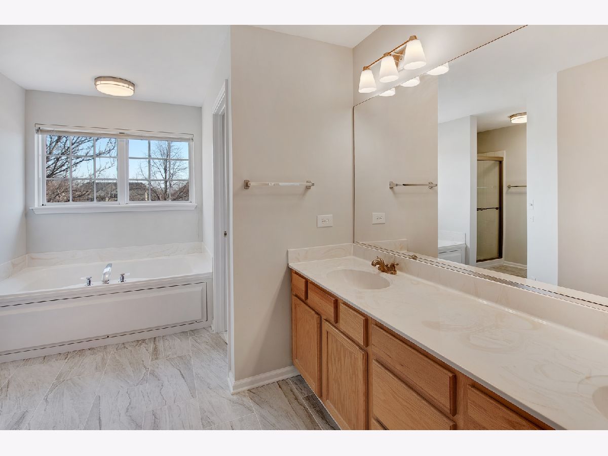
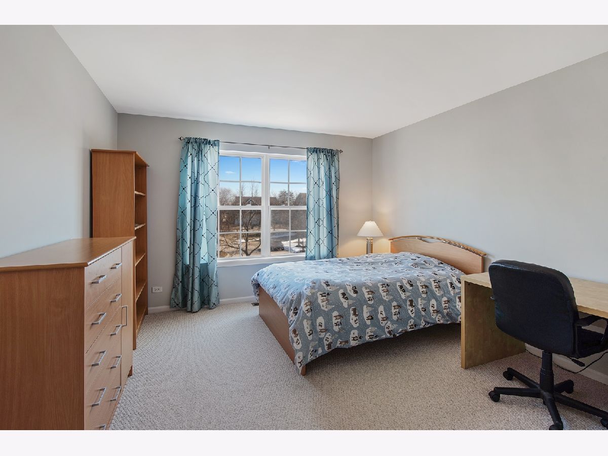
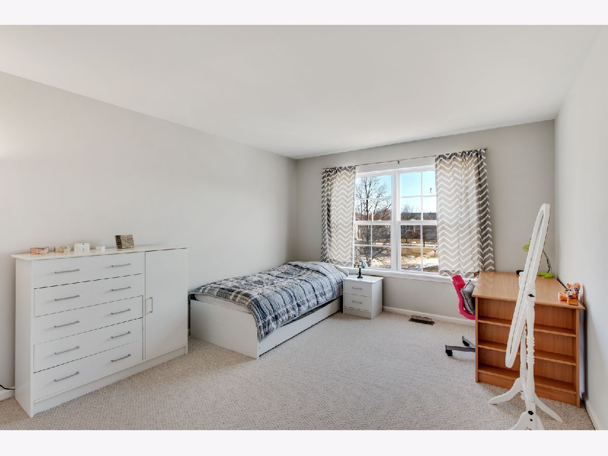
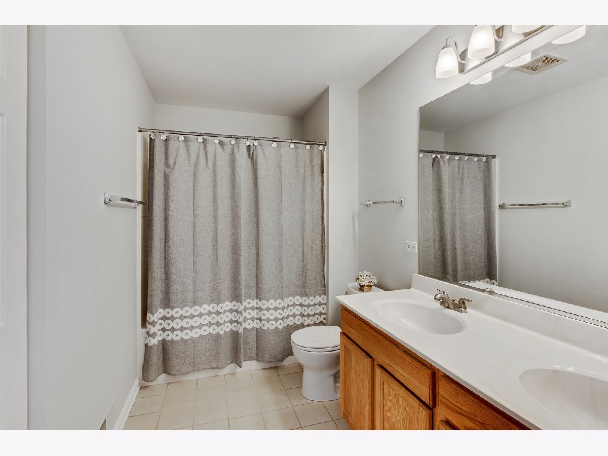
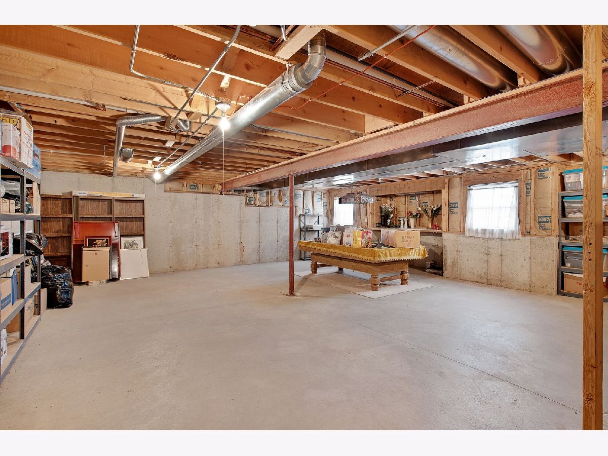
Room Specifics
Total Bedrooms: 3
Bedrooms Above Ground: 3
Bedrooms Below Ground: 0
Dimensions: —
Floor Type: Carpet
Dimensions: —
Floor Type: Carpet
Full Bathrooms: 3
Bathroom Amenities: Separate Shower,Double Sink,Soaking Tub
Bathroom in Basement: 0
Rooms: Breakfast Room,Foyer,Den
Basement Description: Unfinished
Other Specifics
| 3 | |
| Concrete Perimeter | |
| Concrete | |
| Deck | |
| Cul-De-Sac | |
| 126 X 128 X 41 X 126 | |
| — | |
| Full | |
| Vaulted/Cathedral Ceilings, First Floor Laundry, Walk-In Closet(s) | |
| Range, Microwave, Dishwasher, Refrigerator, Washer, Dryer, Disposal | |
| Not in DB | |
| Park, Curbs, Sidewalks, Street Lights | |
| — | |
| — | |
| Double Sided, Gas Log |
Tax History
| Year | Property Taxes |
|---|---|
| 2021 | $15,891 |
Contact Agent
Nearby Similar Homes
Nearby Sold Comparables
Contact Agent
Listing Provided By
Berkshire Hathaway HomeServices Chicago



