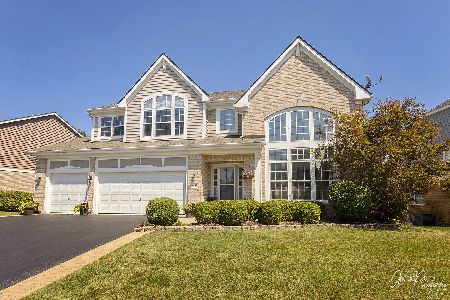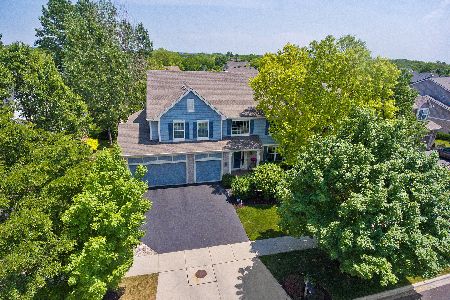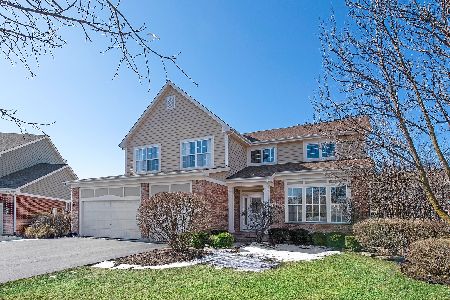642 Sycamore Street, Vernon Hills, Illinois 60061
$495,000
|
Sold
|
|
| Status: | Closed |
| Sqft: | 3,214 |
| Cost/Sqft: | $163 |
| Beds: | 4 |
| Baths: | 4 |
| Year Built: | 1999 |
| Property Taxes: | $13,739 |
| Days On Market: | 2026 |
| Lot Size: | 0,24 |
Description
Fabulous house in Gregg's Landing! Step into a two story foyer with dramatic staircase open to the two story living room with stacked windows beaming with sunlight. The separate dining room has a custom inlaid hardwood floor. The large family room with gas fireplace is open to the kitchen and eating area which has sliding glass doors to a large 20 x 12 deck overlooking the yard. The kitchen features nice wood 42" cabinetry, new granite counter tops, new stainless steel appliances, island, breakfast bar, new tile back splash, pantry, and a large eating area. Awesome first floor office with custom built-in bookcases, crown moldings and a pretty view of the yard is perfect for working from home. A spacious first floor laundry room is located close to the garage and the convenient rear staircase. On the second floor are 4 large bedrooms including a primary bedroom suite with dual closets, one being a walk in closet, spa bath with soaking tub, separate shower, private commode and separate vanities. The hall bath has been updated with white marble flooring, a newer vanity and lighting. The finished walk out basement is amazing and is full of natural light! It features a large second family room, custom wet bar, custom built-in cabinetry, built in speakers, a full bathroom, tons of closets for storage, a workshop/storage area and sliders to a huge aggregate patio and expansive yard. This is the perfect house for entertaining and daily living! There is so much finished space and room for everyone! Move in and enjoy!
Property Specifics
| Single Family | |
| — | |
| Colonial | |
| 1999 | |
| Full | |
| PRESCOTT | |
| No | |
| 0.24 |
| Lake | |
| Muirfield Village | |
| 320 / Annual | |
| None | |
| Public | |
| Public Sewer, Sewer-Storm | |
| 10761422 | |
| 11321070070000 |
Nearby Schools
| NAME: | DISTRICT: | DISTANCE: | |
|---|---|---|---|
|
Grade School
Hawthorn Elementary School (nor |
73 | — | |
|
Middle School
Hawthorn Middle School North |
73 | Not in DB | |
|
High School
Vernon Hills High School |
128 | Not in DB | |
Property History
| DATE: | EVENT: | PRICE: | SOURCE: |
|---|---|---|---|
| 5 Jun, 2019 | Sold | $485,000 | MRED MLS |
| 25 Apr, 2019 | Under contract | $499,900 | MRED MLS |
| — | Last price change | $524,900 | MRED MLS |
| 25 Oct, 2018 | Listed for sale | $524,900 | MRED MLS |
| 10 Nov, 2020 | Sold | $495,000 | MRED MLS |
| 2 Sep, 2020 | Under contract | $524,000 | MRED MLS |
| — | Last price change | $529,900 | MRED MLS |
| 7 Jul, 2020 | Listed for sale | $529,900 | MRED MLS |
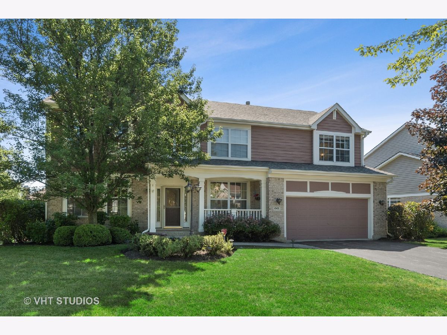
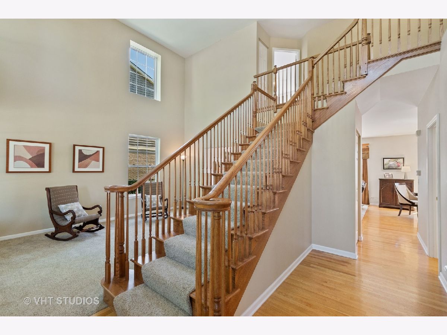
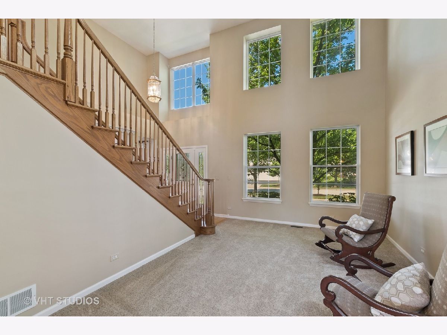
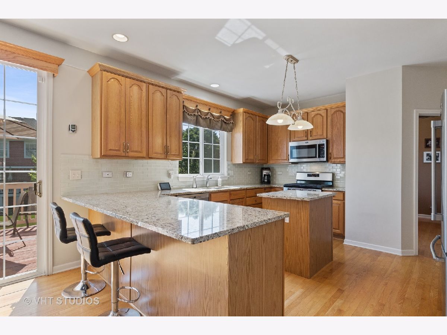
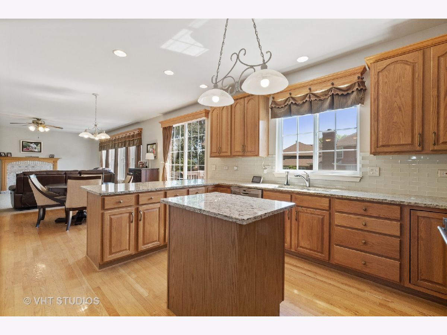
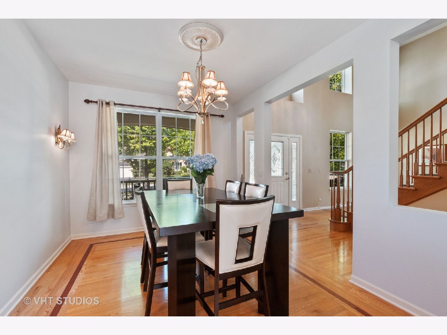
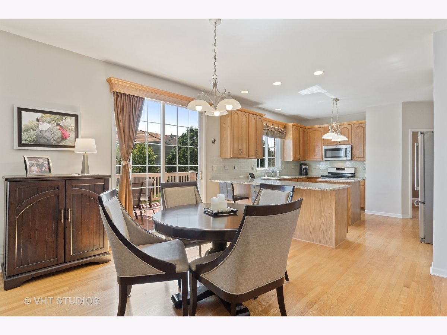
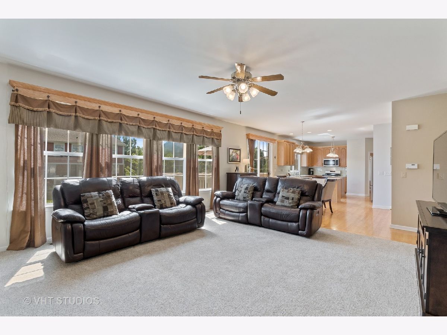
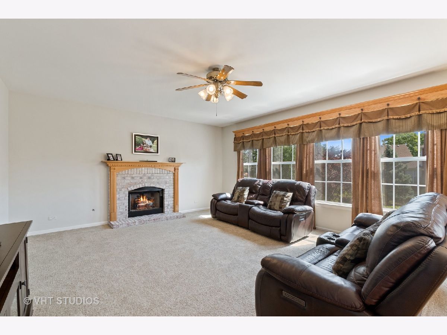
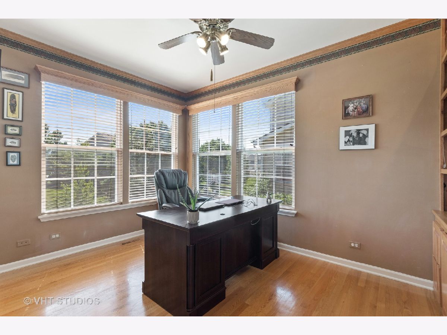
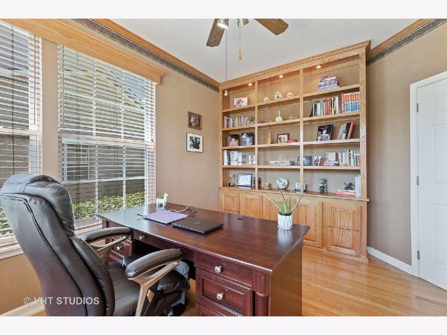
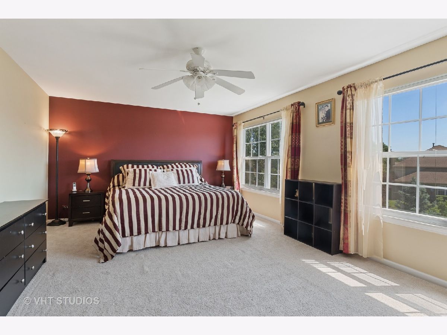
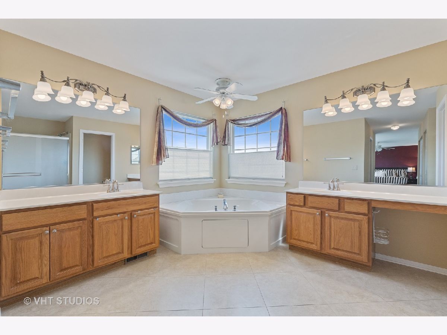
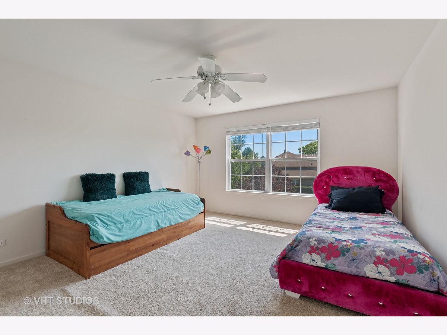
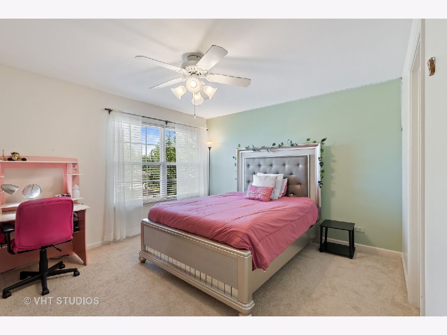
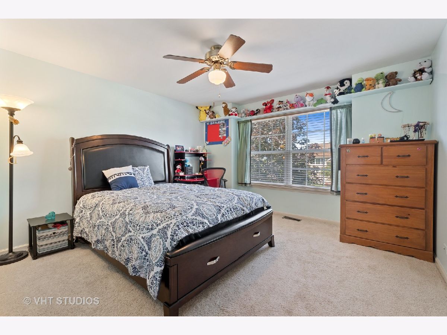
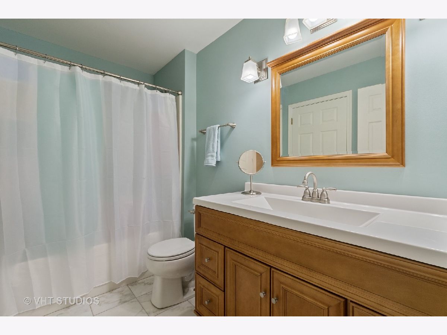
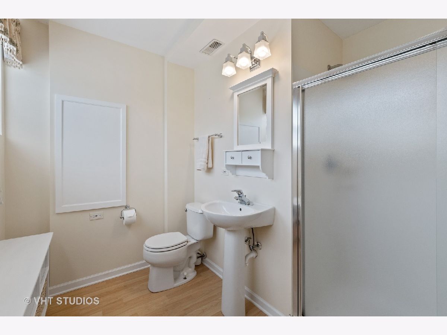
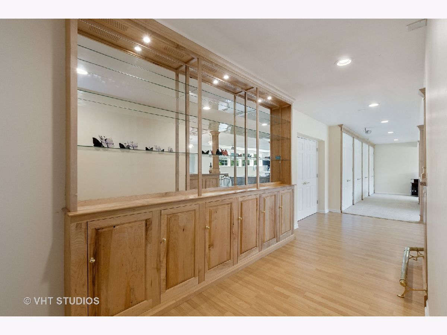
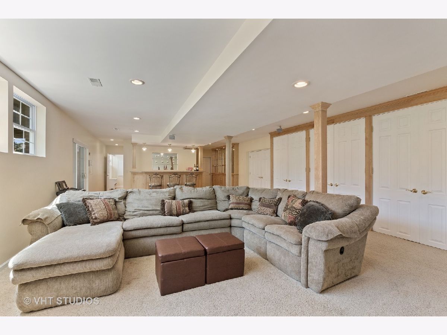
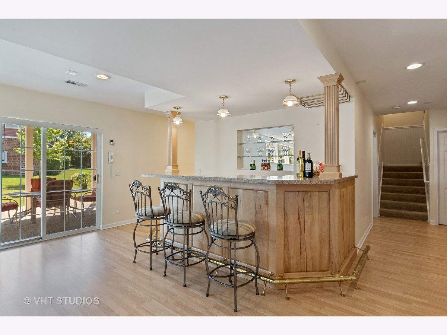

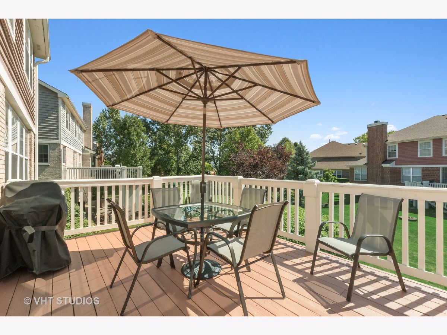
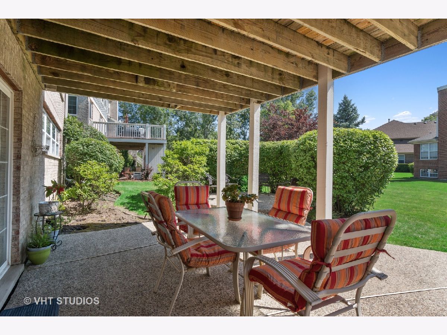
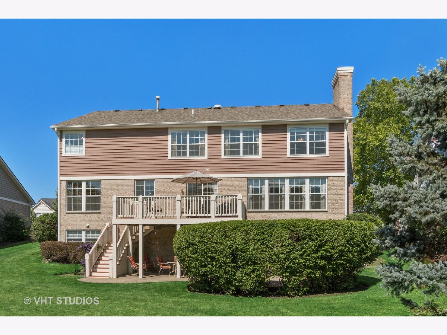
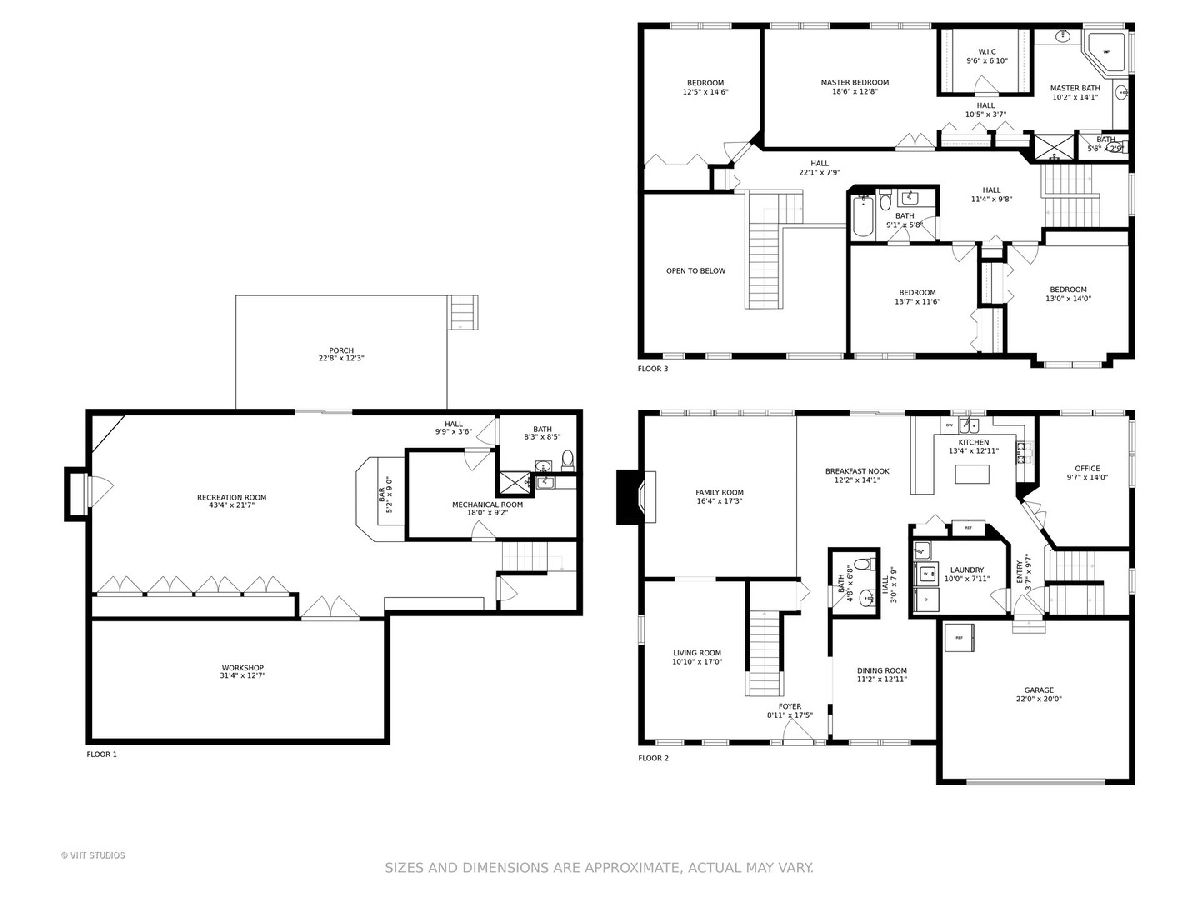
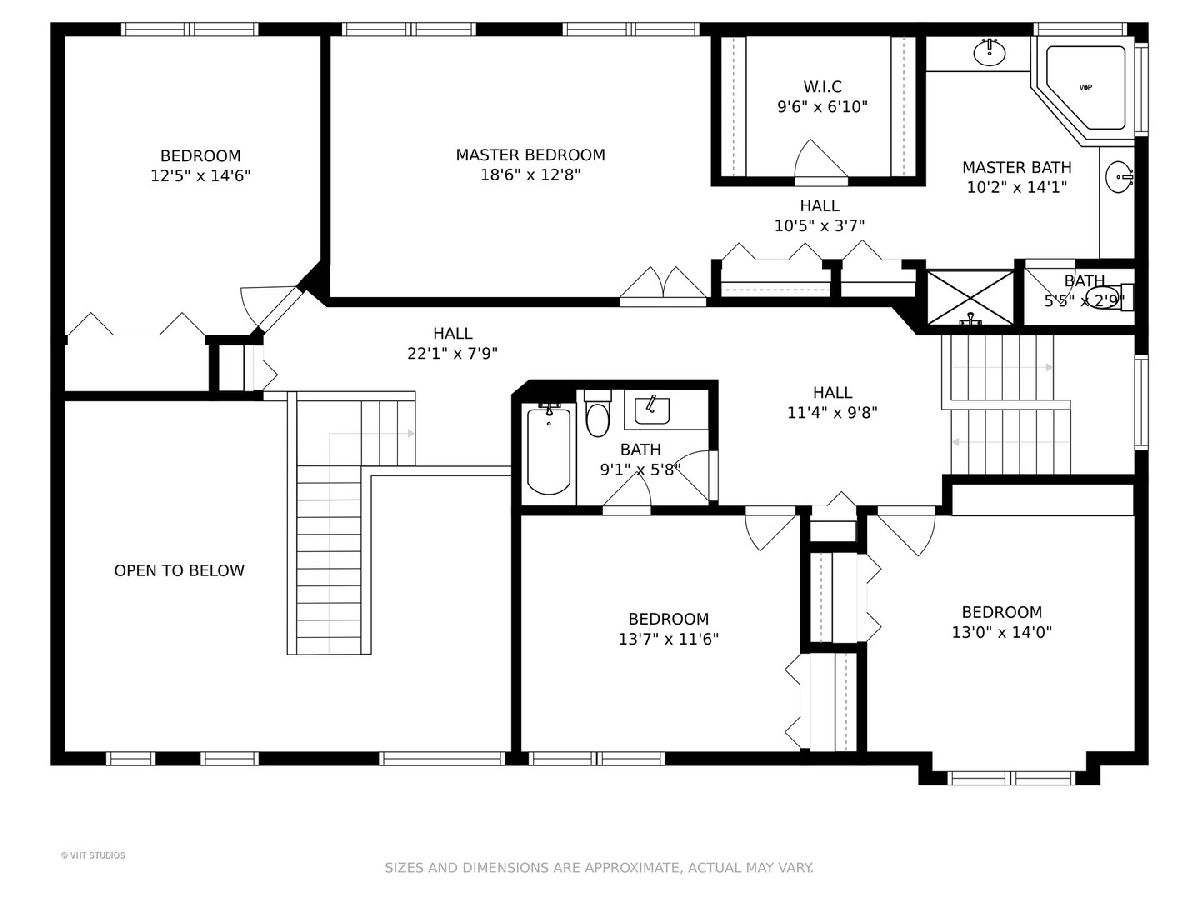
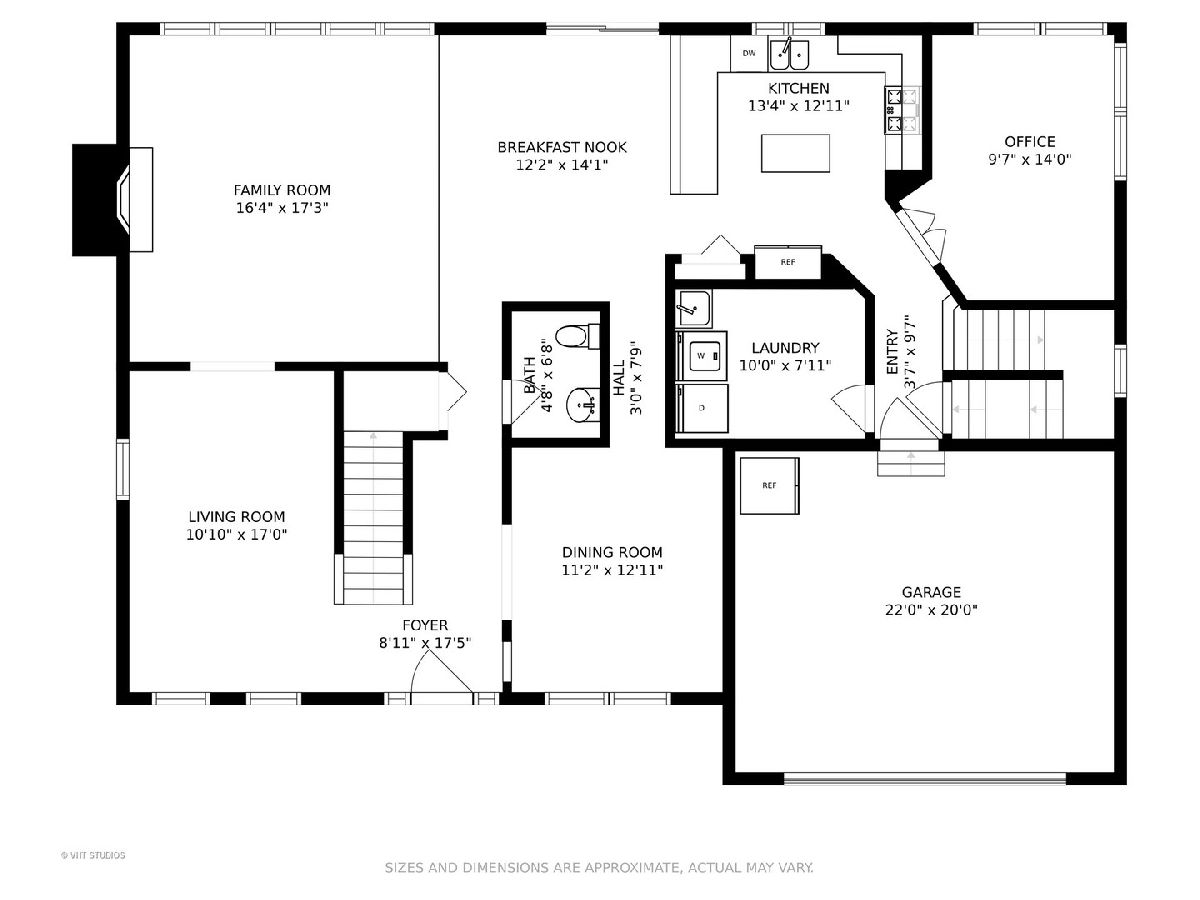
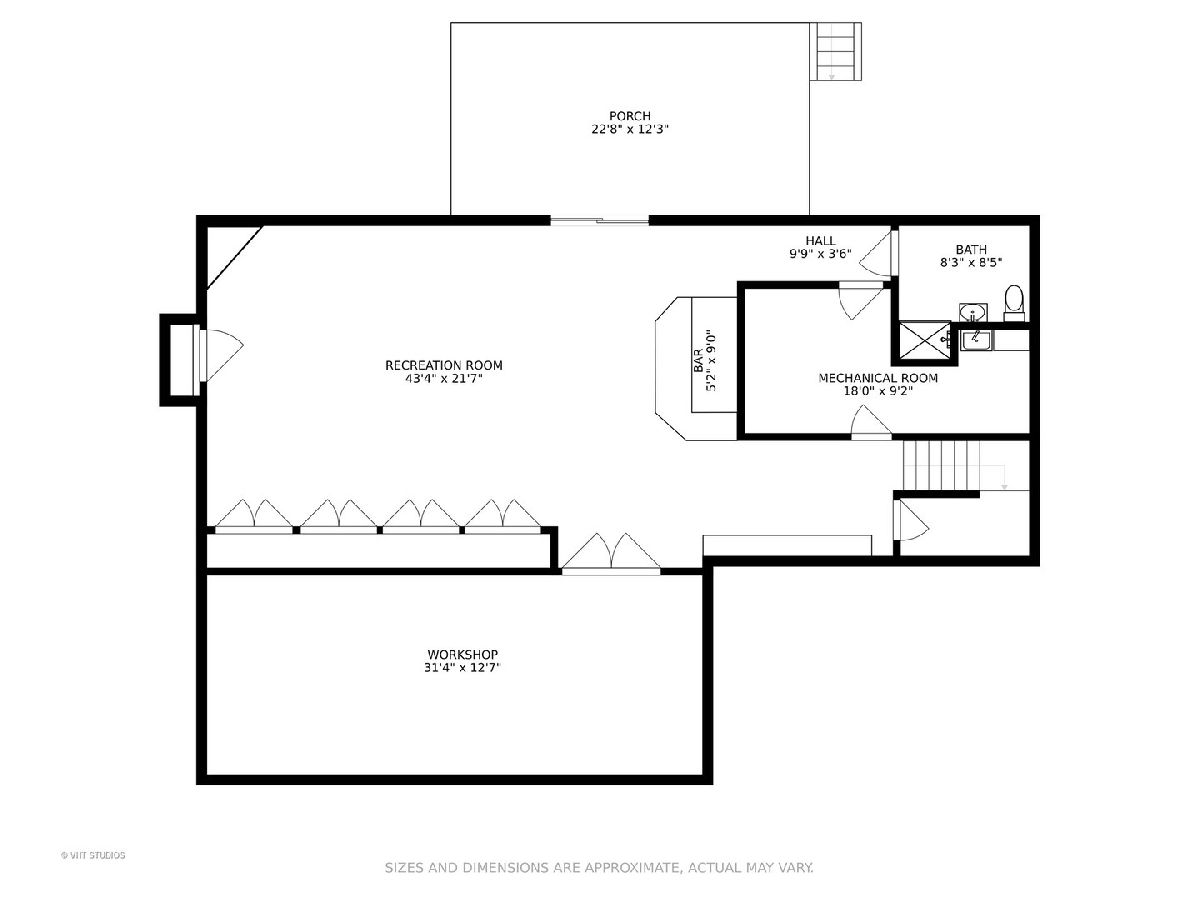
Room Specifics
Total Bedrooms: 4
Bedrooms Above Ground: 4
Bedrooms Below Ground: 0
Dimensions: —
Floor Type: Carpet
Dimensions: —
Floor Type: Carpet
Dimensions: —
Floor Type: Carpet
Full Bathrooms: 4
Bathroom Amenities: Separate Shower,Double Sink,Soaking Tub
Bathroom in Basement: 1
Rooms: Office,Workshop,Family Room,Deck
Basement Description: Finished,Exterior Access
Other Specifics
| 2 | |
| Concrete Perimeter | |
| Asphalt | |
| Deck, Patio, Porch | |
| — | |
| 92 X 125 X 63 X 142 | |
| Unfinished | |
| Full | |
| Vaulted/Cathedral Ceilings, Bar-Wet, Hardwood Floors, Wood Laminate Floors, First Floor Laundry, Built-in Features, Walk-In Closet(s) | |
| Range, Microwave, Dishwasher, Refrigerator, Washer, Dryer, Disposal, Stainless Steel Appliance(s) | |
| Not in DB | |
| Park, Curbs, Sidewalks, Street Lights, Street Paved | |
| — | |
| — | |
| Gas Log |
Tax History
| Year | Property Taxes |
|---|---|
| 2019 | $17,440 |
| 2020 | $13,739 |
Contact Agent
Nearby Similar Homes
Nearby Sold Comparables
Contact Agent
Listing Provided By
@properties



