601 Raleigh Road, Glenview, Illinois 60025
$990,000
|
Sold
|
|
| Status: | Closed |
| Sqft: | 4,050 |
| Cost/Sqft: | $270 |
| Beds: | 5 |
| Baths: | 4 |
| Year Built: | 1948 |
| Property Taxes: | $19,039 |
| Days On Market: | 1559 |
| Lot Size: | 0,54 |
Description
Amazing opportunity to purchase an expansive colonial home located on over a half-acre private lot in the extremely desirable CIRCLES neighborhood in Glenview. The center entry foyer features the refinished hardwood floors you will find throughout the main level and divides the formal living room and dining room. The living room and dining room both have charming bay windows looking out to the front of the property while the living room has a center fireplace with stone surround and colonial mantle. The open concept hub of the home begins with the kitchen with wood cabinets, all appliances including a stainless-steel refrigerator and dishwasher, and a long breakfast bar open to the family room. The spacious family room features light painted paneling, a center fireplace, and a set of sliding doors out to the aggregate patio. The first-floor bedroom suite features new carpet and paint, a wall of closets for storage, and an en-suite bathroom with a tub/shower. In addition, on the main level there is a second family door leading to a mudroom area with a walk-in closet as well as an additional powder room. The hardwood staircase leads to the second level of the home which has four bedrooms and two full bathrooms. The huge master suite is every homeowners dream with a large bedroom area with detailed woodwork throughout and a center gas fireplace with subway tile surround and colonial mantle. A transitional dressing area separates the two walk-in closets from the expansive master bathroom with new floor tile, large soaking tub, separate shower, and double sink vanity. The three additional bedrooms all have new carpet and have been freshly painted, they share hall bathroom with a tub/shower. A staircase leads to a third-floor retreat perfect for a playroom or office with beadboard halfway up the wall, new carpet, and fresh paint. Further expanding the living space is a finished basement with a rec room with new carpet, light painted paneling, corner bar, and fireplace. In addition, there is a large laundry room with tons of storage, mud sink, full size washer and dryer, beverage refrigerator, and an ice maker. Enjoy the maturely landscaped backyard offering a private setting and an aggregate patio. Brand new main furnace and 2017 upstairs furnace. This is an estate being sold "AS IS"
Property Specifics
| Single Family | |
| — | |
| Colonial | |
| 1948 | |
| Partial | |
| — | |
| No | |
| 0.54 |
| Cook | |
| The Circles | |
| — / Not Applicable | |
| None | |
| Lake Michigan,Public | |
| Public Sewer | |
| 11243349 | |
| 04354100320000 |
Nearby Schools
| NAME: | DISTRICT: | DISTANCE: | |
|---|---|---|---|
|
Grade School
Lyon Elementary School |
34 | — | |
|
Middle School
Springman Middle School |
34 | Not in DB | |
|
High School
Glenbrook South High School |
225 | Not in DB | |
|
Alternate Elementary School
Pleasant Ridge Elementary School |
— | Not in DB | |
Property History
| DATE: | EVENT: | PRICE: | SOURCE: |
|---|---|---|---|
| 18 Feb, 2022 | Sold | $990,000 | MRED MLS |
| 5 Nov, 2021 | Under contract | $1,095,000 | MRED MLS |
| 11 Oct, 2021 | Listed for sale | $1,095,000 | MRED MLS |
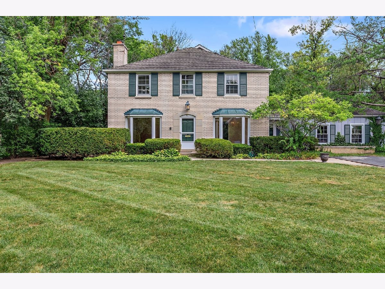
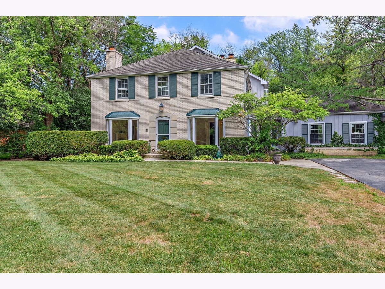
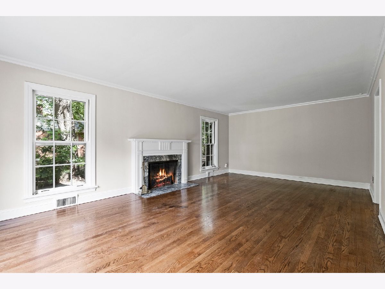
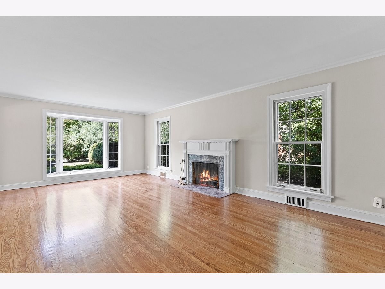
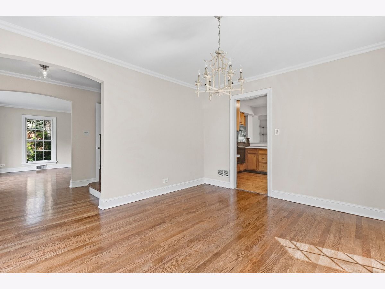
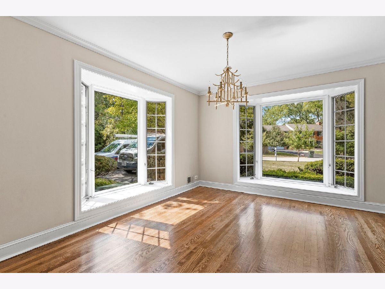
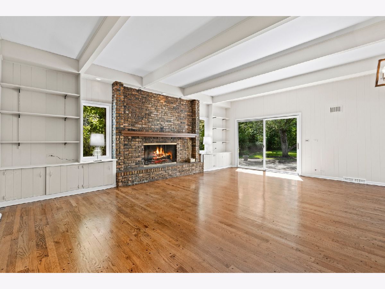
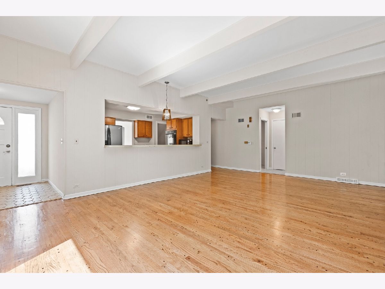
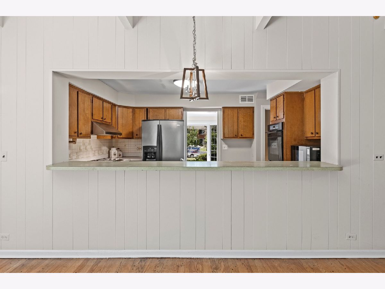
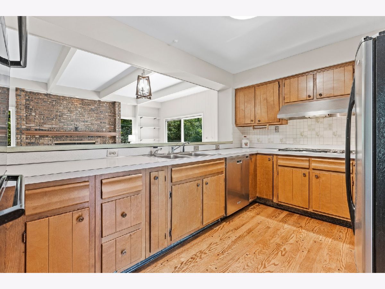
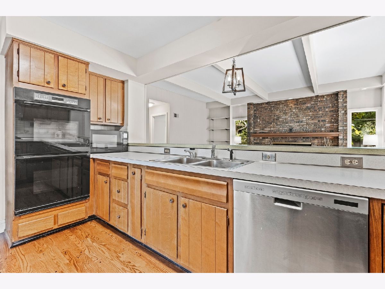
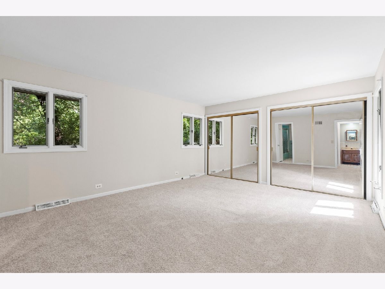
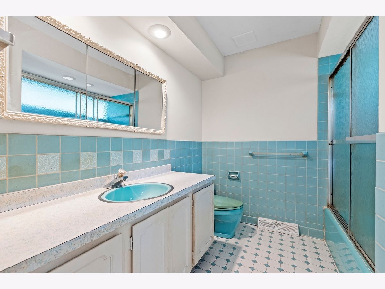
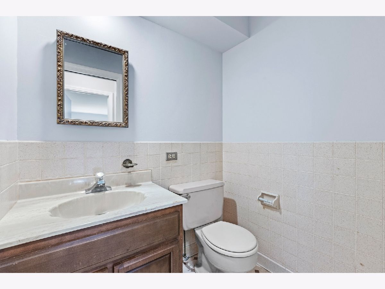
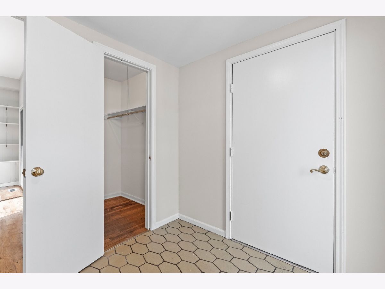
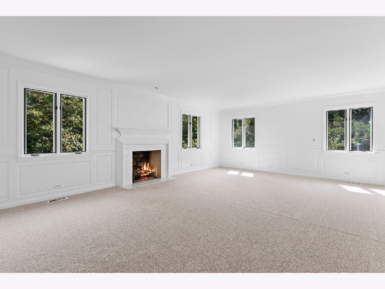
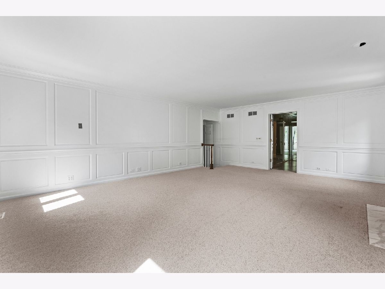
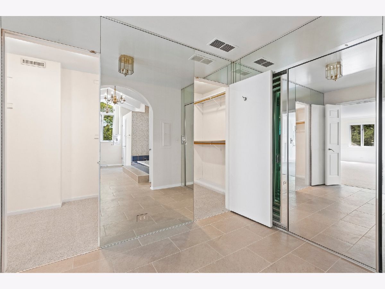
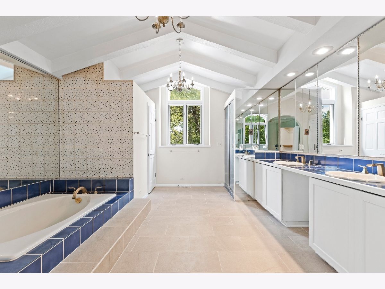
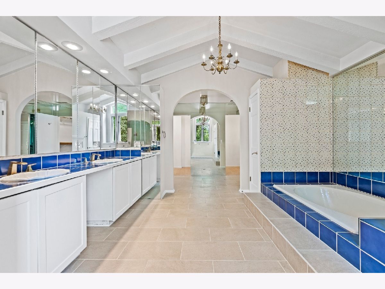
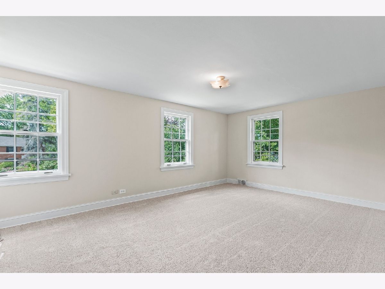
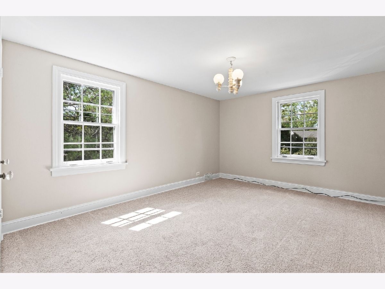
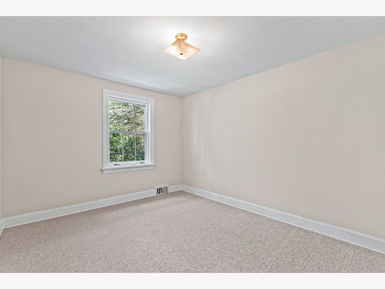
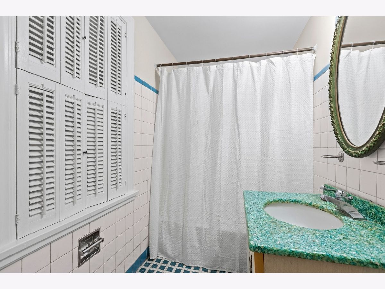
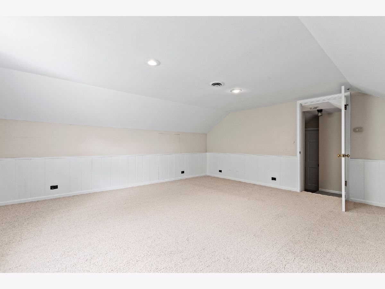
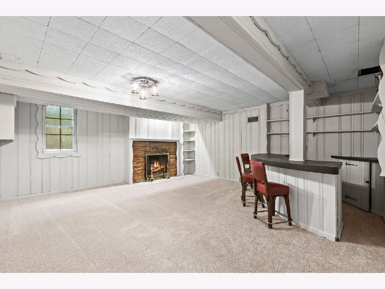
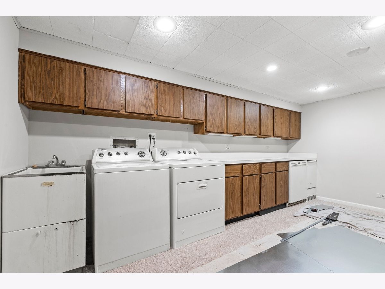
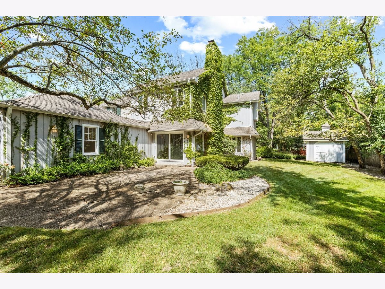
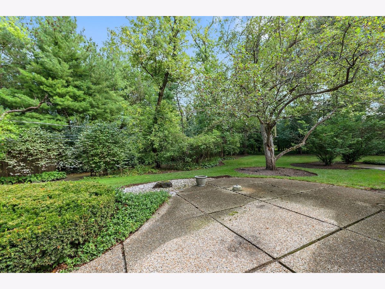
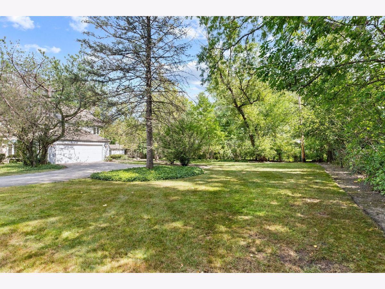
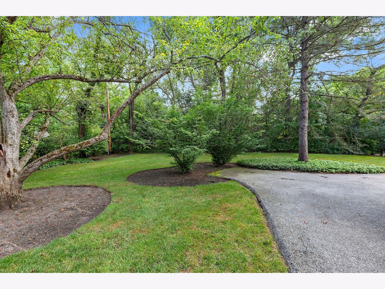
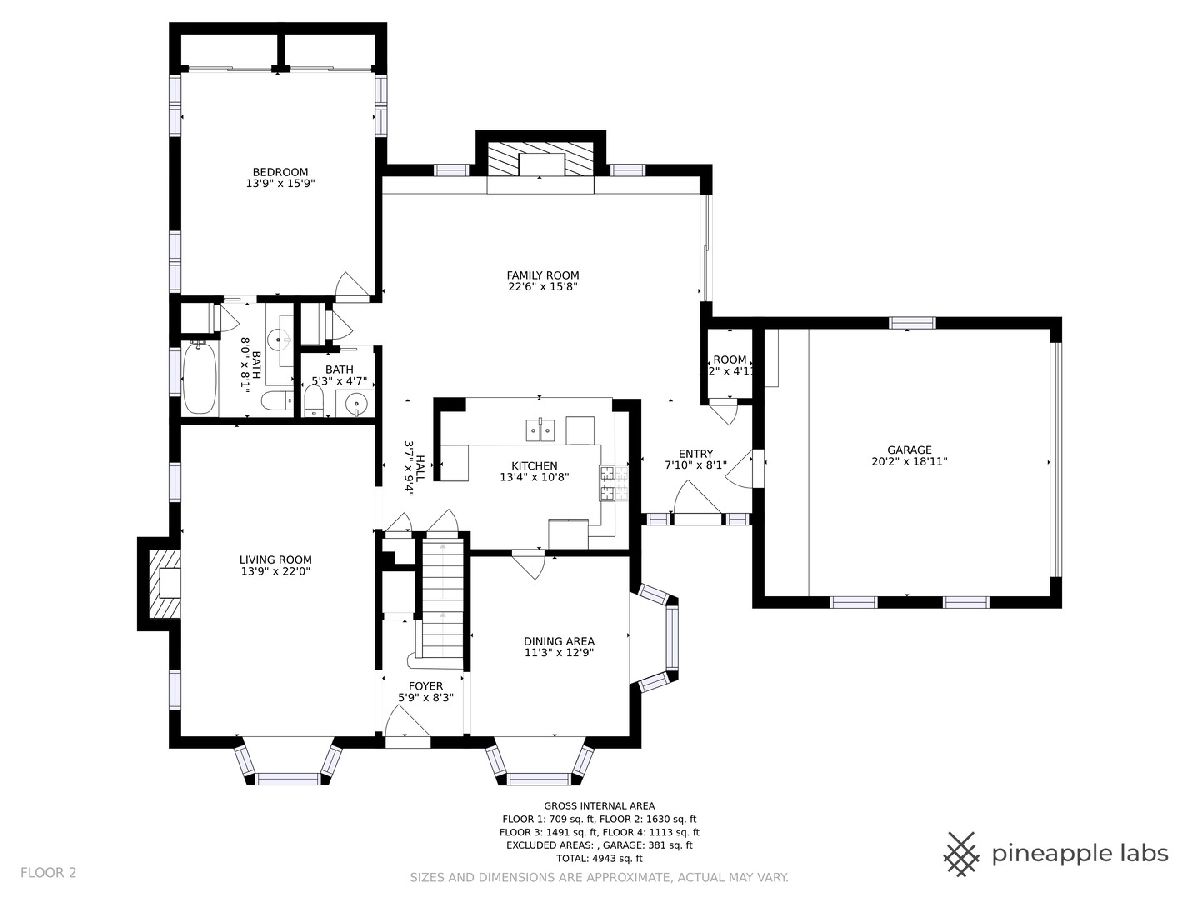
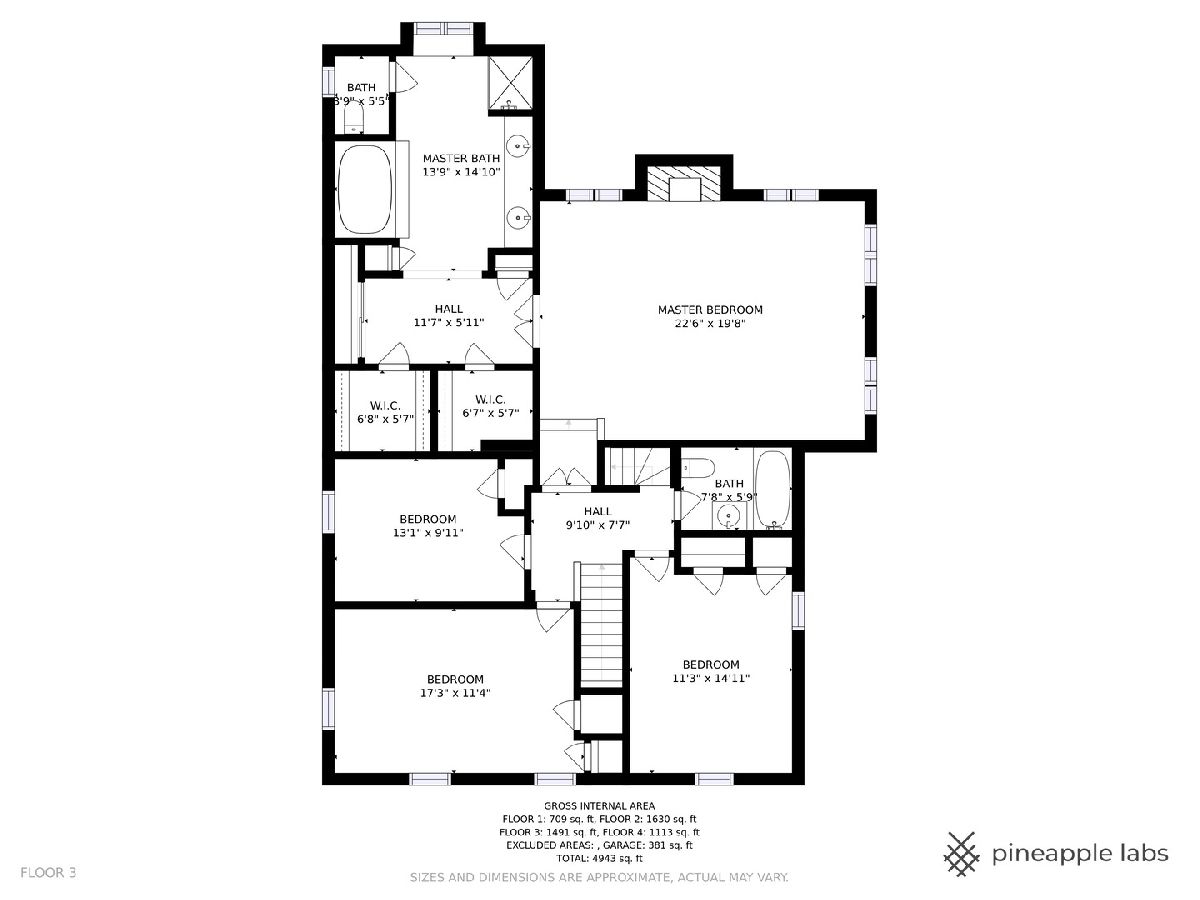
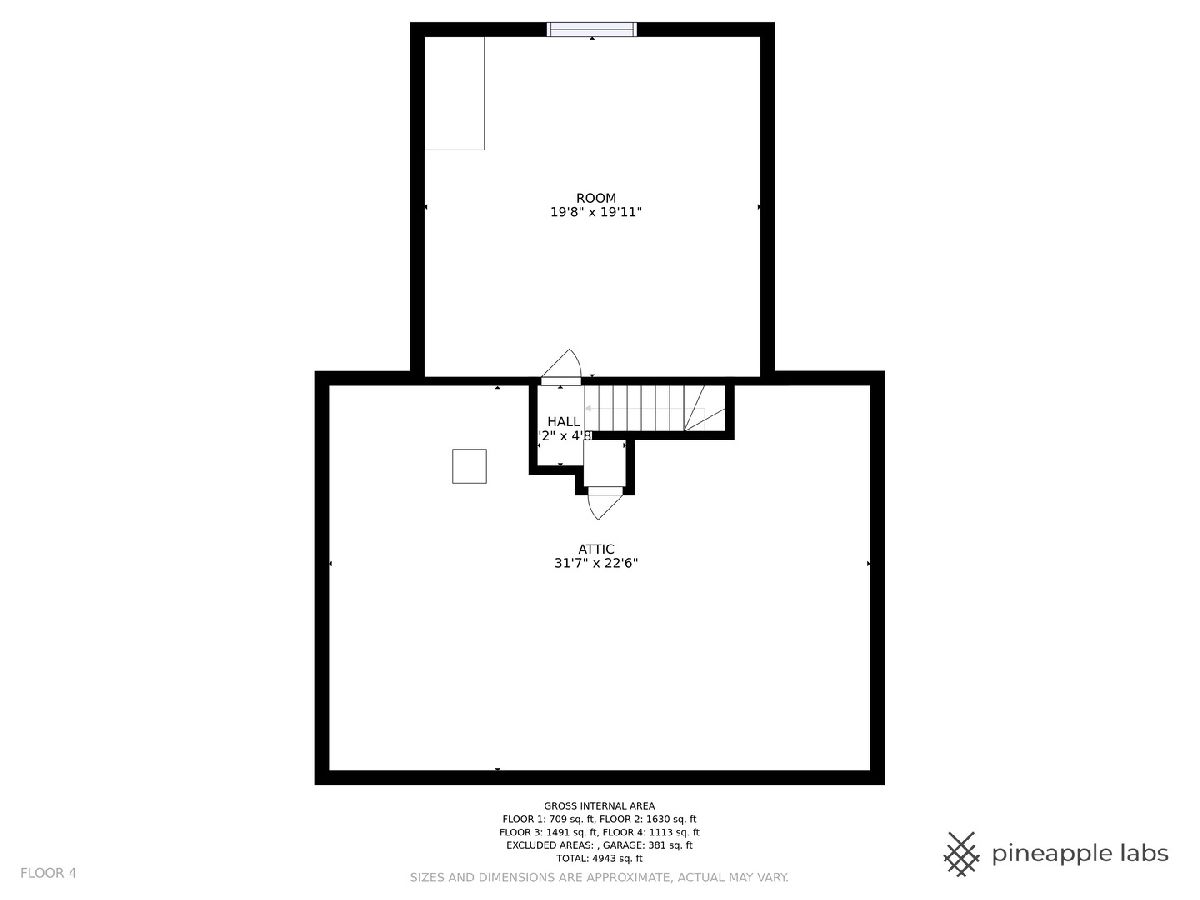
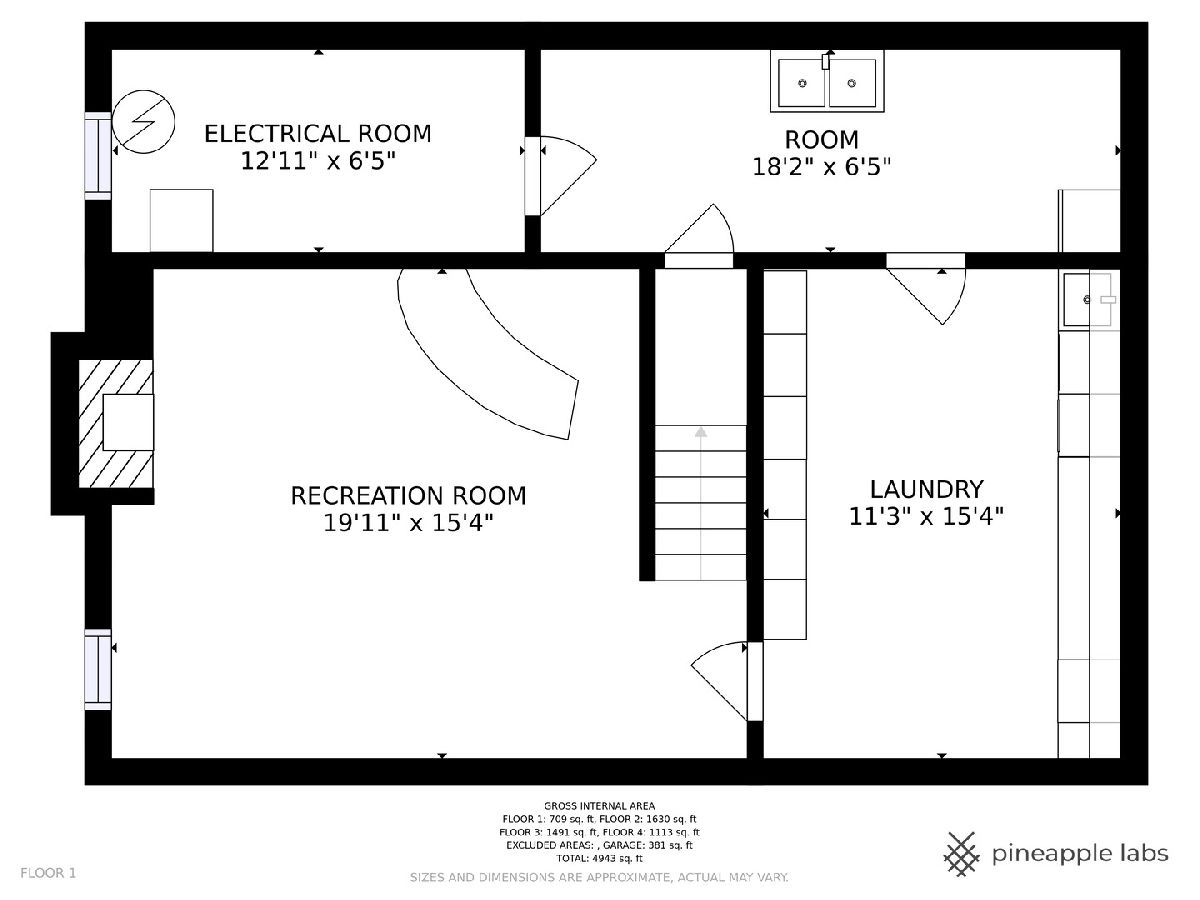
Room Specifics
Total Bedrooms: 5
Bedrooms Above Ground: 5
Bedrooms Below Ground: 0
Dimensions: —
Floor Type: Carpet
Dimensions: —
Floor Type: Carpet
Dimensions: —
Floor Type: Carpet
Dimensions: —
Floor Type: —
Full Bathrooms: 4
Bathroom Amenities: Separate Shower,Double Sink,Soaking Tub
Bathroom in Basement: 0
Rooms: Bedroom 5,Recreation Room,Play Room,Walk In Closet
Basement Description: Finished
Other Specifics
| 2 | |
| Concrete Perimeter | |
| Asphalt | |
| Patio | |
| — | |
| 184X106X175X163 | |
| — | |
| Full | |
| Hardwood Floors, First Floor Bedroom, In-Law Arrangement, First Floor Full Bath, Walk-In Closet(s) | |
| Double Oven, Dishwasher, Refrigerator, Washer, Dryer, Cooktop | |
| Not in DB | |
| Street Paved | |
| — | |
| — | |
| Gas Starter |
Tax History
| Year | Property Taxes |
|---|---|
| 2022 | $19,039 |
Contact Agent
Contact Agent
Listing Provided By
Coldwell Banker Realty






