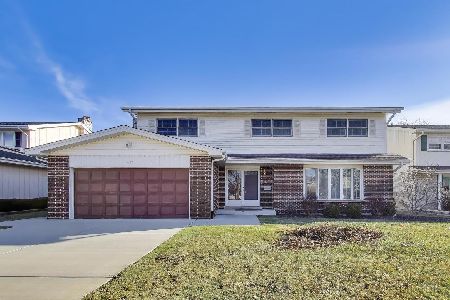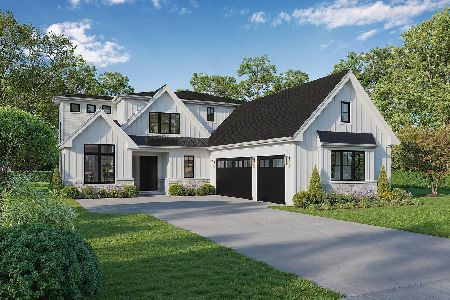601 Saint Cecilia Drive, Mount Prospect, Illinois 60056
$407,500
|
Sold
|
|
| Status: | Closed |
| Sqft: | 2,850 |
| Cost/Sqft: | $151 |
| Beds: | 4 |
| Baths: | 4 |
| Year Built: | 1981 |
| Property Taxes: | $11,025 |
| Days On Market: | 2379 |
| Lot Size: | 0,22 |
Description
Spacious five bedroom, 3.1 bath brick home nestled in desirable Saint Cecilia subdivision offers gorgeous updates and charming features. Sprawling over 2,850sqft this home is ideal for entertaining. Enjoy gatherings in your generously-sized living/dining area boasting plush carpeting, crown molding and plenty of natural lighting. Gourmet kitchen is your dream space for cooking featuring ample countertop space, stainless steel refrigerator, eating area and abundance of cabinetry making storage a breeze. Kitchen provides views into the family room highlighting floor to ceiling brick fireplace and exterior access. Laundry room and half bathroom complete main level. Second floor presents master suite with 2 closets, 3 additional bedrooms and one full bathroom with two sink vanity. Your finished basement features bedroom with ensuite, rec room and great storage space! Retreat away to your outdoor oasis providing sun-filled deck, luscious landscaping, and serene views. Welcome Home!
Property Specifics
| Single Family | |
| — | |
| — | |
| 1981 | |
| Full | |
| — | |
| No | |
| 0.22 |
| Cook | |
| Saint Cecilia | |
| 0 / Not Applicable | |
| None | |
| Lake Michigan | |
| Sewer-Storm | |
| 10471312 | |
| 08103040050000 |
Nearby Schools
| NAME: | DISTRICT: | DISTANCE: | |
|---|---|---|---|
|
Grade School
Forest View Elementary School |
59 | — | |
|
Middle School
Holmes Junior High School |
59 | Not in DB | |
|
High School
Rolling Meadows High School |
214 | Not in DB | |
Property History
| DATE: | EVENT: | PRICE: | SOURCE: |
|---|---|---|---|
| 3 Dec, 2010 | Sold | $460,000 | MRED MLS |
| 7 Nov, 2010 | Under contract | $489,900 | MRED MLS |
| — | Last price change | $489,900 | MRED MLS |
| 23 Sep, 2010 | Listed for sale | $489,900 | MRED MLS |
| 20 Dec, 2019 | Sold | $407,500 | MRED MLS |
| 6 Nov, 2019 | Under contract | $429,000 | MRED MLS |
| — | Last price change | $449,000 | MRED MLS |
| 1 Aug, 2019 | Listed for sale | $459,000 | MRED MLS |
| 24 Oct, 2025 | Sold | $619,000 | MRED MLS |
| 25 Sep, 2025 | Under contract | $629,000 | MRED MLS |
| — | Last price change | $650,000 | MRED MLS |
| 28 Jul, 2025 | Listed for sale | $695,000 | MRED MLS |
Room Specifics
Total Bedrooms: 5
Bedrooms Above Ground: 4
Bedrooms Below Ground: 1
Dimensions: —
Floor Type: Hardwood
Dimensions: —
Floor Type: Hardwood
Dimensions: —
Floor Type: Hardwood
Dimensions: —
Floor Type: —
Full Bathrooms: 4
Bathroom Amenities: Double Sink
Bathroom in Basement: 1
Rooms: Bedroom 5,Eating Area,Recreation Room,Play Room,Foyer,Storage
Basement Description: Finished
Other Specifics
| 2 | |
| — | |
| Concrete | |
| Balcony, Deck, Patio, Storms/Screens, Outdoor Grill | |
| Corner Lot,Landscaped | |
| 78X121X78X120 | |
| — | |
| Full | |
| Hardwood Floors, First Floor Laundry | |
| Range, Microwave, Dishwasher, Refrigerator, Washer, Dryer, Disposal | |
| Not in DB | |
| Street Paved | |
| — | |
| — | |
| Attached Fireplace Doors/Screen, Gas Log |
Tax History
| Year | Property Taxes |
|---|---|
| 2010 | $8,406 |
| 2019 | $11,025 |
| 2025 | $11,018 |
Contact Agent
Nearby Similar Homes
Nearby Sold Comparables
Contact Agent
Listing Provided By
RE/MAX Top Performers








