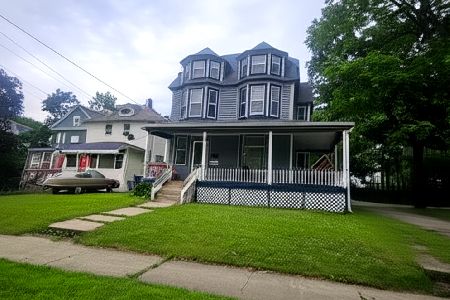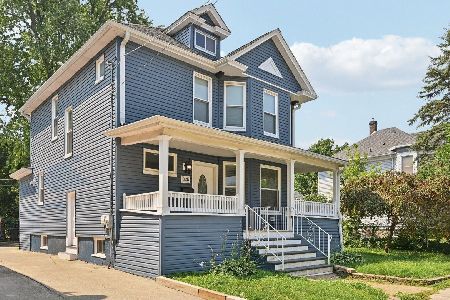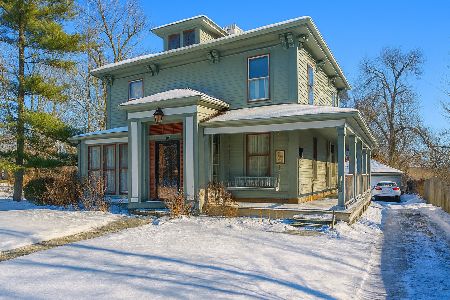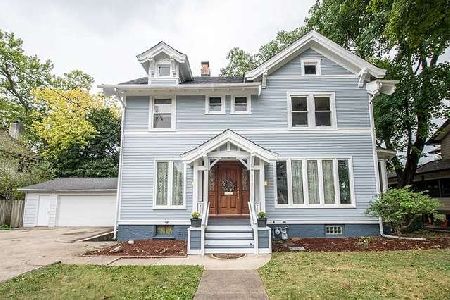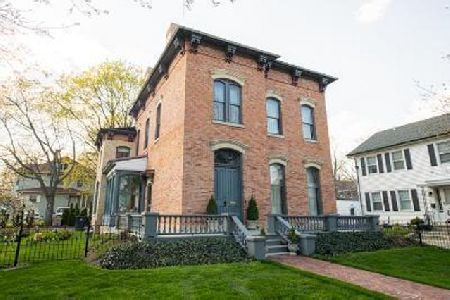601 Sheridan Road, Waukegan, Illinois 60085
$249,000
|
Sold
|
|
| Status: | Closed |
| Sqft: | 2,000 |
| Cost/Sqft: | $125 |
| Beds: | 3 |
| Baths: | 2 |
| Year Built: | 1939 |
| Property Taxes: | $6,813 |
| Days On Market: | 1613 |
| Lot Size: | 0,00 |
Description
*At this time calling for highest and best, due on Monday at 6pm*This style of home rarely comes available often but here's a sneak peak at this historic French Provincial. You'll fall in love with the private backyard which features a large stone patio that includes an outdoor bar, plenty of space for outdoor furniture, and a huge yard for family activities. A unique feature about this home is the view of Lake Michigan 2 seasons of the year. The home gleams of charm and character as you tour from the built in shelves, to the French doors, and gas/wood burning fireplace. Checkout the view from the formal dining room overlooking gorgeous outdoor setting. Let's walk in the kitchen which boasts stainless steel appliances and granite countertops. The home features 3 bedrooms with an additional 4th room in the lower level. Master Bedroom offers walk in closet + ample space for a king size bed & additional furniture. New Roof, gutters, and garage door in 2020+ 2 car driveway. It's the perfect family home at the top of your list.
Property Specifics
| Single Family | |
| — | |
| French Provincial | |
| 1939 | |
| Partial,Walkout | |
| — | |
| No | |
| — |
| Lake | |
| — | |
| — / Not Applicable | |
| None | |
| Public | |
| Public Sewer | |
| 11150718 | |
| 08212040100000 |
Property History
| DATE: | EVENT: | PRICE: | SOURCE: |
|---|---|---|---|
| 16 Aug, 2012 | Sold | $134,000 | MRED MLS |
| 5 Jul, 2012 | Under contract | $139,900 | MRED MLS |
| 1 Jun, 2012 | Listed for sale | $139,900 | MRED MLS |
| 22 Sep, 2021 | Sold | $249,000 | MRED MLS |
| 21 Jul, 2021 | Under contract | $249,000 | MRED MLS |
| 16 Jul, 2021 | Listed for sale | $249,000 | MRED MLS |
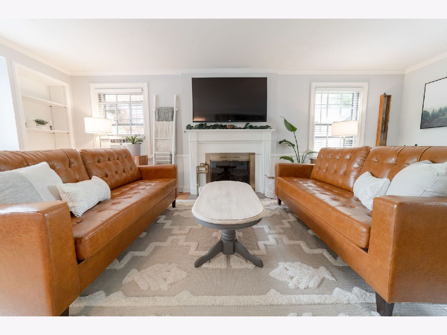
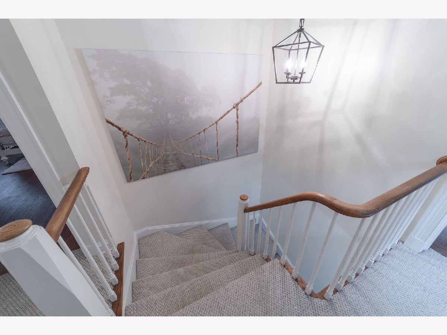
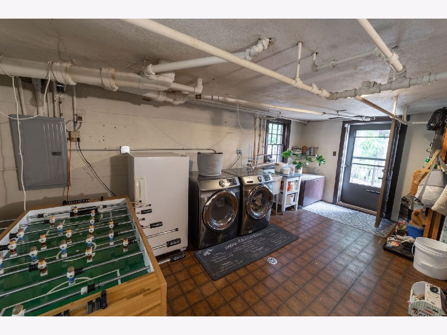
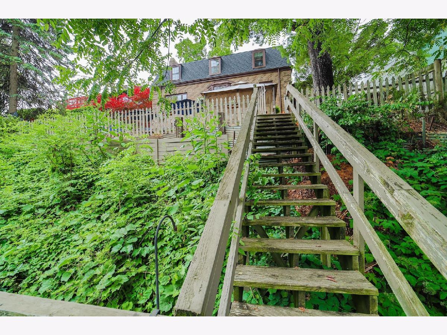
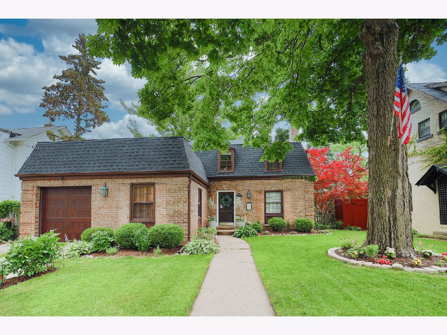
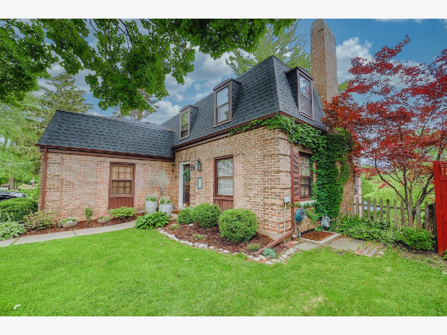
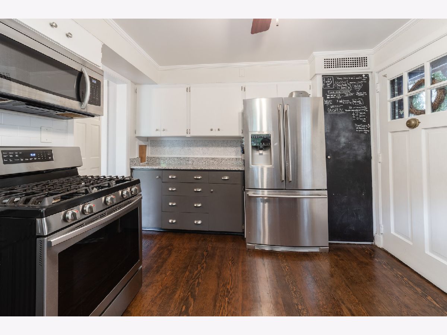
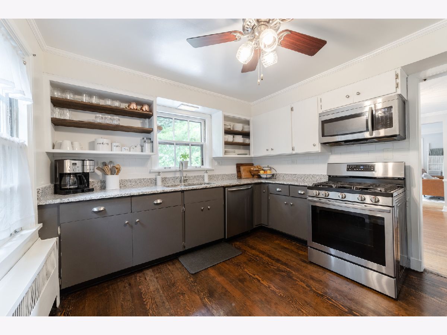
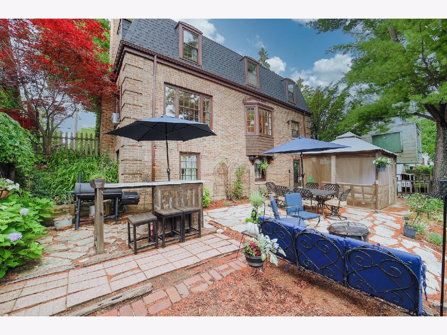
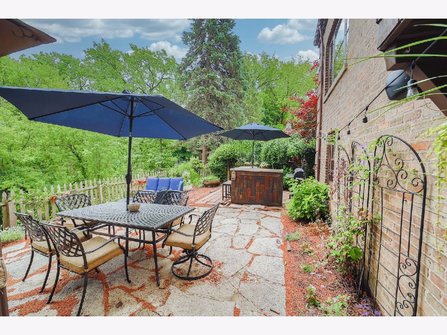
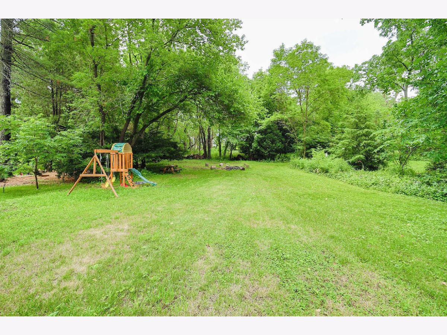
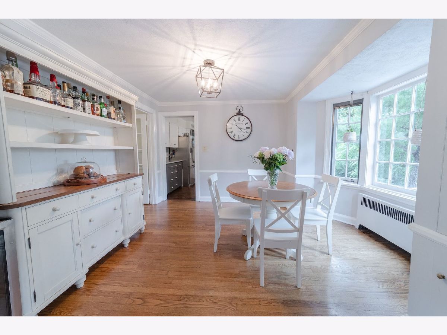
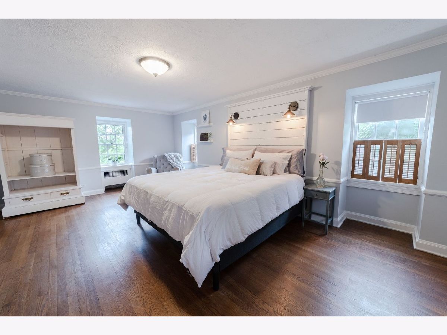
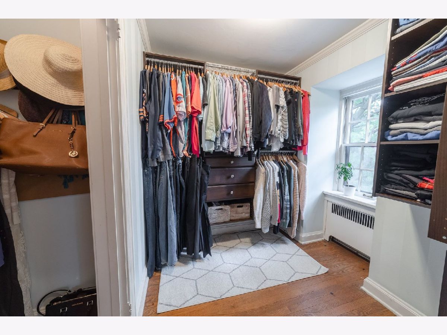
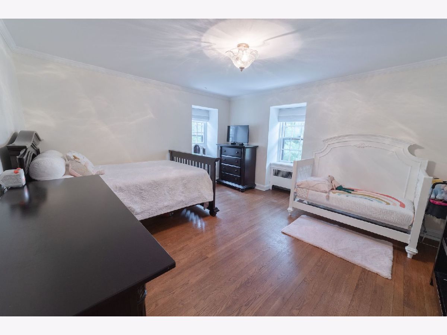
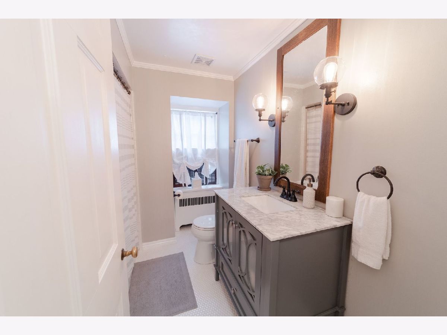
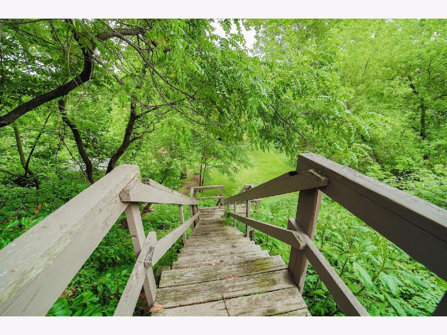
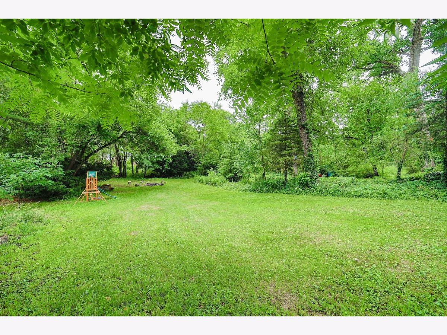
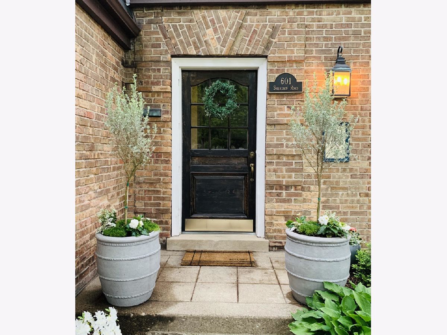
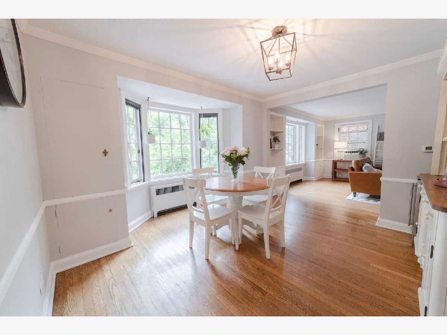
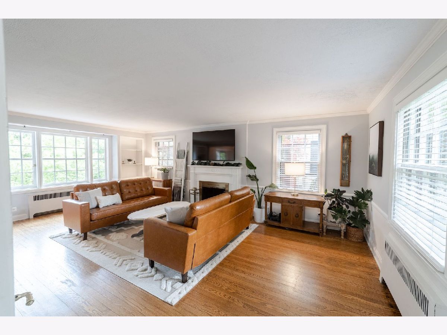
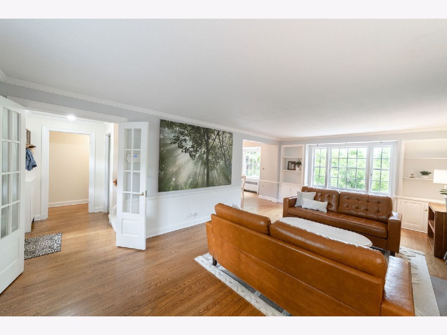
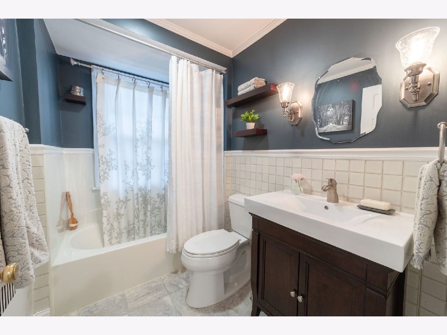
Room Specifics
Total Bedrooms: 3
Bedrooms Above Ground: 3
Bedrooms Below Ground: 0
Dimensions: —
Floor Type: Hardwood
Dimensions: —
Floor Type: Carpet
Full Bathrooms: 2
Bathroom Amenities: Soaking Tub
Bathroom in Basement: 0
Rooms: Office
Basement Description: Partially Finished,Exterior Access
Other Specifics
| 1 | |
| — | |
| Concrete | |
| Patio, Storms/Screens | |
| Mature Trees,Views | |
| 60X351X60X358 | |
| — | |
| None | |
| Hardwood Floors, First Floor Bedroom, Walk-In Closet(s), Granite Counters | |
| Range, Microwave, Dishwasher, High End Refrigerator, Washer, Dryer, Wine Refrigerator | |
| Not in DB | |
| Sidewalks, Street Lights | |
| — | |
| — | |
| Wood Burning, Gas Starter |
Tax History
| Year | Property Taxes |
|---|---|
| 2012 | $5,871 |
| 2021 | $6,813 |
Contact Agent
Nearby Similar Homes
Nearby Sold Comparables
Contact Agent
Listing Provided By
Berkshire Hathaway HomeServices Chicago

