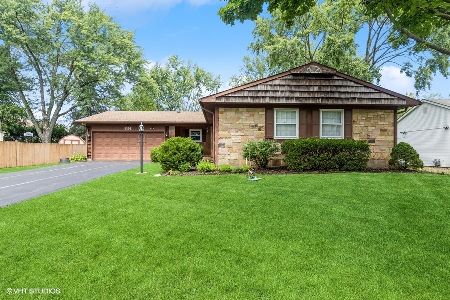601 Twisted Oak Lane, Buffalo Grove, Illinois 60089
$422,000
|
Sold
|
|
| Status: | Closed |
| Sqft: | 2,820 |
| Cost/Sqft: | $159 |
| Beds: | 4 |
| Baths: | 3 |
| Year Built: | 1972 |
| Property Taxes: | $13,122 |
| Days On Market: | 1876 |
| Lot Size: | 0,27 |
Description
Excited to present a rare opportunity to acquire this beautiful home in a tranquil neighborhood of Strathmore subdivision. This highly sought Roxbury model with 5 bedrooms and 2 1/2 bathroom home is situated on a large beautifully manicured lot. The beautiful home has undergone many recent updates with upscale finishes such as custom kitchen with granite countertops, updated bathrooms, refinished floors, electrical upgrades, carpet, roof, driveway, sump pump, extension of yard drainage to name a few. The fully finished basement has a huge recreational room to entertain your friends and family with a separate space for the kids to play and a 5th bedroom. The backyard features a beautiful 3 seasons screened room (Approx. 275 SF) and a fire pit making it a true oasis. Enjoy biking or running through the forest preserve and get plenty of nature with this outstanding location. Ivy Hall, Twin Groves and award winning Adlai E Stevenson High School!
Property Specifics
| Single Family | |
| — | |
| Colonial | |
| 1972 | |
| Full | |
| ROXBURY W/BASEMENT | |
| No | |
| 0.27 |
| Lake | |
| Strathmore | |
| 0 / Not Applicable | |
| None | |
| Lake Michigan | |
| Public Sewer | |
| 10965561 | |
| 15321070050000 |
Nearby Schools
| NAME: | DISTRICT: | DISTANCE: | |
|---|---|---|---|
|
Grade School
Ivy Hall Elementary School |
96 | — | |
|
Middle School
Twin Groves Middle School |
96 | Not in DB | |
|
High School
Adlai E Stevenson High School |
125 | Not in DB | |
Property History
| DATE: | EVENT: | PRICE: | SOURCE: |
|---|---|---|---|
| 26 Sep, 2019 | Sold | $400,000 | MRED MLS |
| 19 Aug, 2019 | Under contract | $414,900 | MRED MLS |
| 13 Aug, 2019 | Listed for sale | $414,900 | MRED MLS |
| 12 Mar, 2021 | Sold | $422,000 | MRED MLS |
| 14 Jan, 2021 | Under contract | $449,000 | MRED MLS |
| 7 Jan, 2021 | Listed for sale | $449,000 | MRED MLS |
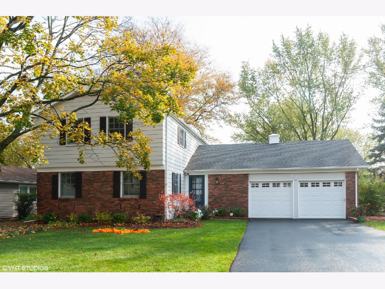
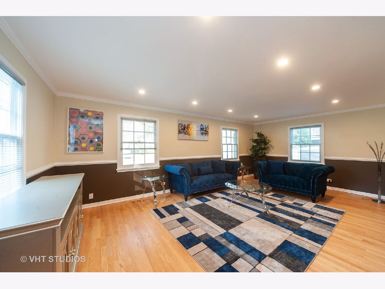
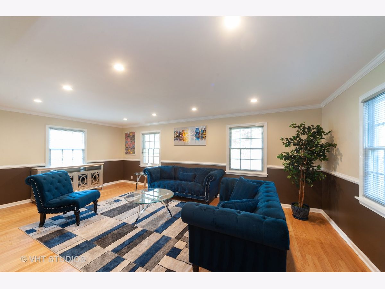
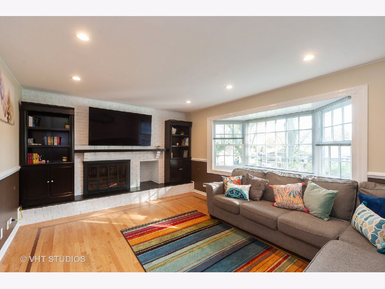
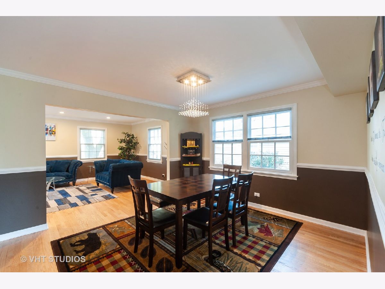
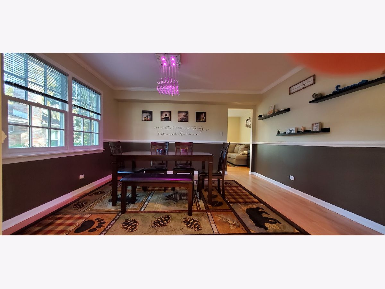
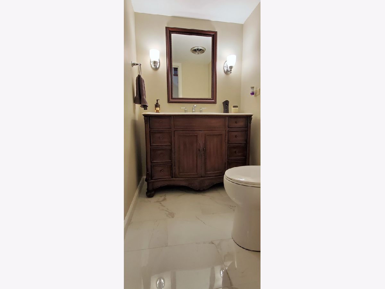
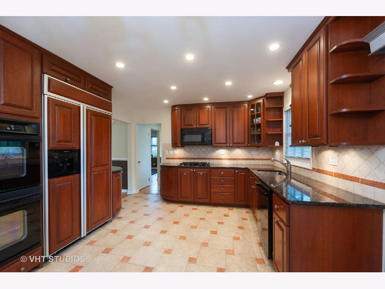
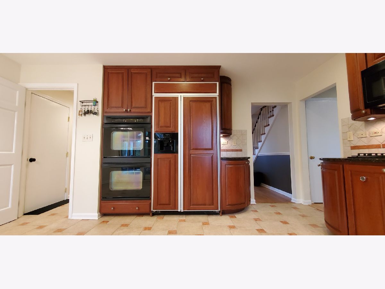
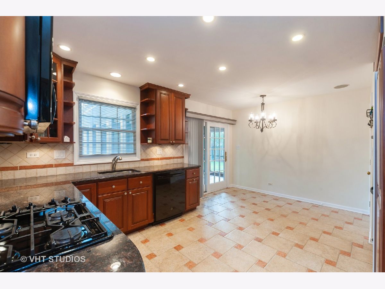
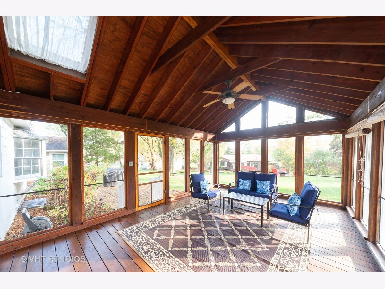
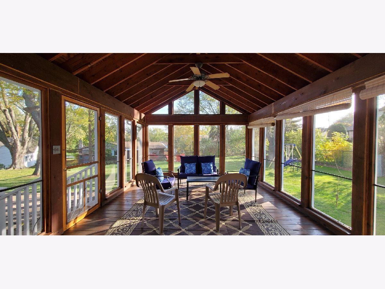
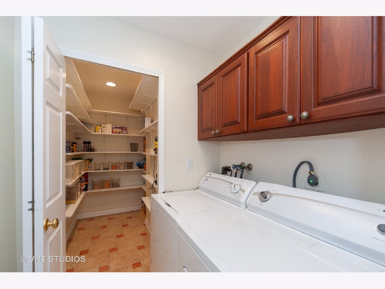
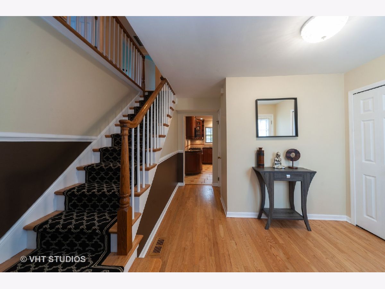
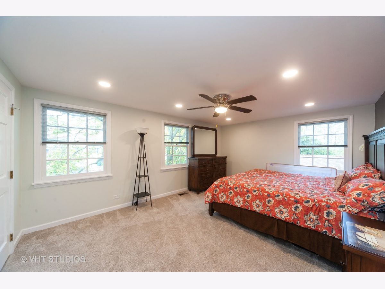
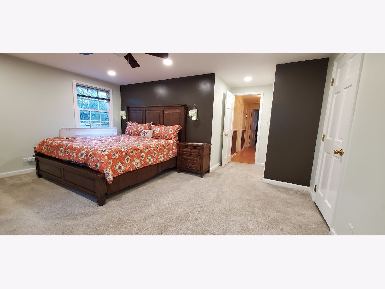
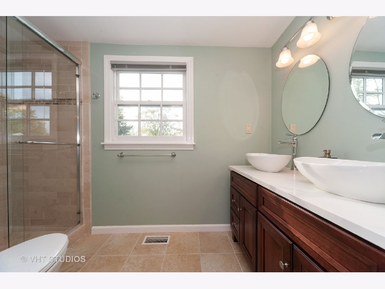
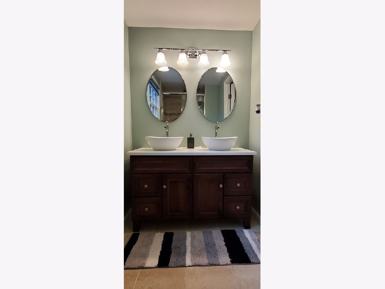
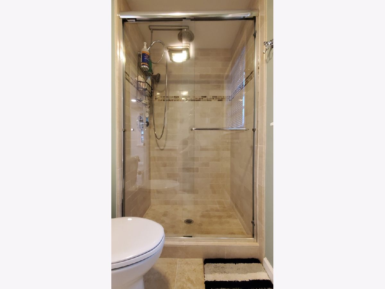
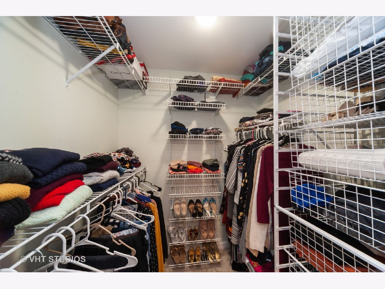
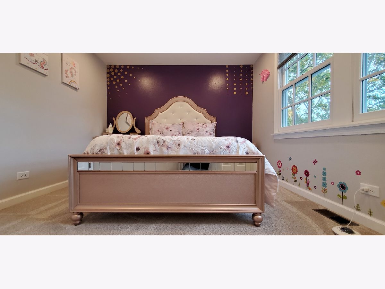
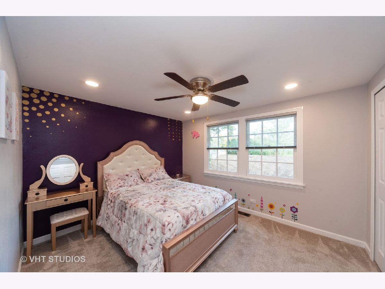
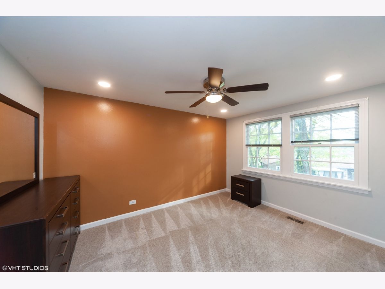
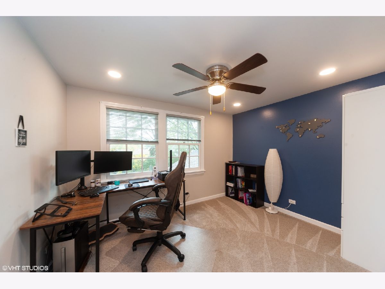
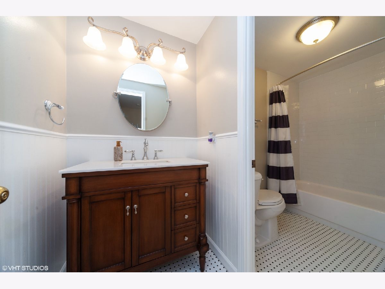
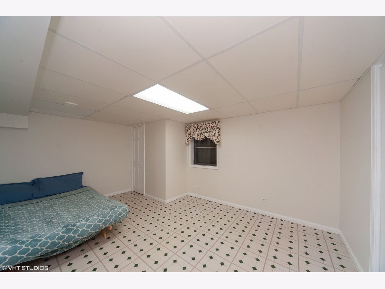
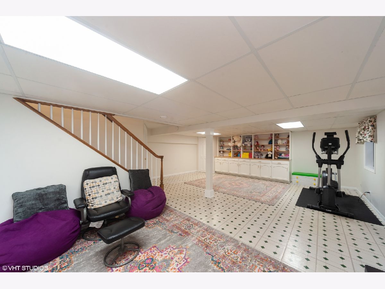
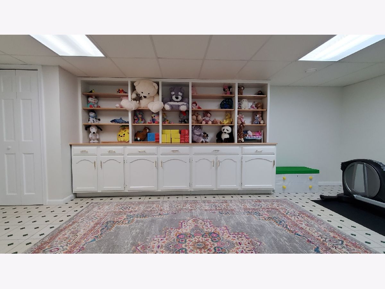
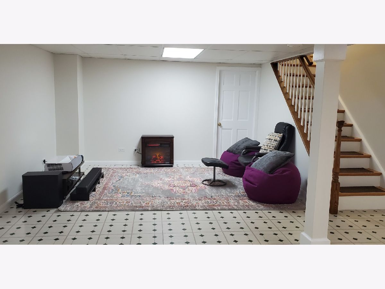
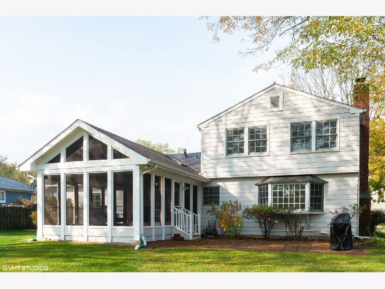
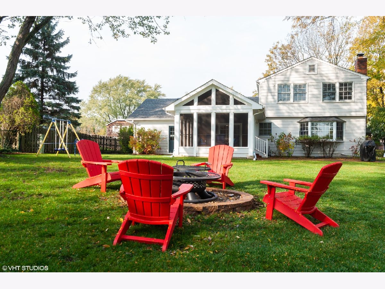
Room Specifics
Total Bedrooms: 5
Bedrooms Above Ground: 4
Bedrooms Below Ground: 1
Dimensions: —
Floor Type: Carpet
Dimensions: —
Floor Type: Carpet
Dimensions: —
Floor Type: Carpet
Dimensions: —
Floor Type: —
Full Bathrooms: 3
Bathroom Amenities: Separate Shower,Double Sink
Bathroom in Basement: 0
Rooms: Recreation Room,Foyer,Bedroom 5,Workshop,Utility Room-Lower Level,Sun Room
Basement Description: Finished
Other Specifics
| 2 | |
| Concrete Perimeter | |
| Asphalt | |
| Patio, Screened Deck, Fire Pit, Workshop | |
| — | |
| 175X82X143X75 | |
| Unfinished | |
| Full | |
| Hardwood Floors, First Floor Laundry, Some Carpeting, Granite Counters | |
| Double Oven, Microwave, Dishwasher, High End Refrigerator, Washer, Dryer, Disposal | |
| Not in DB | |
| Park, Pool, Tennis Court(s), Sidewalks, Street Lights, Street Paved | |
| — | |
| — | |
| Wood Burning |
Tax History
| Year | Property Taxes |
|---|---|
| 2019 | $11,426 |
| 2021 | $13,122 |
Contact Agent
Nearby Similar Homes
Nearby Sold Comparables
Contact Agent
Listing Provided By
Baird & Warner








