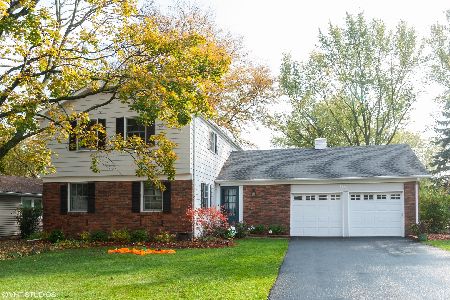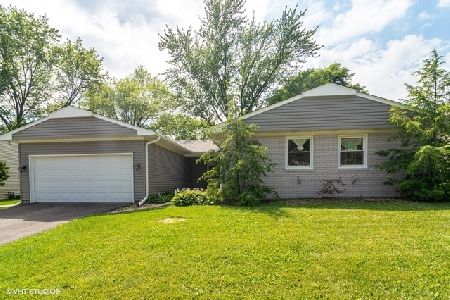660 Essington Lane, Buffalo Grove, Illinois 60089
$407,000
|
Sold
|
|
| Status: | Closed |
| Sqft: | 2,136 |
| Cost/Sqft: | $196 |
| Beds: | 4 |
| Baths: | 3 |
| Year Built: | 1971 |
| Property Taxes: | $11,317 |
| Days On Market: | 2687 |
| Lot Size: | 0,20 |
Description
Finally! a rehabbed Gramercy with a finished basement features tons of new & quality finishes - kitchen w/ white cabinets, quartz countertops, extra wide sink,SS appliances; upgraded wood laminate in all of first floor except living room, all new upgraded carpet, totally redone bathrooms, all new windows, roof 2014, fence 2000, water heater 2017,sump pump 2011, front door 2012; all new light fixtures & hardware; air ducts professionally cleaned; nicely finished basement w/ huge recreational room, dry bar & tons of storage.Nothing to do but move in before the holidays. Great location- walk to grammar school, close to all conveniences- shops, expressways, places of worship & parks; Stevenson HS & town voted as #5 best suburbs to live in the country; hurry while rates are still good
Property Specifics
| Single Family | |
| — | |
| Colonial | |
| 1971 | |
| Full | |
| GRAMERCY | |
| No | |
| 0.2 |
| Lake | |
| Strathmore | |
| 0 / Not Applicable | |
| None | |
| Lake Michigan | |
| Public Sewer | |
| 10116847 | |
| 15321070020000 |
Nearby Schools
| NAME: | DISTRICT: | DISTANCE: | |
|---|---|---|---|
|
Grade School
Ivy Hall Elementary School |
96 | — | |
|
Middle School
Twin Groves Middle School |
96 | Not in DB | |
|
High School
Adlai E Stevenson High School |
125 | Not in DB | |
Property History
| DATE: | EVENT: | PRICE: | SOURCE: |
|---|---|---|---|
| 26 Jul, 2018 | Sold | $275,000 | MRED MLS |
| 13 Jul, 2018 | Under contract | $335,000 | MRED MLS |
| 17 Jun, 2018 | Listed for sale | $335,000 | MRED MLS |
| 28 Dec, 2018 | Sold | $407,000 | MRED MLS |
| 1 Nov, 2018 | Under contract | $418,900 | MRED MLS |
| — | Last price change | $429,900 | MRED MLS |
| 19 Oct, 2018 | Listed for sale | $429,900 | MRED MLS |
Room Specifics
Total Bedrooms: 4
Bedrooms Above Ground: 4
Bedrooms Below Ground: 0
Dimensions: —
Floor Type: Carpet
Dimensions: —
Floor Type: Carpet
Dimensions: —
Floor Type: Carpet
Full Bathrooms: 3
Bathroom Amenities: Separate Shower,Soaking Tub
Bathroom in Basement: 0
Rooms: Eating Area,Recreation Room,Utility Room-1st Floor
Basement Description: Finished,Crawl
Other Specifics
| 2 | |
| Concrete Perimeter | |
| Asphalt | |
| Deck, Storms/Screens | |
| — | |
| 8775 | |
| — | |
| Full | |
| Bar-Dry, Wood Laminate Floors, First Floor Laundry | |
| Range, Microwave, Dishwasher, Disposal, Stainless Steel Appliance(s) | |
| Not in DB | |
| Sidewalks, Street Lights, Street Paved | |
| — | |
| — | |
| Wood Burning |
Tax History
| Year | Property Taxes |
|---|---|
| 2018 | $11,046 |
| 2018 | $11,317 |
Contact Agent
Nearby Similar Homes
Nearby Sold Comparables
Contact Agent
Listing Provided By
Coldwell Banker Residential Brokerage











