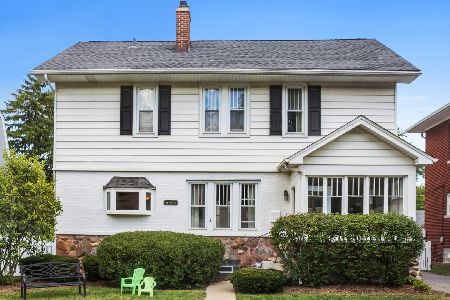601 Waiola Avenue, La Grange Park, Illinois 60526
$775,601
|
Sold
|
|
| Status: | Closed |
| Sqft: | 1,770 |
| Cost/Sqft: | $407 |
| Beds: | 3 |
| Baths: | 3 |
| Year Built: | 1923 |
| Property Taxes: | $13,455 |
| Days On Market: | 271 |
| Lot Size: | 0,00 |
Description
Welcome to this timeless brick La Grange Park gem, where classic meets modern comfort. Bursting with curb appeal, the incredible front porch offers the perfect place to relax and take in the tree-lined street. Inside, you're welcomed by a warm and inviting foyer that sets the tone for the charm found throughout. The spacious living room features a gas fireplace and built-in cabinets and bookshelves, and opens to a bright sunroom-perfect as a home office or a peaceful sitting area. The formal dining room features beautiful wainscoting, crown molding, and a built-in corner hutch, making it a perfect space for hosting. The recently updated kitchen has stainless steel appliances, granite countertops, heated floors, and provides accessibility to the deck-ideal for grilling and entertaining outside. A charming half bath and two coat closets round out the main floor. Upstairs, you will find hardwood floors throughout. The spacious primary bedroom offers a peaceful retreat with abundant natural light and large closets. Two light and bright additional bedrooms are generously sized and offer ample closet space. Completing the second floor, you will find an updated full bathroom with a tub/shower combo and an original built-in for linen storage. The full basement provides more living space, featuring a large recreation area, a beautiful, brand-new full bathroom, a roomy laundry area, and excellent storage options. Other features found in this special home include attic space for additional storage, a 2.5 car garage, fenced in yard, and a paver patio. A truly special home that blends timeless details with thoughtful updates! Close to award winning schools, parks, the train, expressway access, retail, and more!
Property Specifics
| Single Family | |
| — | |
| — | |
| 1923 | |
| — | |
| — | |
| No | |
| — |
| Cook | |
| — | |
| — / Not Applicable | |
| — | |
| — | |
| — | |
| 12356055 | |
| 15333020120000 |
Nearby Schools
| NAME: | DISTRICT: | DISTANCE: | |
|---|---|---|---|
|
Grade School
Ogden Ave Elementary School |
102 | — | |
|
Middle School
Park Junior High School |
102 | Not in DB | |
|
High School
Lyons Twp High School |
204 | Not in DB | |
Property History
| DATE: | EVENT: | PRICE: | SOURCE: |
|---|---|---|---|
| 5 Jun, 2025 | Sold | $775,601 | MRED MLS |
| 10 May, 2025 | Under contract | $719,900 | MRED MLS |
| 8 May, 2025 | Listed for sale | $719,900 | MRED MLS |
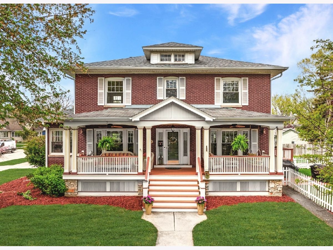
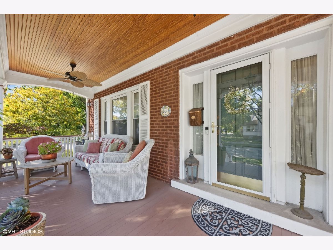
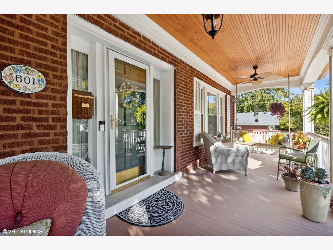
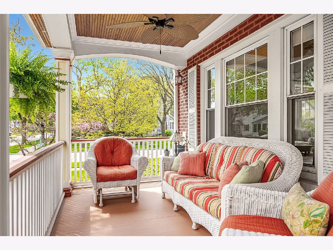
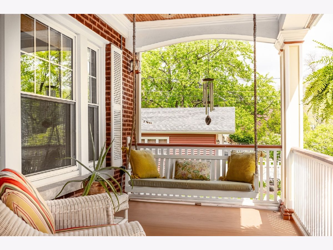
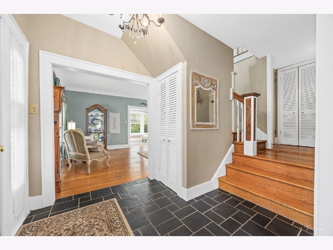
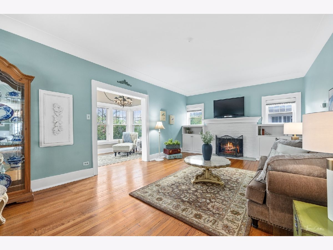
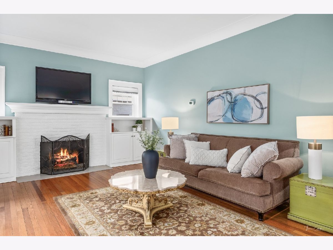
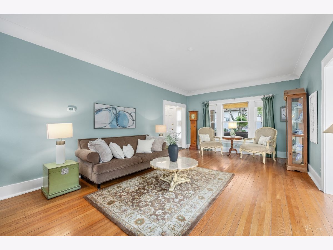
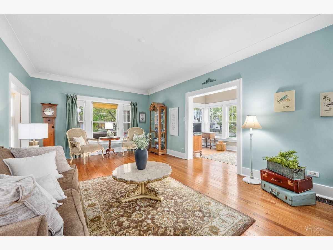
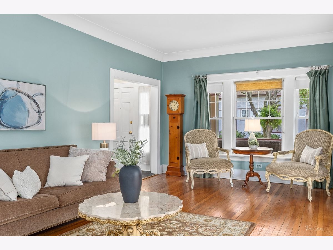
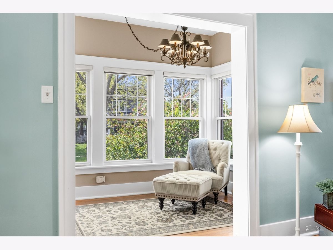
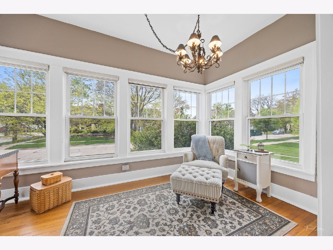
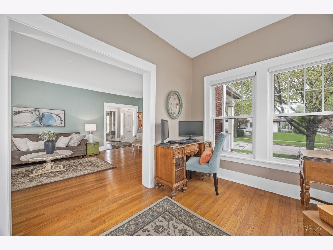
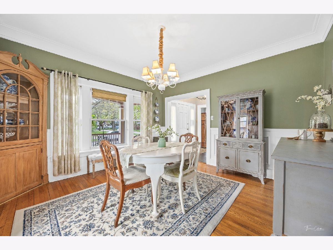
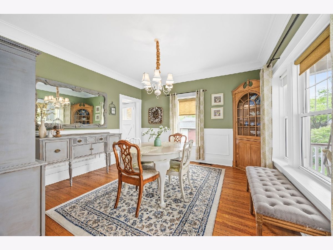
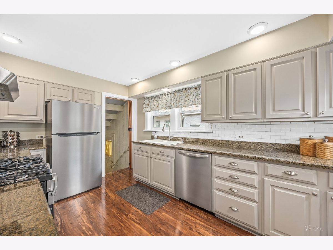
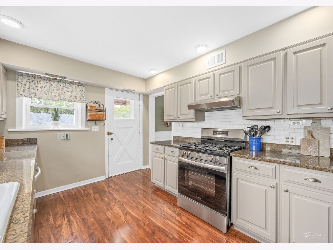
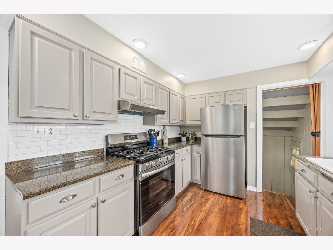
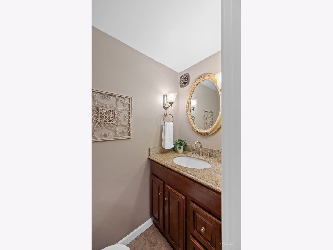
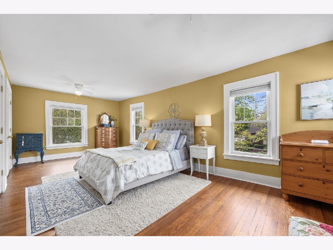
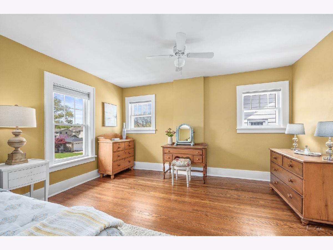
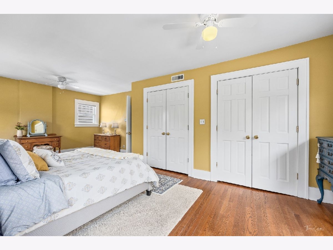
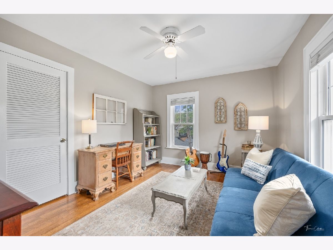
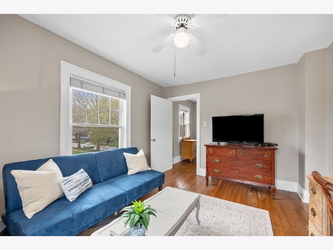
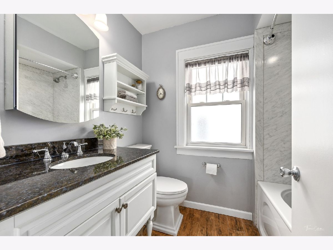
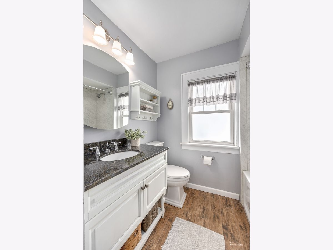
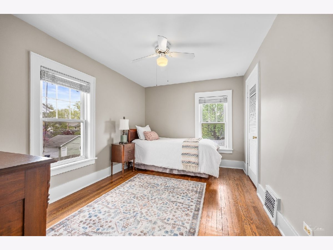
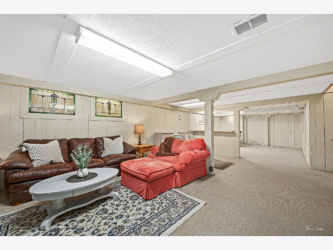
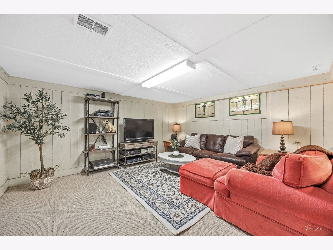
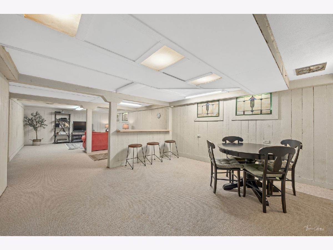
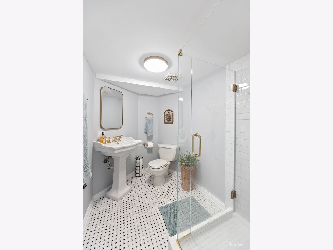
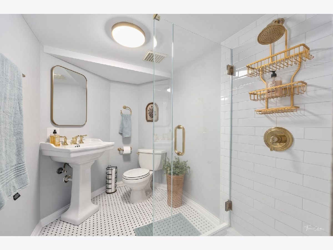
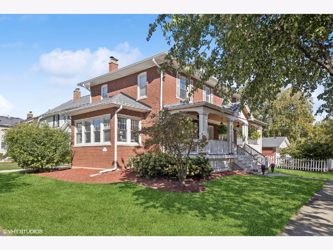
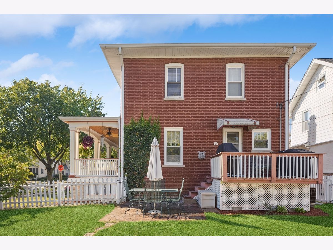
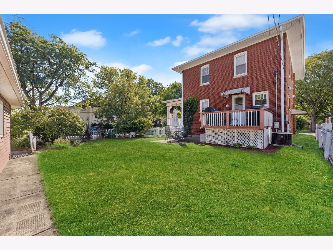
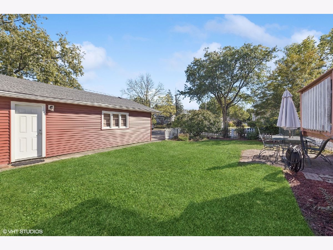
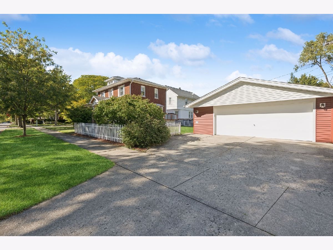
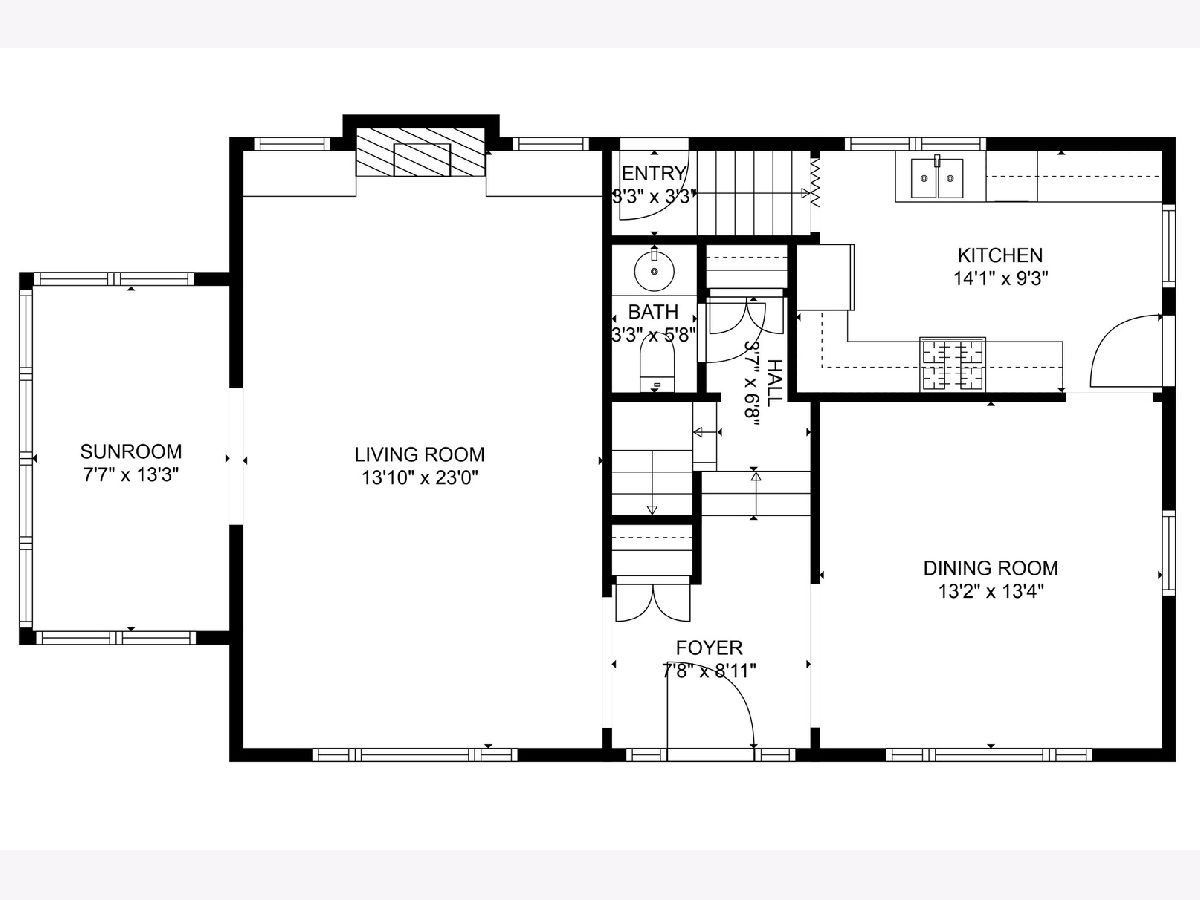
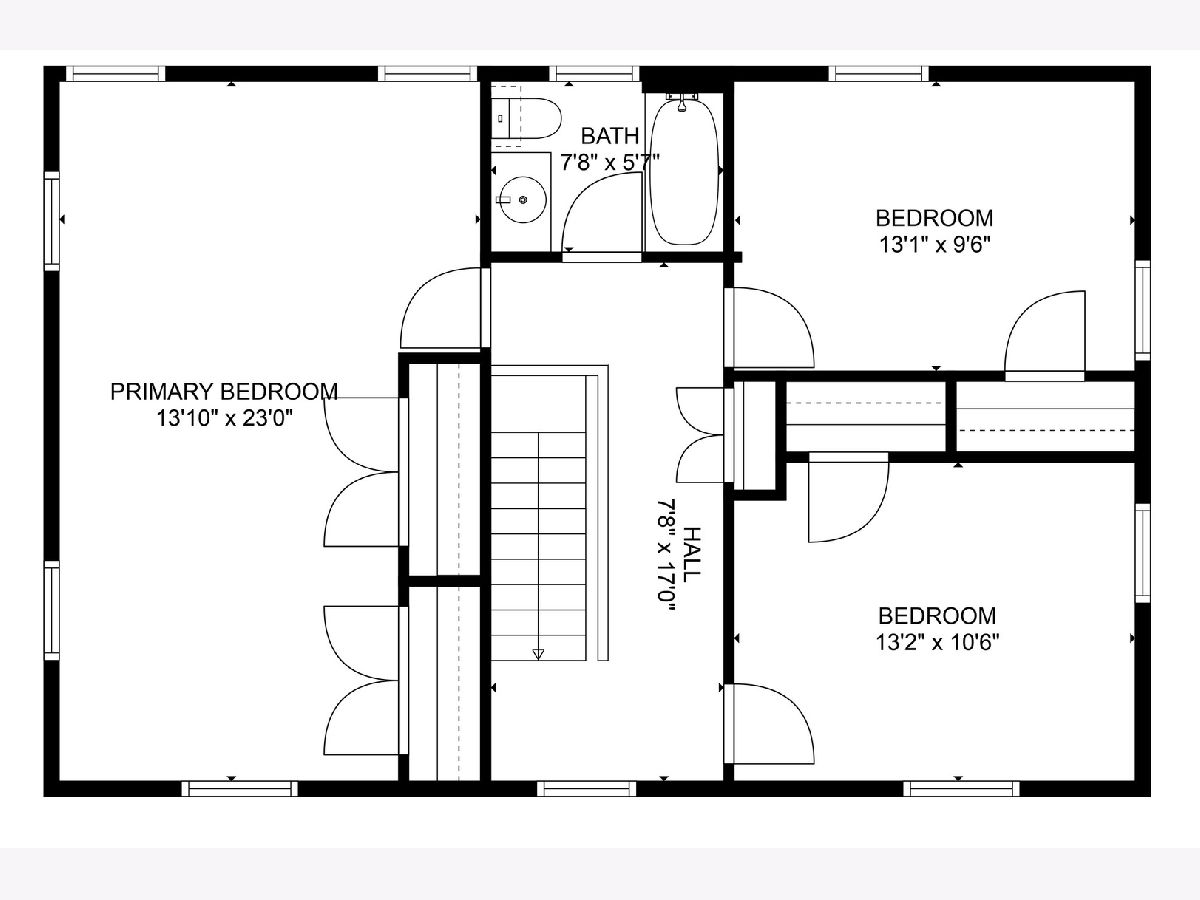
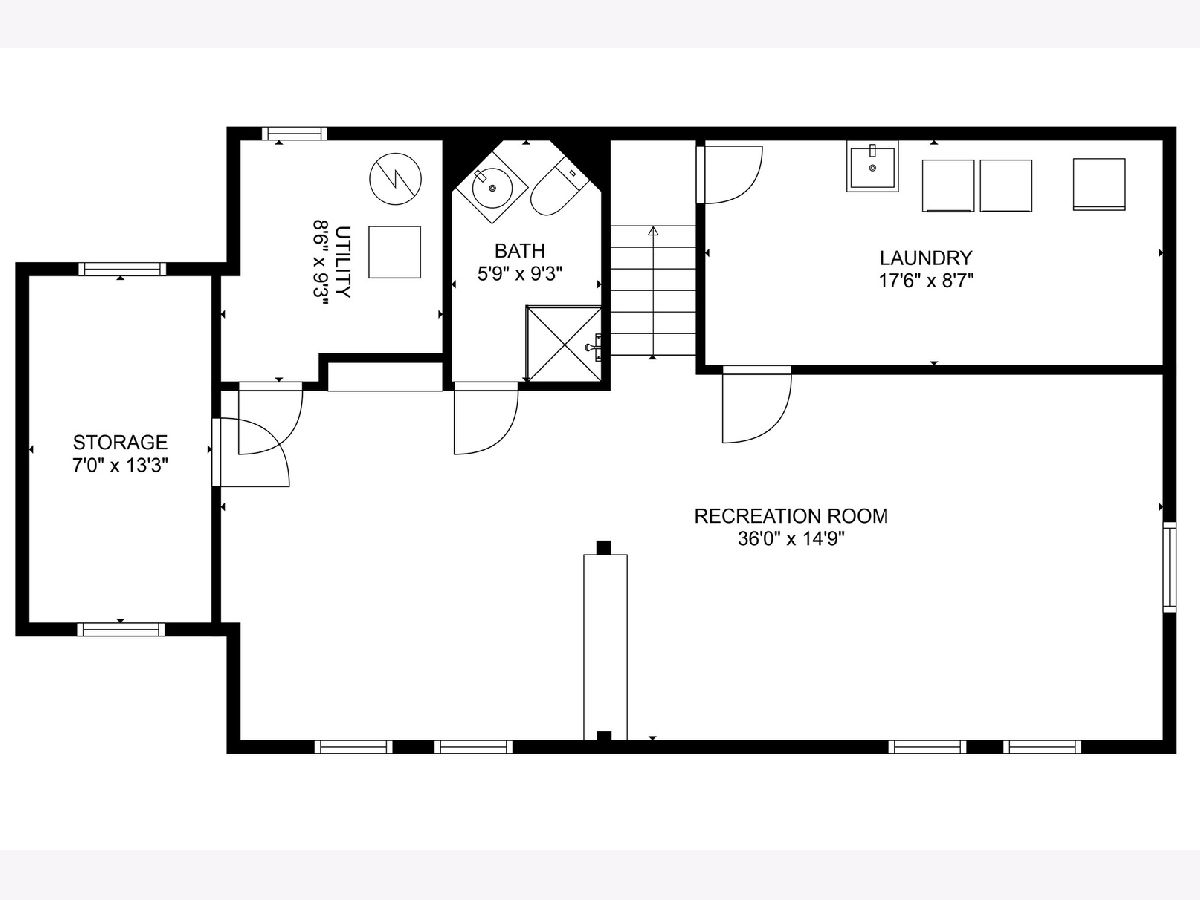
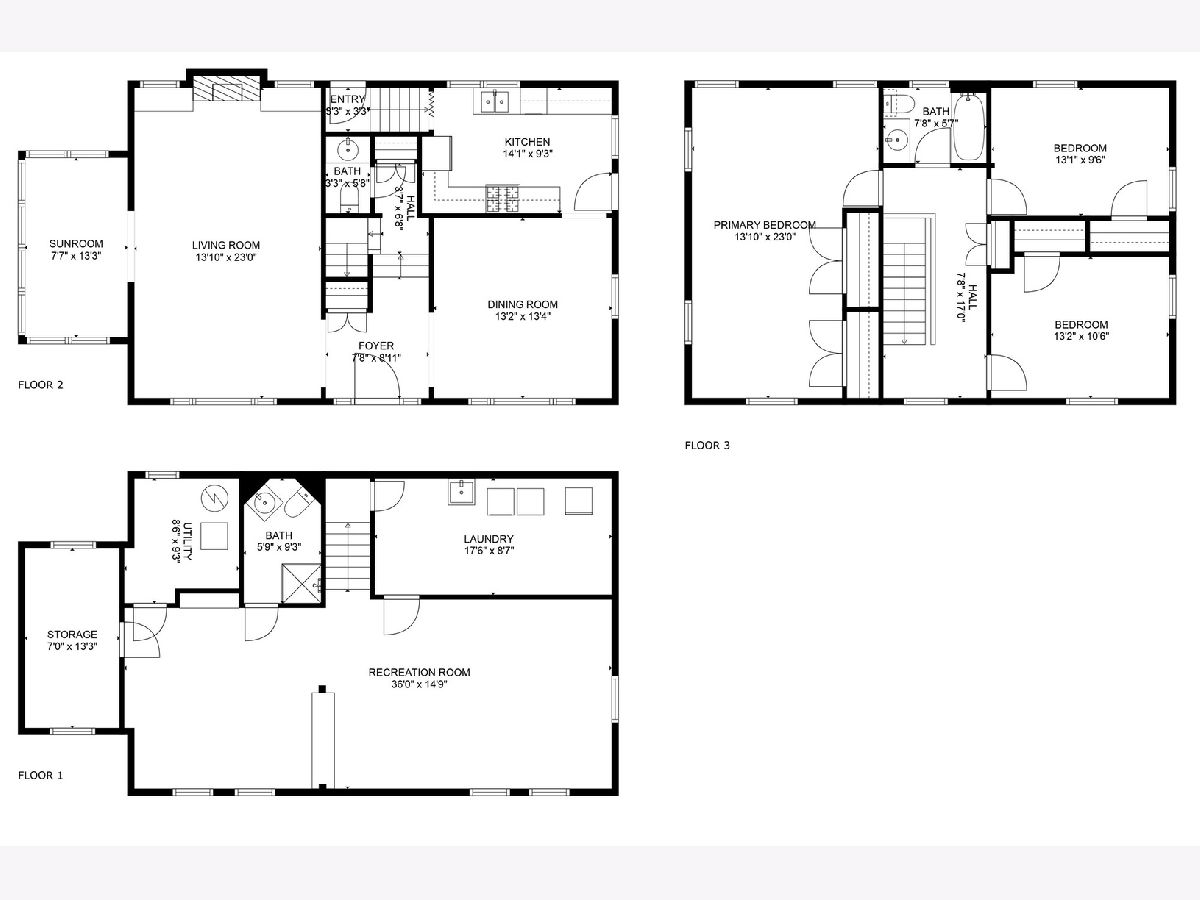
Room Specifics
Total Bedrooms: 3
Bedrooms Above Ground: 3
Bedrooms Below Ground: 0
Dimensions: —
Floor Type: —
Dimensions: —
Floor Type: —
Full Bathrooms: 3
Bathroom Amenities: —
Bathroom in Basement: 1
Rooms: —
Basement Description: —
Other Specifics
| 2.5 | |
| — | |
| — | |
| — | |
| — | |
| 53X133 | |
| Full,Pull Down Stair | |
| — | |
| — | |
| — | |
| Not in DB | |
| — | |
| — | |
| — | |
| — |
Tax History
| Year | Property Taxes |
|---|---|
| 2025 | $13,455 |
Contact Agent
Nearby Similar Homes
Nearby Sold Comparables
Contact Agent
Listing Provided By
Compass






