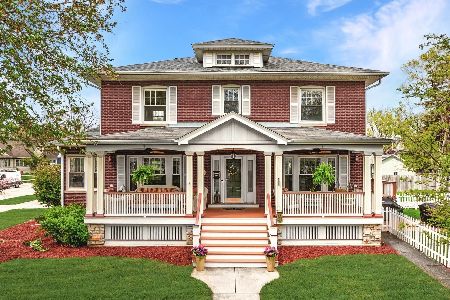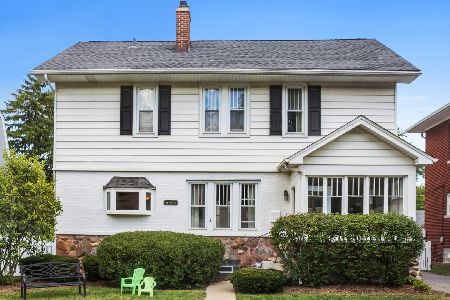606 Spring Avenue, La Grange Park, Illinois 60526
$705,000
|
Sold
|
|
| Status: | Closed |
| Sqft: | 0 |
| Cost/Sqft: | — |
| Beds: | 4 |
| Baths: | 5 |
| Year Built: | 1954 |
| Property Taxes: | $9,460 |
| Days On Market: | 4563 |
| Lot Size: | 0,00 |
Description
Better than new Nantucket style home with open floor plan in desirable Harding Woods neighborhood. Covered front porch, 2-story foyer, formal LR w/fp open to DR. Gorgeous kitchen w/brkfst bar, SS & granite. Private 1st flr den & fantastic fin bmt w/bath, FR & rec rm area. MBR retreat w/balcony, 2nd fp, cathedral ceiling, WIC & huge bath. 2nd MBR w/private BA & balcony. Tandem 2 car gar & fully fenced yard. Beautiful!
Property Specifics
| Single Family | |
| — | |
| Traditional | |
| 1954 | |
| Full | |
| NANTUCKET | |
| No | |
| — |
| Cook | |
| Harding Woods | |
| 0 / Not Applicable | |
| None | |
| Lake Michigan,Public | |
| Public Sewer | |
| 08414641 | |
| 15333020230000 |
Nearby Schools
| NAME: | DISTRICT: | DISTANCE: | |
|---|---|---|---|
|
Grade School
Ogden Ave Elementary School |
102 | — | |
|
Middle School
Park Junior High School |
102 | Not in DB | |
|
High School
Lyons Twp High School |
204 | Not in DB | |
Property History
| DATE: | EVENT: | PRICE: | SOURCE: |
|---|---|---|---|
| 26 Jul, 2010 | Sold | $665,000 | MRED MLS |
| 23 Jun, 2010 | Under contract | $699,900 | MRED MLS |
| 1 Jun, 2010 | Listed for sale | $699,900 | MRED MLS |
| 27 Sep, 2013 | Sold | $705,000 | MRED MLS |
| 14 Aug, 2013 | Under contract | $724,700 | MRED MLS |
| 7 Aug, 2013 | Listed for sale | $724,700 | MRED MLS |
Room Specifics
Total Bedrooms: 4
Bedrooms Above Ground: 4
Bedrooms Below Ground: 0
Dimensions: —
Floor Type: Carpet
Dimensions: —
Floor Type: Carpet
Dimensions: —
Floor Type: Carpet
Full Bathrooms: 5
Bathroom Amenities: Whirlpool,Separate Shower,Double Sink,Full Body Spray Shower,Soaking Tub
Bathroom in Basement: 1
Rooms: Den,Foyer,Recreation Room
Basement Description: Finished
Other Specifics
| 2 | |
| — | |
| Brick | |
| Balcony, Deck, Patio | |
| Fenced Yard,Landscaped | |
| 50 X133 | |
| Pull Down Stair,Unfinished | |
| Full | |
| Vaulted/Cathedral Ceilings, Skylight(s), Hardwood Floors, Second Floor Laundry | |
| Range, Microwave, Dishwasher, Refrigerator, Washer, Dryer, Disposal, Stainless Steel Appliance(s) | |
| Not in DB | |
| Sidewalks, Street Lights, Street Paved | |
| — | |
| — | |
| Wood Burning, Gas Log, Gas Starter |
Tax History
| Year | Property Taxes |
|---|---|
| 2010 | $7,980 |
| 2013 | $9,460 |
Contact Agent
Nearby Similar Homes
Nearby Sold Comparables
Contact Agent
Listing Provided By
Smothers Realty Group









