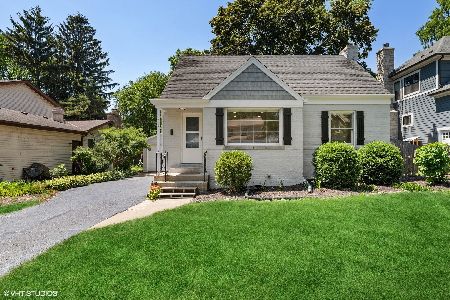601 Wrightwood Terrace, Libertyville, Illinois 60048
$320,000
|
Sold
|
|
| Status: | Closed |
| Sqft: | 1,304 |
| Cost/Sqft: | $268 |
| Beds: | 2 |
| Baths: | 2 |
| Year Built: | 1948 |
| Property Taxes: | $6,316 |
| Days On Market: | 3845 |
| Lot Size: | 0,00 |
Description
Updated Copeland Manor Georgian. Great location on popular cul-de-sac street in Libertyville. Beautifully updated kitchen with hardwood floors, granite and butcher block counter tops, high end Jenn-Air appliances with a cute alcove which could become a laundry room or wet bar. Addition of family room and eating area built to sustain a second floor addition. Hardwood flooring throughout the first and second floors. The upstairs master has a walk in closet. The upstairs bath has been updated with a new pedestal sink to join the tile tub-shower combo and the tile flooring. The partial basement awaits your finishing touch but the furnace and H20 are newer. Large deck overlooks fully fenced yard and hot tub. Storage shed at back of lot. 1 car attached garage offers plenty of storage space. Great location, cute home just waiting for you.
Property Specifics
| Single Family | |
| — | |
| Georgian | |
| 1948 | |
| Full | |
| GOERGIAN | |
| No | |
| — |
| Lake | |
| Copeland Manor | |
| 0 / Not Applicable | |
| None | |
| Lake Michigan | |
| Public Sewer | |
| 08985839 | |
| 11214050080000 |
Nearby Schools
| NAME: | DISTRICT: | DISTANCE: | |
|---|---|---|---|
|
Grade School
Copeland Manor Elementary School |
70 | — | |
|
Middle School
Highland Middle School |
70 | Not in DB | |
|
High School
Libertyville High School |
128 | Not in DB | |
Property History
| DATE: | EVENT: | PRICE: | SOURCE: |
|---|---|---|---|
| 11 Sep, 2007 | Sold | $320,000 | MRED MLS |
| 2 Jul, 2007 | Under contract | $343,000 | MRED MLS |
| 8 Jun, 2007 | Listed for sale | $343,000 | MRED MLS |
| 25 Aug, 2015 | Sold | $320,000 | MRED MLS |
| 3 Aug, 2015 | Under contract | $349,900 | MRED MLS |
| 17 Jul, 2015 | Listed for sale | $349,900 | MRED MLS |
Room Specifics
Total Bedrooms: 2
Bedrooms Above Ground: 2
Bedrooms Below Ground: 0
Dimensions: —
Floor Type: Hardwood
Full Bathrooms: 2
Bathroom Amenities: —
Bathroom in Basement: 0
Rooms: No additional rooms
Basement Description: Unfinished
Other Specifics
| 1 | |
| Concrete Perimeter | |
| Asphalt | |
| — | |
| Cul-De-Sac | |
| 64 X 113 | |
| Unfinished | |
| None | |
| Vaulted/Cathedral Ceilings, Hardwood Floors | |
| Range, Dishwasher, Refrigerator, Washer, Dryer, Disposal, Stainless Steel Appliance(s) | |
| Not in DB | |
| Street Lights, Street Paved | |
| — | |
| — | |
| — |
Tax History
| Year | Property Taxes |
|---|---|
| 2007 | $5,679 |
| 2015 | $6,316 |
Contact Agent
Nearby Similar Homes
Nearby Sold Comparables
Contact Agent
Listing Provided By
Kreuser & Seiler LTD










