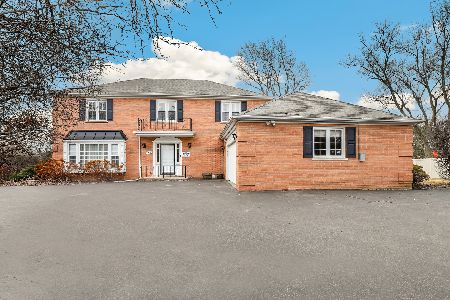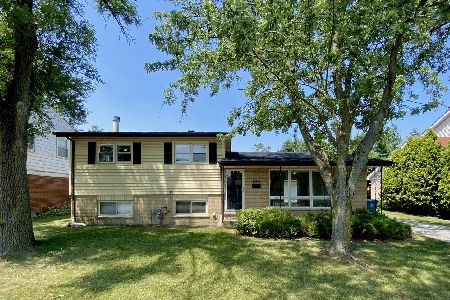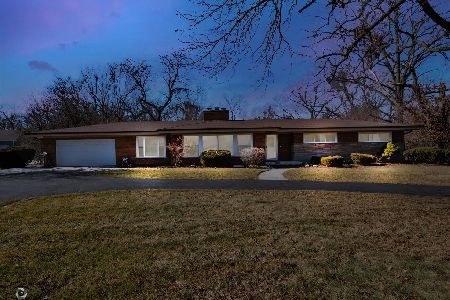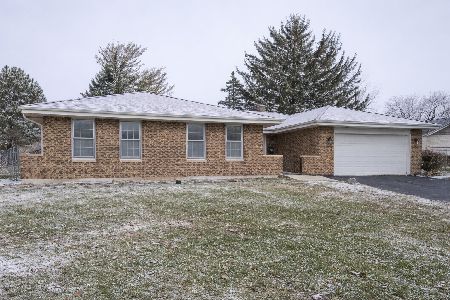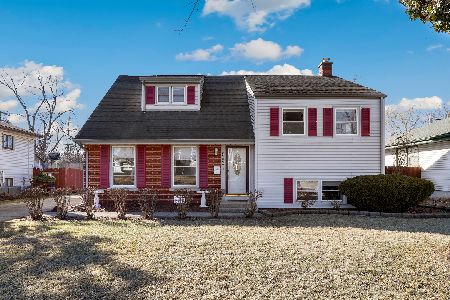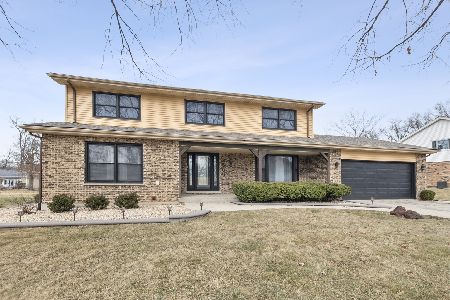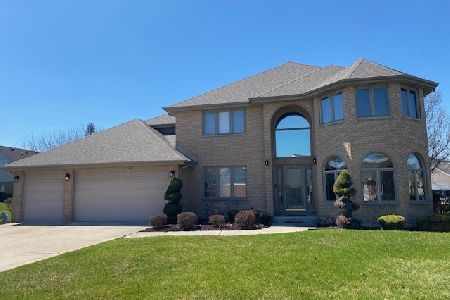601 Wysteria Drive, Olympia Fields, Illinois 60461
$302,000
|
Sold
|
|
| Status: | Closed |
| Sqft: | 3,026 |
| Cost/Sqft: | $116 |
| Beds: | 4 |
| Baths: | 4 |
| Year Built: | 2002 |
| Property Taxes: | $10,428 |
| Days On Market: | 5004 |
| Lot Size: | 0,00 |
Description
Excellent opportunity to own this custom-built masterpiece! A beautiful two-story foyer welcomes you in. Huge master bedroom with expanded seating area, his/her walk-in closets, tray ceilings, skylights everywhere, huge fam room with electric start fireplace, three season room, maintenance free deck, custom cabinets and ss appliances, fully finished basement with a full bath, wet bar and over 800 sf of rec space.
Property Specifics
| Single Family | |
| — | |
| — | |
| 2002 | |
| Full | |
| — | |
| No | |
| — |
| Cook | |
| — | |
| 181 / Monthly | |
| None | |
| Public | |
| Public Sewer | |
| 08096243 | |
| 32183151050000 |
Property History
| DATE: | EVENT: | PRICE: | SOURCE: |
|---|---|---|---|
| 4 Mar, 2013 | Sold | $302,000 | MRED MLS |
| 19 Sep, 2012 | Under contract | $350,000 | MRED MLS |
| — | Last price change | $400,000 | MRED MLS |
| 19 Jun, 2012 | Listed for sale | $400,000 | MRED MLS |
Room Specifics
Total Bedrooms: 4
Bedrooms Above Ground: 4
Bedrooms Below Ground: 0
Dimensions: —
Floor Type: —
Dimensions: —
Floor Type: —
Dimensions: —
Floor Type: —
Full Bathrooms: 4
Bathroom Amenities: Whirlpool,Separate Shower
Bathroom in Basement: 1
Rooms: Recreation Room,Sun Room
Basement Description: Finished
Other Specifics
| 3 | |
| — | |
| Concrete | |
| Deck, Screened Patio | |
| Landscaped | |
| 12,852 SF | |
| — | |
| Full | |
| Vaulted/Cathedral Ceilings, Skylight(s), Bar-Wet, First Floor Laundry | |
| Double Oven, Microwave, Dishwasher, Refrigerator, Washer, Dryer, Disposal | |
| Not in DB | |
| — | |
| — | |
| — | |
| Gas Log, Gas Starter |
Tax History
| Year | Property Taxes |
|---|---|
| 2013 | $10,428 |
Contact Agent
Nearby Similar Homes
Nearby Sold Comparables
Contact Agent
Listing Provided By
Baird & Warner

