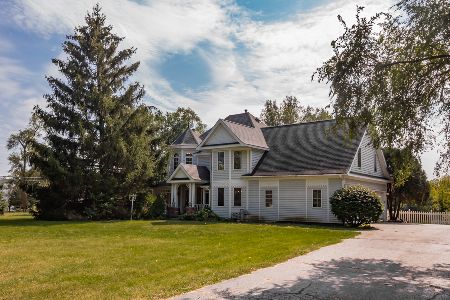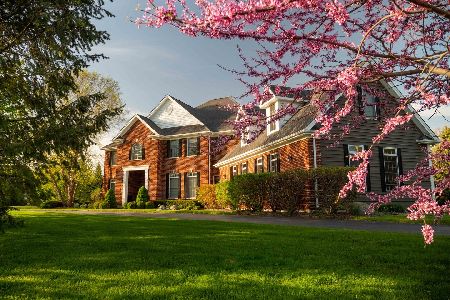6011 Hazelwood Drive, Crystal Lake, Illinois 60012
$480,000
|
Sold
|
|
| Status: | Closed |
| Sqft: | 4,000 |
| Cost/Sqft: | $119 |
| Beds: | 4 |
| Baths: | 4 |
| Year Built: | 2002 |
| Property Taxes: | $12,588 |
| Days On Market: | 1979 |
| Lot Size: | 2,43 |
Description
BEAUTIFULLY designed home on over 2 acres. There are four bedrooms and TWO offices in this really functional and spacious home. Hardwood floors and WHITE TRIM. Large kitchen with ISLAND open to eating area and family room. Sliding doors to the back deck and beautiful backyard view. Dining room with BUTLER'S PANTRY nearby. First floor also includes a laundry room, formal living room, first floor office and powder room. Head up to the second floor to find 4 bedrooms and an INCREDIBLE SECOND OFFICE with BUILT INS. Expansive bedroom RETREAT with sitting area, fireplace, bathroom and over-sized changing room/closet. Second bedroom is a JUNIOR SUITE with its own bathroom and 3rd and 4th bedrooms share a JACK & JILL style bathroom. Don't miss the stairs to the unfinished attic with much potential. Deep pour, WALKOUT BASEMENT has sliding doors and the 3rd fireplace. Invisible Fencing inside and outside the home. Interior walls insulated for sound.
Property Specifics
| Single Family | |
| — | |
| — | |
| 2002 | |
| Walkout | |
| — | |
| No | |
| 2.43 |
| Mc Henry | |
| — | |
| 200 / Annual | |
| Insurance | |
| Private Well | |
| Septic-Private | |
| 10782793 | |
| 1416303001 |
Property History
| DATE: | EVENT: | PRICE: | SOURCE: |
|---|---|---|---|
| 17 Aug, 2020 | Sold | $480,000 | MRED MLS |
| 17 Jul, 2020 | Under contract | $475,000 | MRED MLS |
| 15 Jul, 2020 | Listed for sale | $475,000 | MRED MLS |
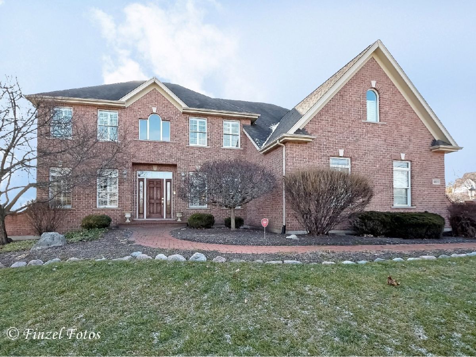
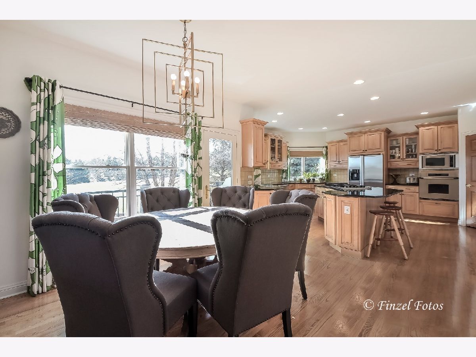
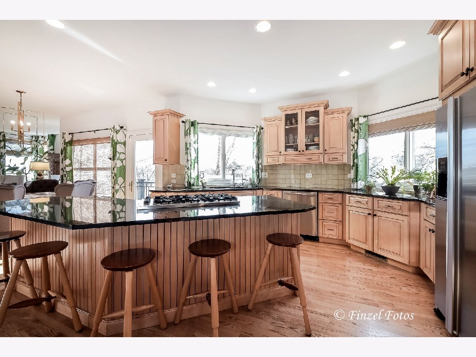
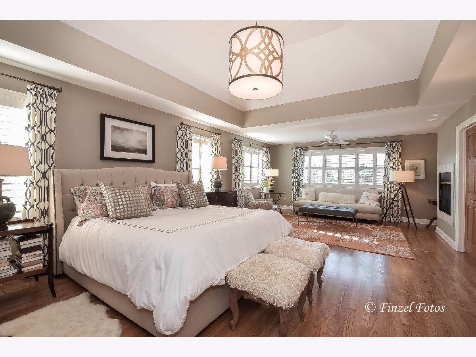
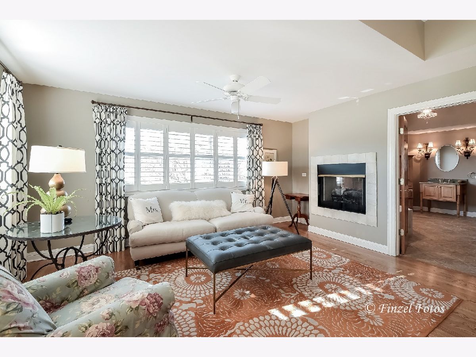
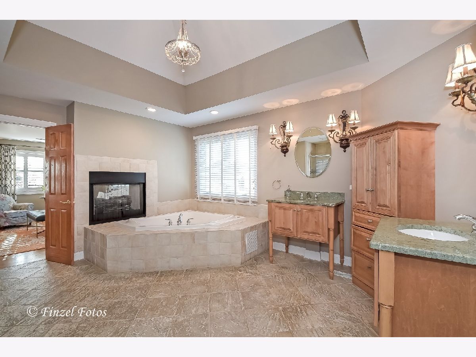
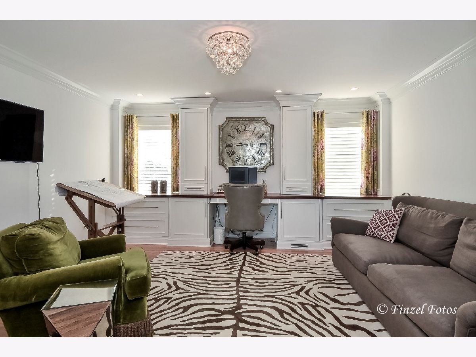
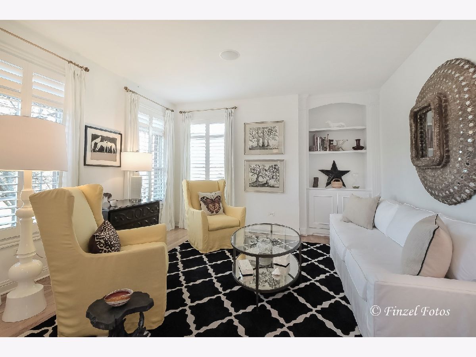
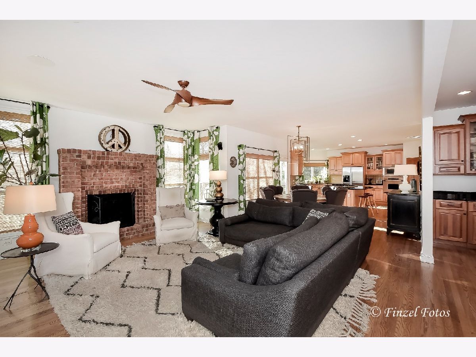
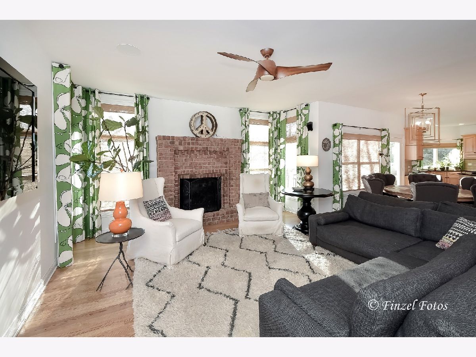
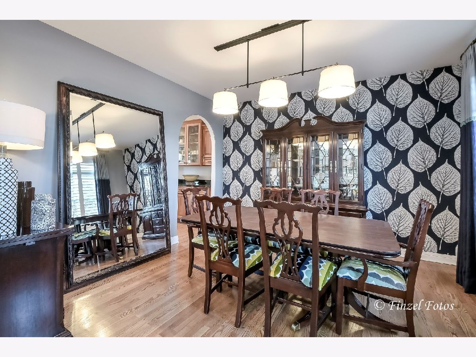
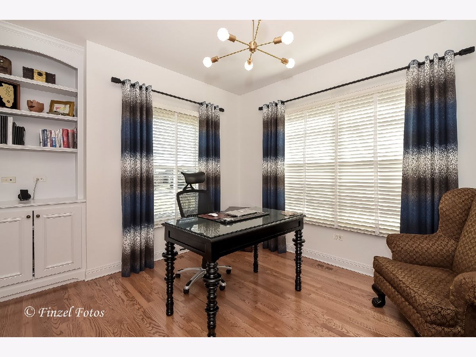
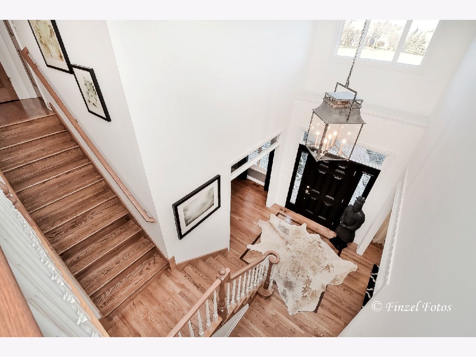
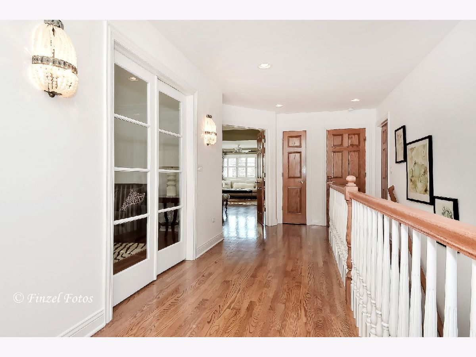
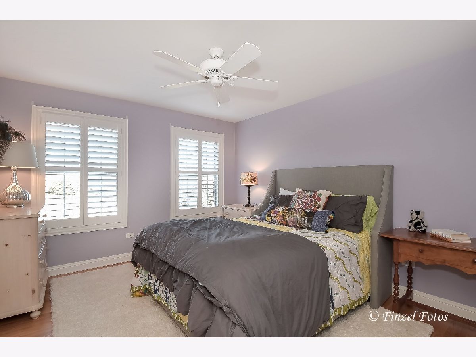
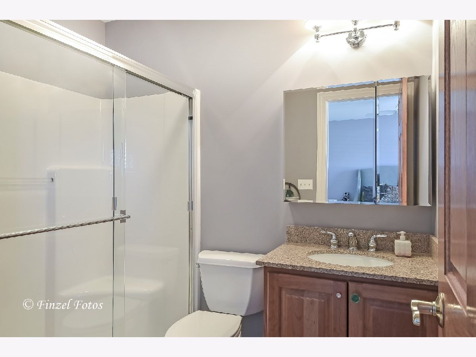
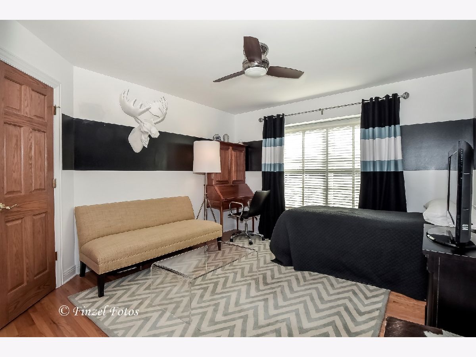
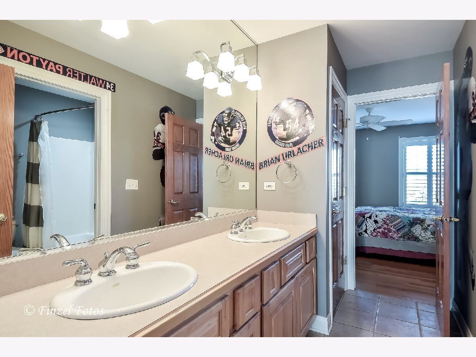
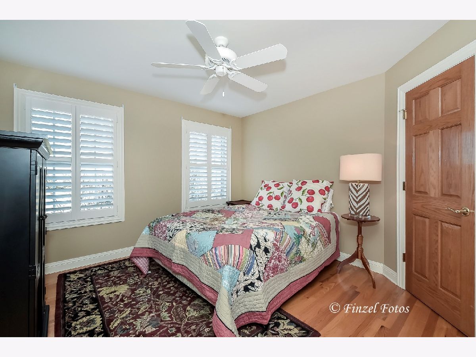
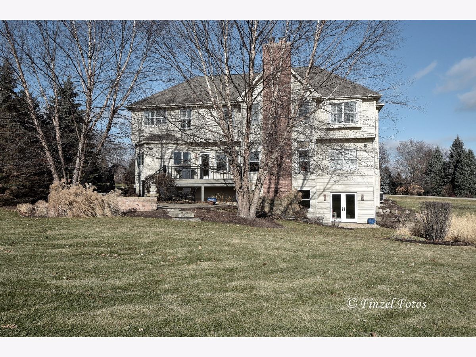
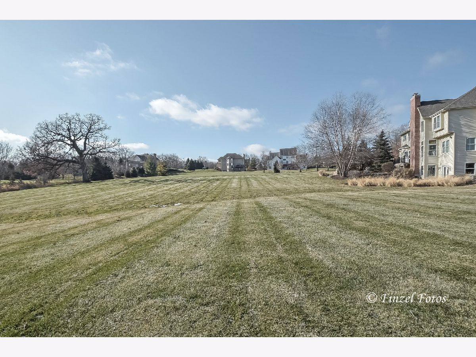
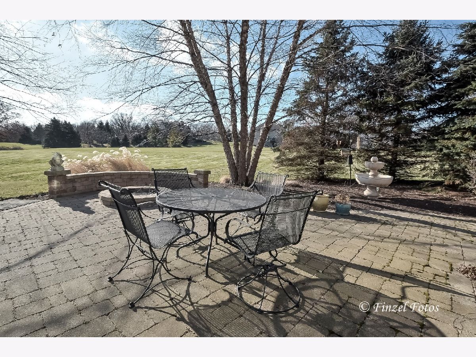
Room Specifics
Total Bedrooms: 4
Bedrooms Above Ground: 4
Bedrooms Below Ground: 0
Dimensions: —
Floor Type: —
Dimensions: —
Floor Type: —
Dimensions: —
Floor Type: —
Full Bathrooms: 4
Bathroom Amenities: Separate Shower,Double Sink
Bathroom in Basement: 0
Rooms: Office,Bonus Room
Basement Description: Unfinished
Other Specifics
| 3 | |
| — | |
| — | |
| — | |
| — | |
| 151X571X237X523 | |
| Interior Stair,Unfinished | |
| Full | |
| Hardwood Floors, First Floor Laundry, Built-in Features, Walk-In Closet(s) | |
| Microwave, Dishwasher, Refrigerator, Washer, Dryer, Stainless Steel Appliance(s), Built-In Oven | |
| Not in DB | |
| — | |
| — | |
| — | |
| — |
Tax History
| Year | Property Taxes |
|---|---|
| 2020 | $12,588 |
Contact Agent
Nearby Similar Homes
Nearby Sold Comparables
Contact Agent
Listing Provided By
Keller Williams Success Realty


