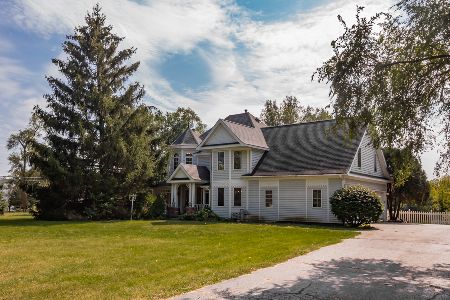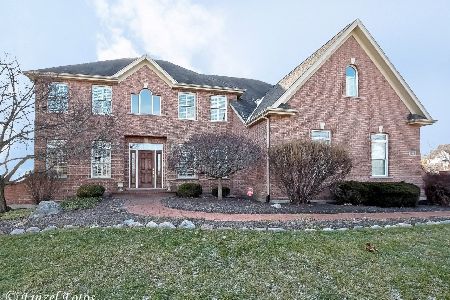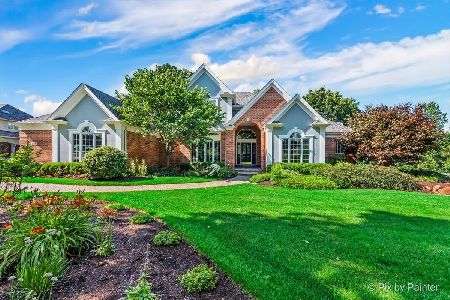2604 Wyndsong Court, Crystal Lake, Illinois 60012
$550,000
|
Sold
|
|
| Status: | Closed |
| Sqft: | 6,000 |
| Cost/Sqft: | $100 |
| Beds: | 4 |
| Baths: | 5 |
| Year Built: | 2002 |
| Property Taxes: | $14,487 |
| Days On Market: | 3590 |
| Lot Size: | 2,49 |
Description
MLS #09139256. Over 6000 square feet of finished living space, home like new, original owner, meticulously maintained. Large first floor master suite with vaulted ceiling, jetted tub and huge walk-in closet. 2 masonry fireplaces; family room and library. Formal dining room and office with French doors. Entertain in finished, walk-out basement with wet bar, pool room and exercise room, plus 1000 sq. ft. of additional unfinished storage. Extras include 2 gas forced air furnaces and two HVAC units, heated GGE, battery back-up sump pump. 6-panel oak doors, oversized trim and baseboards, ceiling fans, wood blinds, central vac and security system. Feels like the country but only minutes to town. Enjoy a million-dollar view from your 550+ sq. ft. deck plus protected patio for fire pit.
Property Specifics
| Single Family | |
| — | |
| Contemporary | |
| 2002 | |
| Full,Walkout | |
| — | |
| No | |
| 2.49 |
| Mc Henry | |
| Hazelwood | |
| 180 / Annual | |
| Insurance | |
| Private Well | |
| Septic-Private | |
| 09139256 | |
| 1416302005 |
Nearby Schools
| NAME: | DISTRICT: | DISTANCE: | |
|---|---|---|---|
|
Grade School
North Elementary School |
47 | — | |
|
Middle School
Hannah Beardsley Middle School |
47 | Not in DB | |
|
High School
Prairie Ridge High School |
155 | Not in DB | |
Property History
| DATE: | EVENT: | PRICE: | SOURCE: |
|---|---|---|---|
| 16 Aug, 2016 | Sold | $550,000 | MRED MLS |
| 26 Apr, 2016 | Under contract | $599,000 | MRED MLS |
| 14 Feb, 2016 | Listed for sale | $599,000 | MRED MLS |
Room Specifics
Total Bedrooms: 4
Bedrooms Above Ground: 4
Bedrooms Below Ground: 0
Dimensions: —
Floor Type: Carpet
Dimensions: —
Floor Type: Carpet
Dimensions: —
Floor Type: Carpet
Full Bathrooms: 5
Bathroom Amenities: Whirlpool,Separate Shower,Double Sink,Double Shower
Bathroom in Basement: 1
Rooms: Eating Area,Library,Study
Basement Description: Partially Finished,Exterior Access
Other Specifics
| 3 | |
| Concrete Perimeter | |
| Asphalt | |
| Deck, Patio, Storms/Screens | |
| Irregular Lot,Landscaped | |
| 108797 SQ. FT. | |
| Unfinished | |
| Full | |
| Vaulted/Cathedral Ceilings, Bar-Wet, Hardwood Floors, First Floor Bedroom, First Floor Laundry, First Floor Full Bath | |
| Range, Microwave, Dishwasher, High End Refrigerator | |
| Not in DB | |
| — | |
| — | |
| — | |
| Wood Burning, Attached Fireplace Doors/Screen, Gas Log |
Tax History
| Year | Property Taxes |
|---|---|
| 2016 | $14,487 |
Contact Agent
Nearby Similar Homes
Nearby Sold Comparables
Contact Agent
Listing Provided By
Metro Realty Inc.







