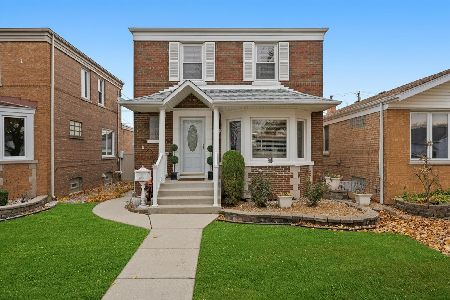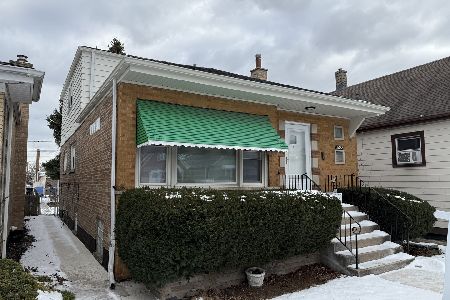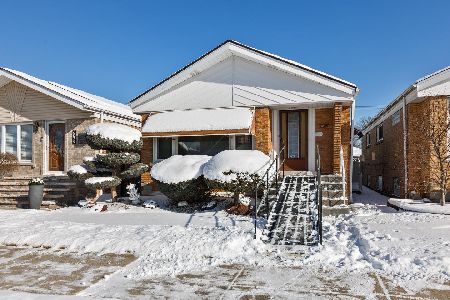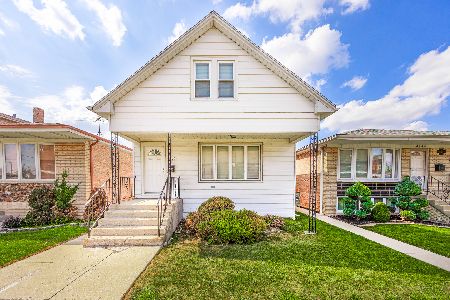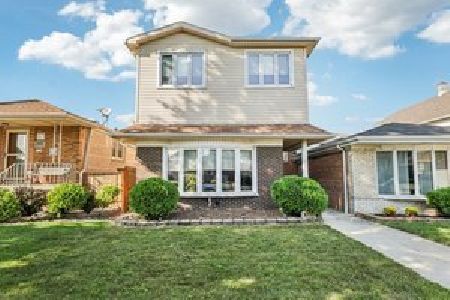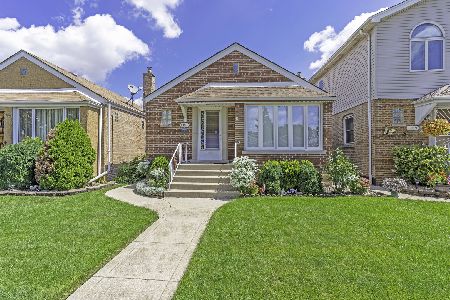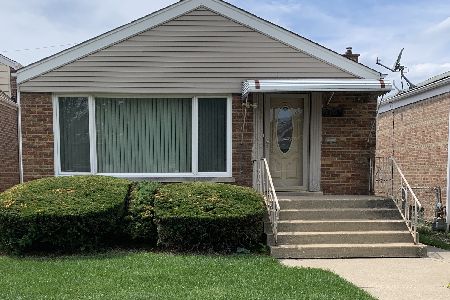6011 Mcvicker Avenue, Clearing, Chicago, Illinois 60638
$270,000
|
Sold
|
|
| Status: | Closed |
| Sqft: | 893 |
| Cost/Sqft: | $302 |
| Beds: | 2 |
| Baths: | 2 |
| Year Built: | 1954 |
| Property Taxes: | $2,928 |
| Days On Market: | 1580 |
| Lot Size: | 0,09 |
Description
Beautiful 4 bedroom, 2 bath raised ranch. First level features hardwood floors through out, large living room & separate formal dining room, 2 good size bedrooms. Full finished basement with 2 more bedrooms, 2nd kitchen area and 2nd full bath. Exterior features newer windows, fenced in yard 2.5 car garage. New central air unit. Home has been freshly painted from top to bottom. Great home for city workers, close to public transportation. Minutes from Midway orange line, and I 55 expressway.
Property Specifics
| Single Family | |
| — | |
| — | |
| 1954 | |
| Full | |
| RAISED RANCH | |
| No | |
| 0.09 |
| Cook | |
| — | |
| 0 / Not Applicable | |
| None | |
| Lake Michigan | |
| Public Sewer | |
| 11239418 | |
| 19173160040000 |
Property History
| DATE: | EVENT: | PRICE: | SOURCE: |
|---|---|---|---|
| 19 Nov, 2021 | Sold | $270,000 | MRED MLS |
| 16 Oct, 2021 | Under contract | $269,900 | MRED MLS |
| 4 Oct, 2021 | Listed for sale | $269,900 | MRED MLS |
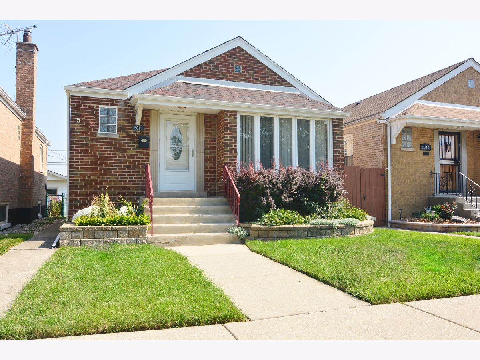
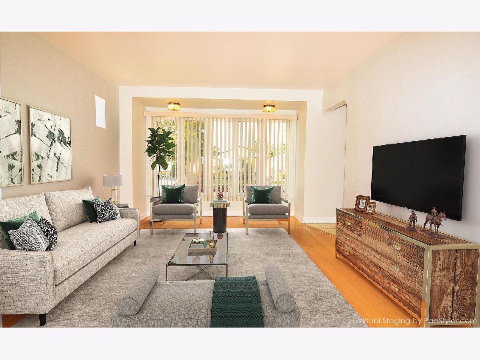
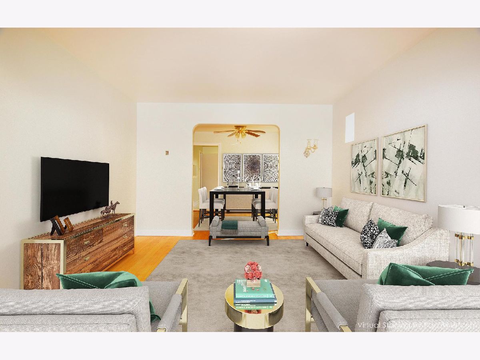
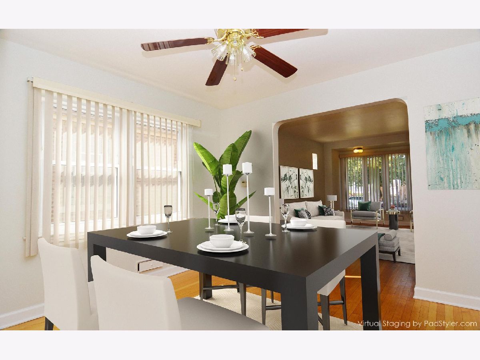
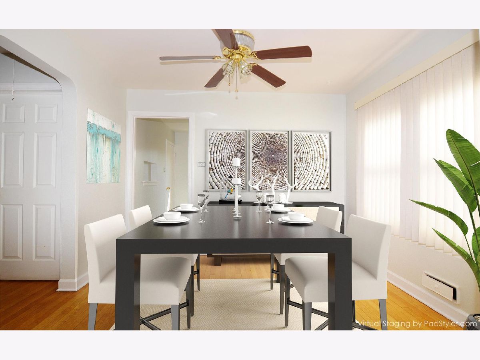
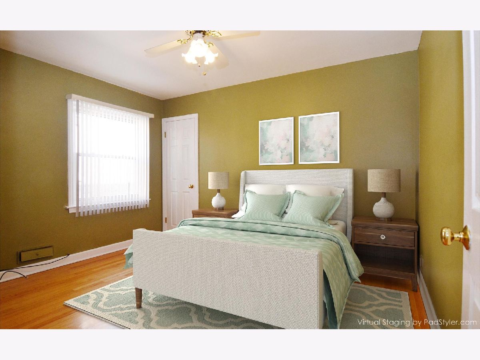
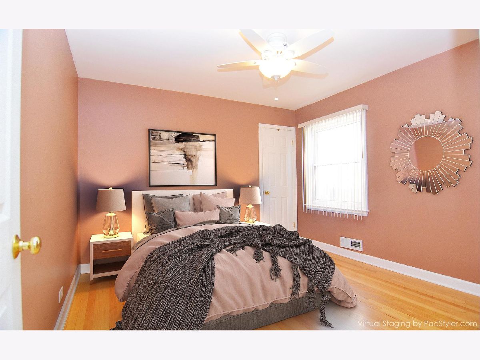
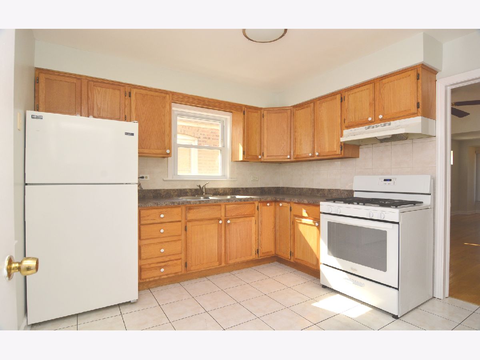
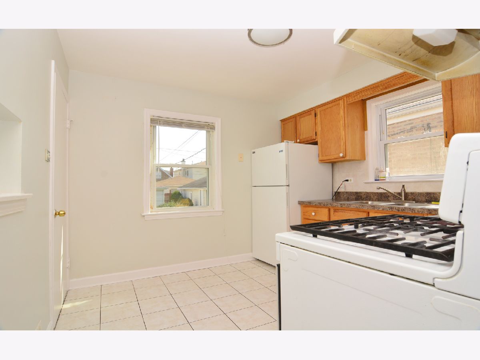
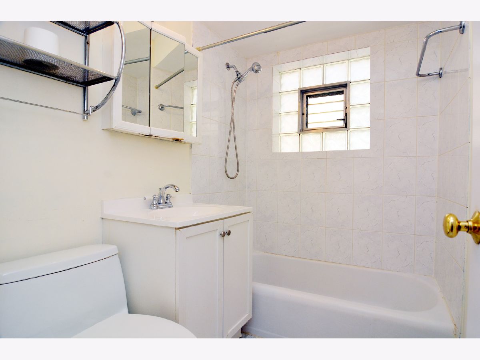
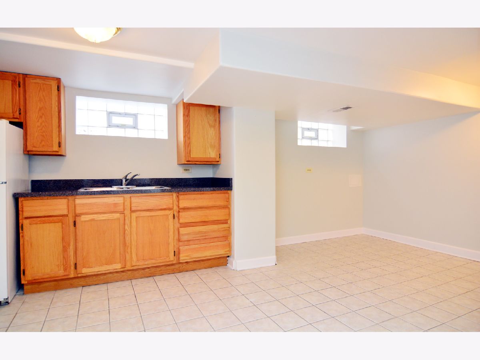
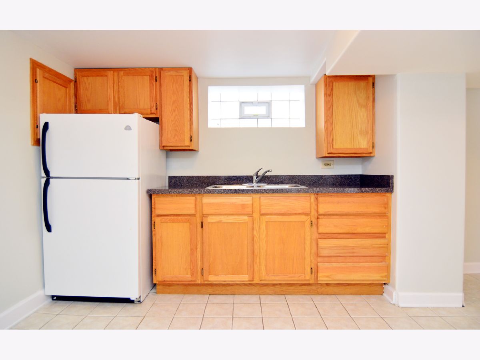
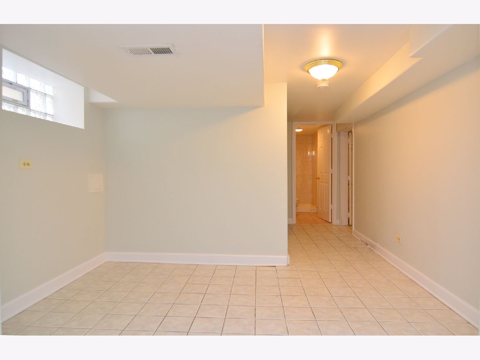
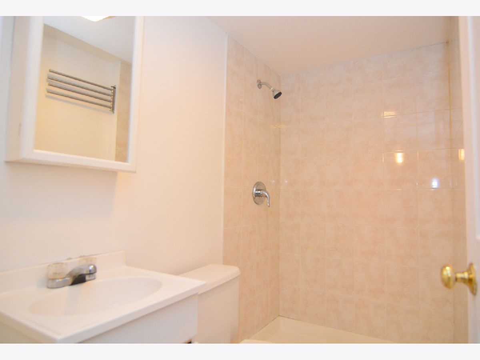
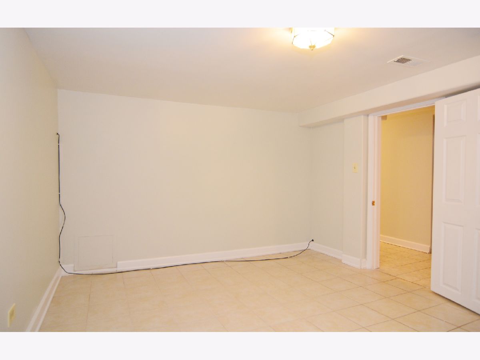
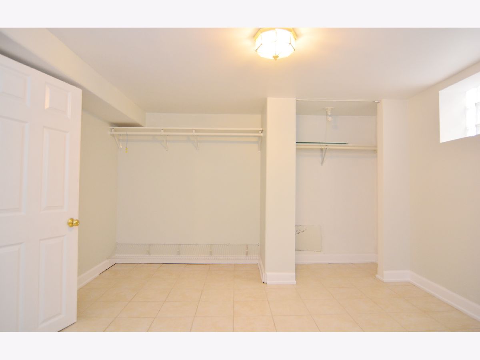
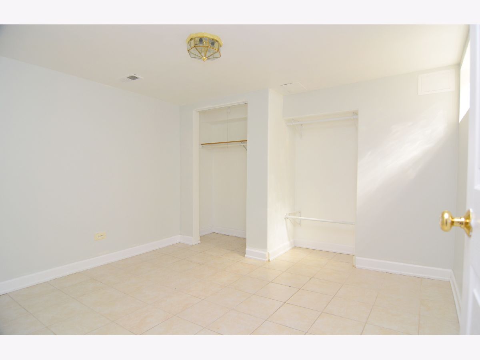
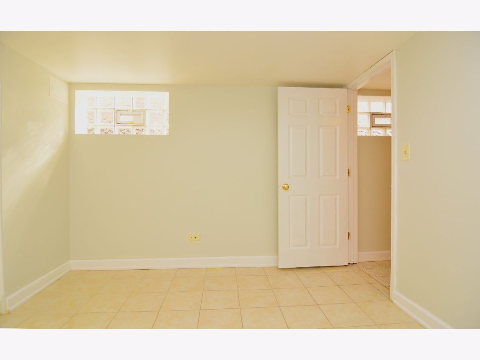
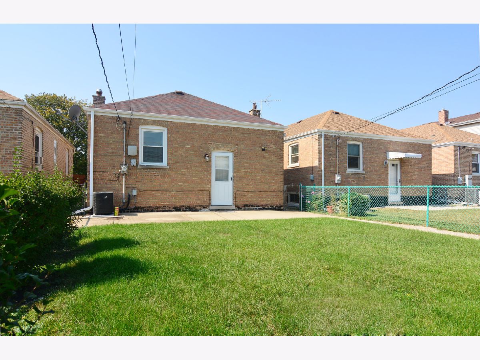
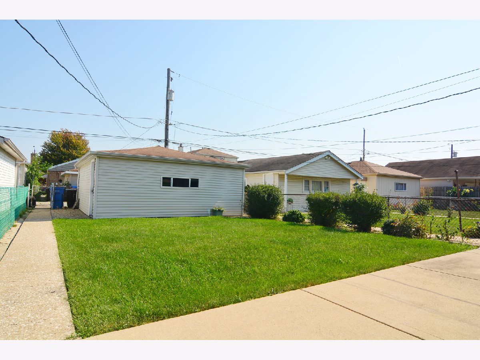
Room Specifics
Total Bedrooms: 4
Bedrooms Above Ground: 2
Bedrooms Below Ground: 2
Dimensions: —
Floor Type: Hardwood
Dimensions: —
Floor Type: Ceramic Tile
Dimensions: —
Floor Type: Ceramic Tile
Full Bathrooms: 2
Bathroom Amenities: —
Bathroom in Basement: 1
Rooms: Kitchen
Basement Description: Finished
Other Specifics
| 2 | |
| Concrete Perimeter | |
| — | |
| — | |
| Fenced Yard | |
| 30X125 | |
| — | |
| None | |
| — | |
| Range, Refrigerator | |
| Not in DB | |
| — | |
| — | |
| — | |
| — |
Tax History
| Year | Property Taxes |
|---|---|
| 2021 | $2,928 |
Contact Agent
Nearby Similar Homes
Contact Agent
Listing Provided By
RE/MAX 10

