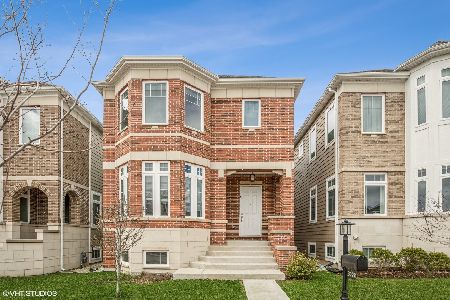6012 Kildare Avenue, Forest Glen, Chicago, Illinois 60646
$1,030,000
|
Sold
|
|
| Status: | Closed |
| Sqft: | 0 |
| Cost/Sqft: | — |
| Beds: | 4 |
| Baths: | 4 |
| Year Built: | 2018 |
| Property Taxes: | $15,080 |
| Days On Market: | 368 |
| Lot Size: | 0,00 |
Description
This exquisite single-family home SHOWS LIKE A MODEL. Located in the Sauganash Glen development on the premium street--Kildare, with the premium trail view and cul de sac, this lovely home is amazing. Home features five bedrooms, four on second level and one in lower level, three-and-a-half bath, open floor plan for today's way of living, main-floor office with tons of light, pavers in yard plus 2-car garage. Main floor is so spacious not only with living space but 10' ceilings on first floor. The illusion of 8' doors is due to window transom with loads of light filtering throughout the rooms. Amazing kitchen with long island and lots of cabinetry leads to large living/dining area. Open concept is for today's way of living. Lower level has two large family rooms for entertaining plus fifth bedroom/full bathroom. Second floor has side-by-side washer/dryer in laundry. There are two HVAC systems. This home is in a beautiful community close to bike trails, parks, Whole Foods, Sauganash Elementary School, expressway, Starbucks and so much more. For peace of mind, home has solar panels keeping electric bills low. Be WOW'd from the moment you walk in. This home is a true beauty.
Property Specifics
| Single Family | |
| — | |
| — | |
| 2018 | |
| — | |
| THE SHAW | |
| No | |
| — |
| Cook | |
| Sauganash | |
| 25 / Monthly | |
| — | |
| — | |
| — | |
| 12298663 | |
| 13032250160000 |
Nearby Schools
| NAME: | DISTRICT: | DISTANCE: | |
|---|---|---|---|
|
Grade School
Sauganash Elementary School |
299 | — | |
|
Middle School
Sauganash Elementary School |
299 | Not in DB | |
Property History
| DATE: | EVENT: | PRICE: | SOURCE: |
|---|---|---|---|
| 9 Dec, 2016 | Sold | $179,000 | MRED MLS |
| 13 Oct, 2016 | Under contract | $179,000 | MRED MLS |
| 21 Sep, 2016 | Listed for sale | $179,000 | MRED MLS |
| 12 Dec, 2018 | Sold | $802,704 | MRED MLS |
| 21 Mar, 2018 | Under contract | $775,995 | MRED MLS |
| 21 Mar, 2018 | Listed for sale | $775,995 | MRED MLS |
| 15 Apr, 2025 | Sold | $1,030,000 | MRED MLS |
| 1 Mar, 2025 | Under contract | $999,000 | MRED MLS |
| 27 Feb, 2025 | Listed for sale | $999,000 | MRED MLS |
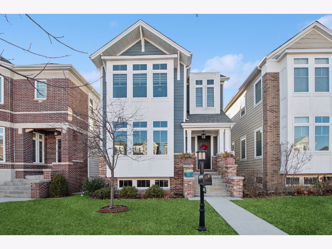
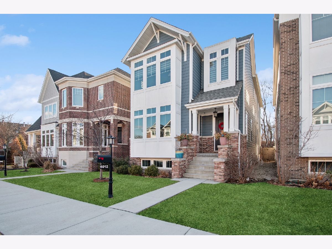
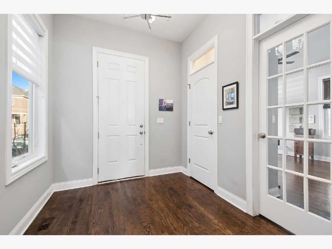
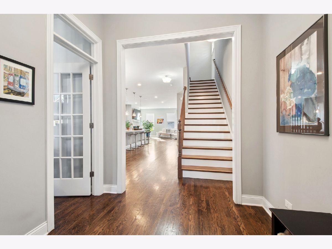
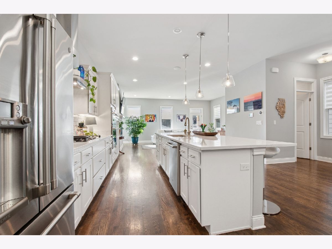
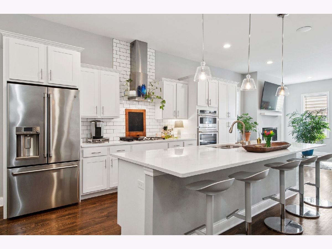
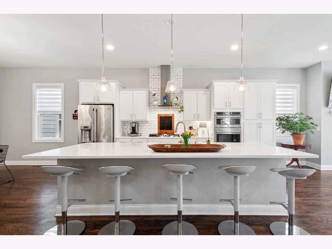
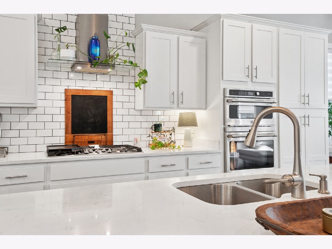
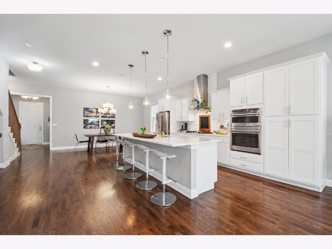
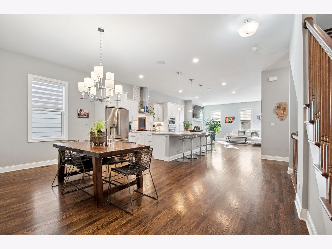
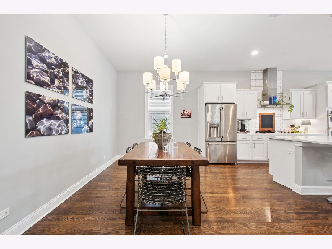
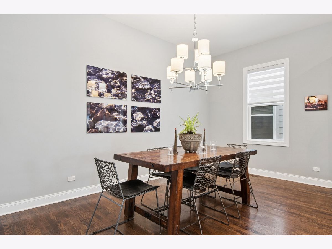
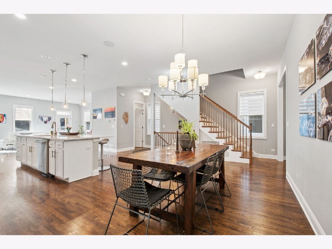
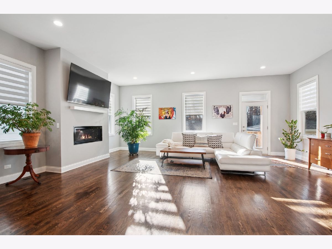
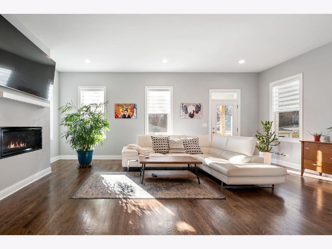
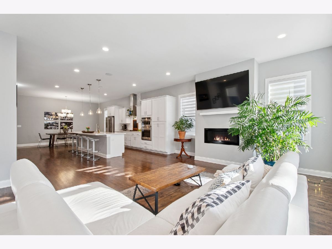
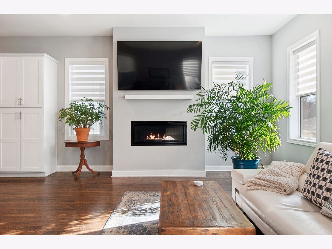
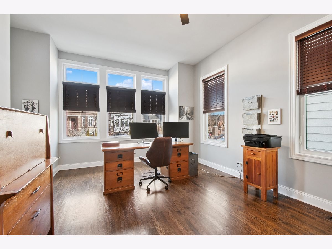
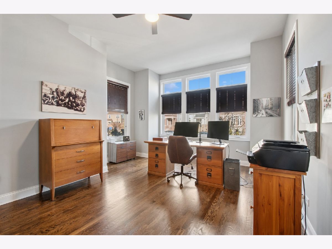
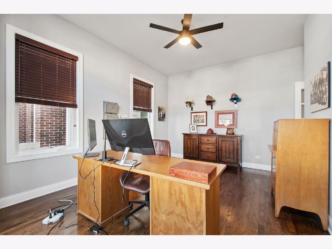
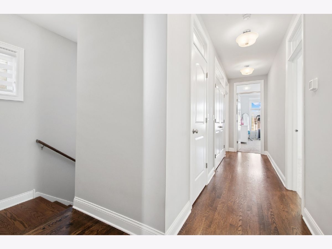
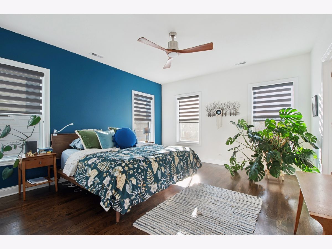
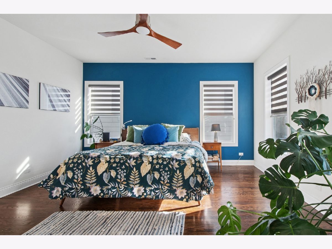
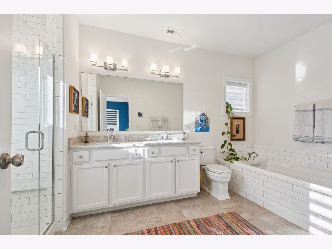
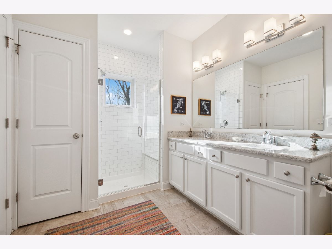
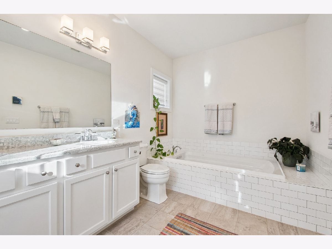
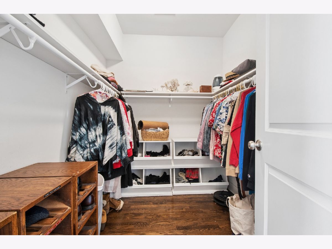
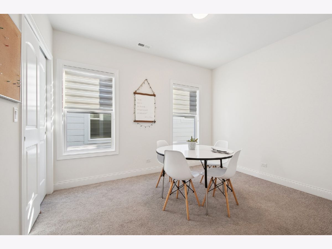
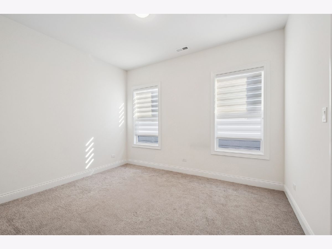
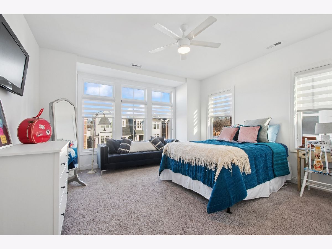
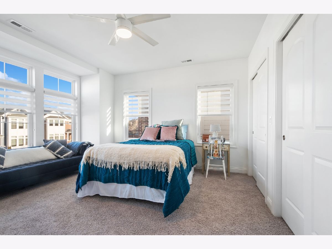
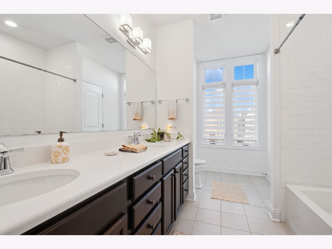
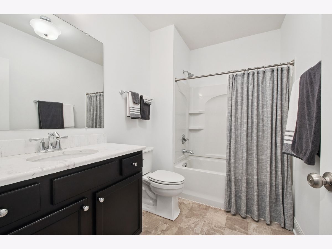
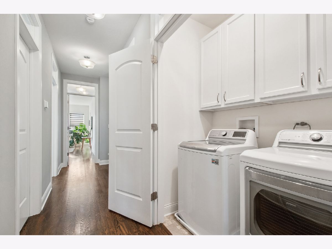
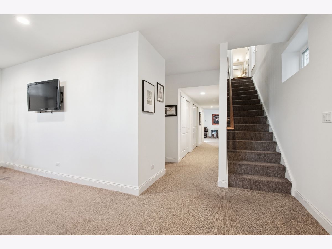
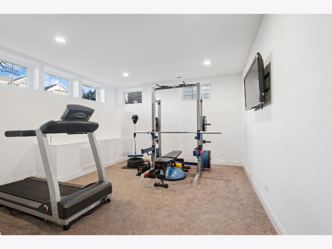
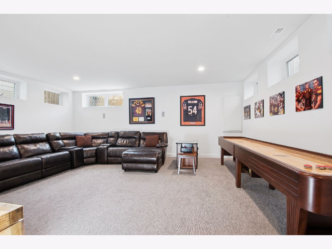
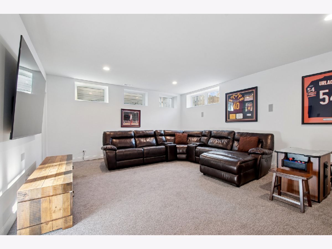
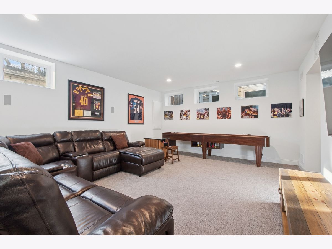
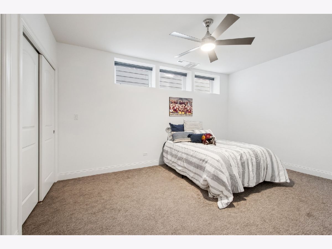
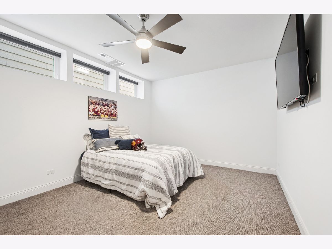
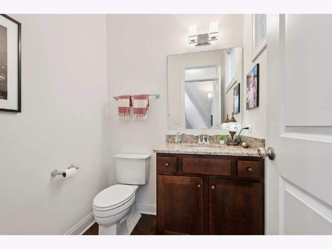
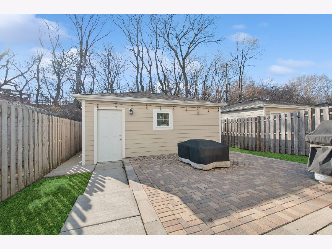
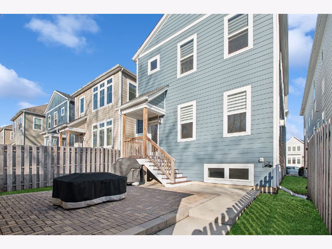
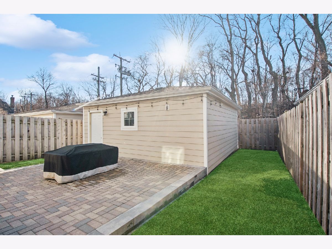
Room Specifics
Total Bedrooms: 5
Bedrooms Above Ground: 4
Bedrooms Below Ground: 1
Dimensions: —
Floor Type: —
Dimensions: —
Floor Type: —
Dimensions: —
Floor Type: —
Dimensions: —
Floor Type: —
Full Bathrooms: 4
Bathroom Amenities: Separate Shower,Double Sink,Soaking Tub
Bathroom in Basement: 1
Rooms: —
Basement Description: —
Other Specifics
| 2 | |
| — | |
| — | |
| — | |
| — | |
| 30X125 | |
| — | |
| — | |
| — | |
| — | |
| Not in DB | |
| — | |
| — | |
| — | |
| — |
Tax History
| Year | Property Taxes |
|---|---|
| 2016 | $1,434 |
| 2025 | $15,080 |
Contact Agent
Nearby Similar Homes
Nearby Sold Comparables
Contact Agent
Listing Provided By
Dream Town Real Estate








