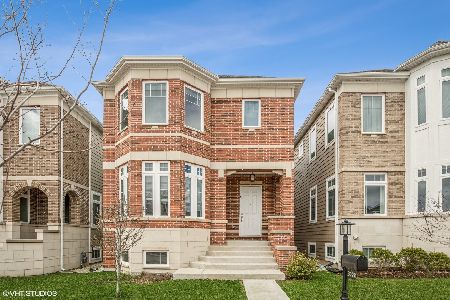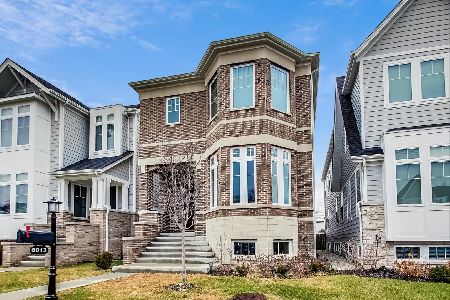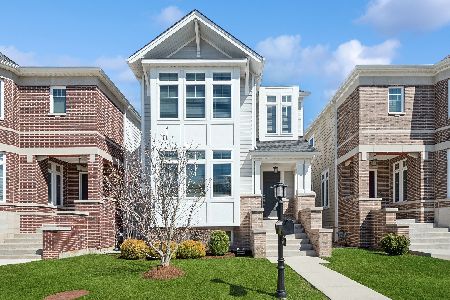6007 Kildare Avenue, Forest Glen, Chicago, Illinois 60646
$758,640
|
Sold
|
|
| Status: | Closed |
| Sqft: | 3,852 |
| Cost/Sqft: | $195 |
| Beds: | 5 |
| Baths: | 4 |
| Year Built: | 2018 |
| Property Taxes: | $0 |
| Days On Market: | 3003 |
| Lot Size: | 0,00 |
Description
This amazing Shaw model (Lot 2) 's value is too good to be true (with preferred dev. lender). With 5 bedrooms (4 on one level), 3-l/2 baths, one can create his/her dream home as there is still time to customize. This approximately 3,800 sq. ft. home includes an amazing open floor plan with main-floor study, huge kitchen and great room, open staircase to upper lower-level, spa-like master bathroom, 2-car garage, convenient to transportation, great schools, Sauganash Bike/Walking Trail, second-floor laundry, and a 35-new single-family community within the Sauganash community. Interior photos are of model Shaw. Hurry, this will not last!!!
Property Specifics
| Single Family | |
| — | |
| Traditional | |
| 2018 | |
| Full,English | |
| SHAW OR PAINE | |
| No | |
| — |
| Cook | |
| Sauganash | |
| 60 / Monthly | |
| Other | |
| Lake Michigan | |
| Public Sewer | |
| 09815541 | |
| 13032250080000 |
Nearby Schools
| NAME: | DISTRICT: | DISTANCE: | |
|---|---|---|---|
|
Grade School
Sauganash Elementary School |
299 | — | |
|
Middle School
Sauganash Elementary School |
299 | Not in DB | |
Property History
| DATE: | EVENT: | PRICE: | SOURCE: |
|---|---|---|---|
| 12 May, 2009 | Sold | $68,000 | MRED MLS |
| 10 Feb, 2009 | Under contract | $69,900 | MRED MLS |
| — | Last price change | $77,900 | MRED MLS |
| 24 Nov, 2008 | Listed for sale | $87,900 | MRED MLS |
| 11 Oct, 2018 | Sold | $758,640 | MRED MLS |
| 3 Feb, 2018 | Under contract | $749,995 | MRED MLS |
| 11 Dec, 2017 | Listed for sale | $749,995 | MRED MLS |
Room Specifics
Total Bedrooms: 5
Bedrooms Above Ground: 5
Bedrooms Below Ground: 0
Dimensions: —
Floor Type: Carpet
Dimensions: —
Floor Type: Carpet
Dimensions: —
Floor Type: Carpet
Dimensions: —
Floor Type: —
Full Bathrooms: 4
Bathroom Amenities: Separate Shower,Double Sink,Soaking Tub
Bathroom in Basement: 1
Rooms: Bedroom 5,Media Room,Study
Basement Description: Finished
Other Specifics
| 2 | |
| Concrete Perimeter | |
| — | |
| Porch | |
| Fenced Yard | |
| 30X110 | |
| — | |
| Full | |
| Hardwood Floors, Second Floor Laundry | |
| Range, Microwave, Dishwasher, Refrigerator, Disposal, Stainless Steel Appliance(s) | |
| Not in DB | |
| Sidewalks, Street Lights, Street Paved | |
| — | |
| — | |
| — |
Tax History
| Year | Property Taxes |
|---|---|
| 2009 | $2,965 |
Contact Agent
Nearby Similar Homes
Nearby Sold Comparables
Contact Agent
Listing Provided By
Dream Town Realty












