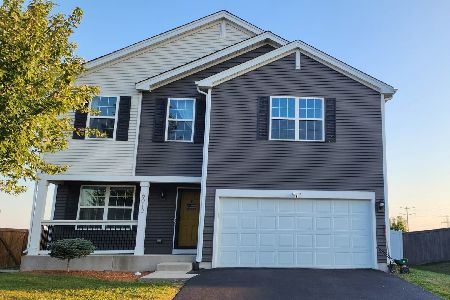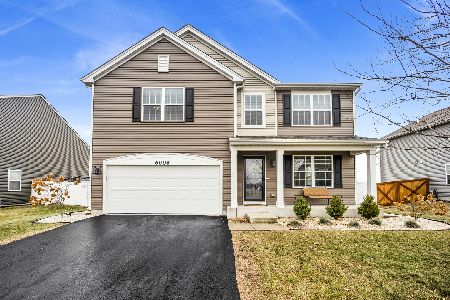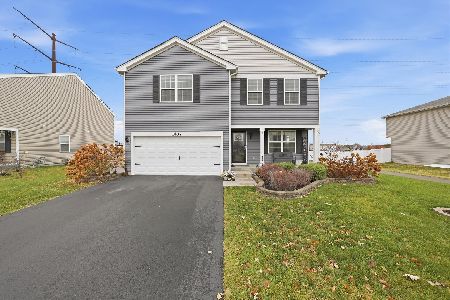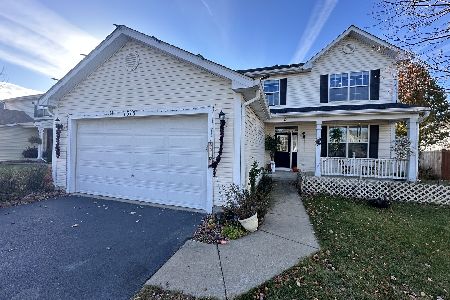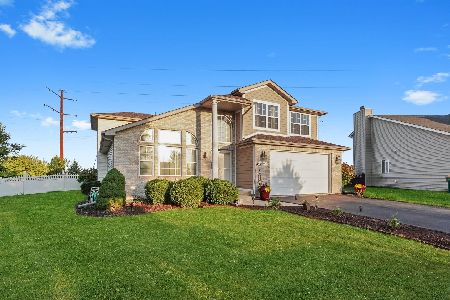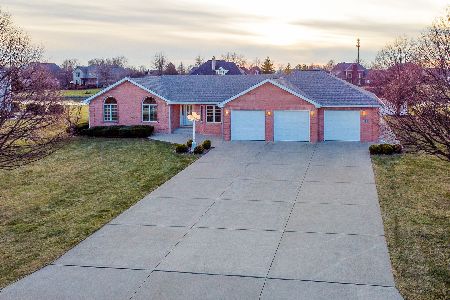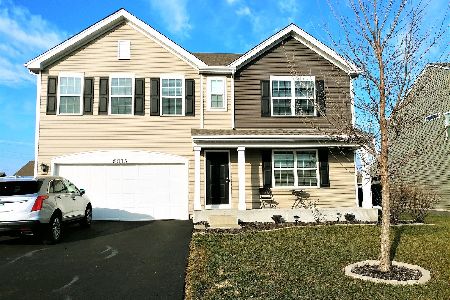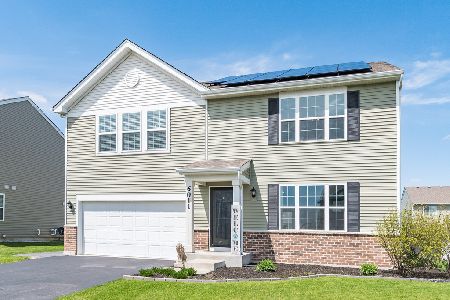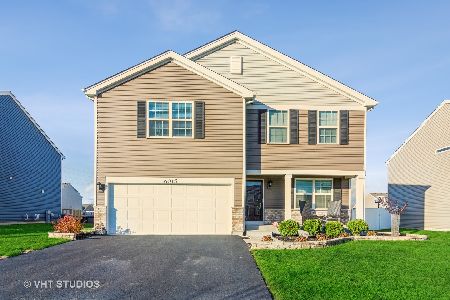6013 Winterhaven Drive, Joliet, Illinois 60431
$255,990
|
Sold
|
|
| Status: | Closed |
| Sqft: | 2,434 |
| Cost/Sqft: | $105 |
| Beds: | 4 |
| Baths: | 3 |
| Year Built: | 2018 |
| Property Taxes: | $0 |
| Days On Market: | 2706 |
| Lot Size: | 0,00 |
Description
NEW CONSTRUCTION READY NOW! Impeccable Highland home design features 4 bedrooms, 2.5 baths, 2-car garage, spacious kitchen, flex room, and basement. Open concept kitchen features tall designer cabinets, abundant counter space, new stainless steel appliances, convenient pantry, and expansive island overlooking open breakfast and family room areas. Master suite includes electrical rough-in for ceiling fan, HUGE walk-in closet, and deluxe master bath with dual bowl vanity, transom window, and linen closet. Lots of large windows let in all the natural light! Amazing must-see home in the exceptional Fall Creek community! Interior photos are of a similar home.
Property Specifics
| Single Family | |
| — | |
| — | |
| 2018 | |
| Partial | |
| HIGHLAND | |
| No | |
| — |
| Will | |
| Fall Creek | |
| 125 / Annual | |
| Insurance,Other | |
| Public | |
| Public Sewer | |
| 10058963 | |
| 0506051100130000 |
Nearby Schools
| NAME: | DISTRICT: | DISTANCE: | |
|---|---|---|---|
|
Grade School
Troy Crossroads Elementary Schoo |
30C | — | |
|
Middle School
William B Orenic |
30C | Not in DB | |
|
High School
Joliet West High School |
204 | Not in DB | |
Property History
| DATE: | EVENT: | PRICE: | SOURCE: |
|---|---|---|---|
| 30 Jan, 2019 | Sold | $255,990 | MRED MLS |
| 17 Dec, 2018 | Under contract | $255,990 | MRED MLS |
| — | Last price change | $257,990 | MRED MLS |
| 21 Aug, 2018 | Listed for sale | $266,930 | MRED MLS |
| 31 Jan, 2022 | Sold | $350,000 | MRED MLS |
| 24 Dec, 2021 | Under contract | $359,900 | MRED MLS |
| 22 Dec, 2021 | Listed for sale | $359,900 | MRED MLS |
Room Specifics
Total Bedrooms: 4
Bedrooms Above Ground: 4
Bedrooms Below Ground: 0
Dimensions: —
Floor Type: Carpet
Dimensions: —
Floor Type: Carpet
Dimensions: —
Floor Type: Carpet
Full Bathrooms: 3
Bathroom Amenities: Double Sink
Bathroom in Basement: 0
Rooms: Breakfast Room,Den
Basement Description: Unfinished
Other Specifics
| 2 | |
| Concrete Perimeter | |
| Asphalt | |
| — | |
| Landscaped | |
| 65 X 125 | |
| — | |
| Full | |
| Second Floor Laundry | |
| Range, Microwave, Dishwasher, Stainless Steel Appliance(s) | |
| Not in DB | |
| Sidewalks | |
| — | |
| — | |
| — |
Tax History
| Year | Property Taxes |
|---|---|
| 2022 | $7,748 |
Contact Agent
Nearby Similar Homes
Nearby Sold Comparables
Contact Agent
Listing Provided By
Chris Naatz

