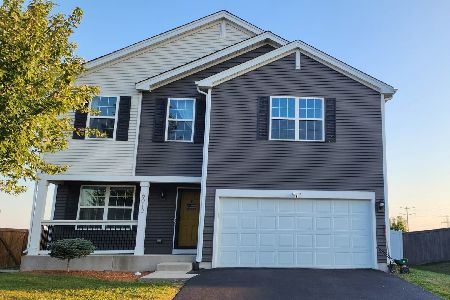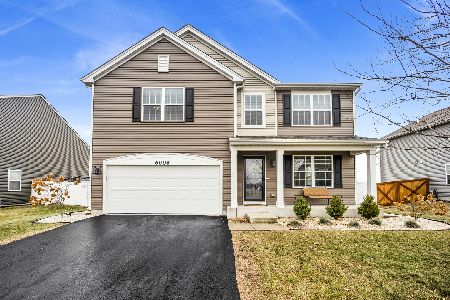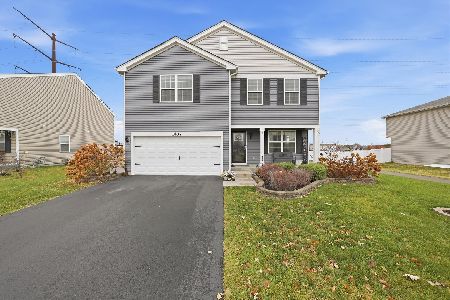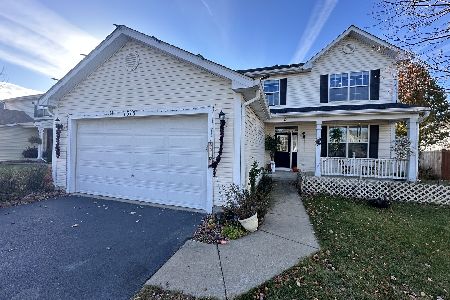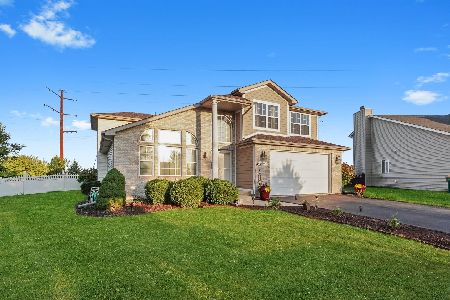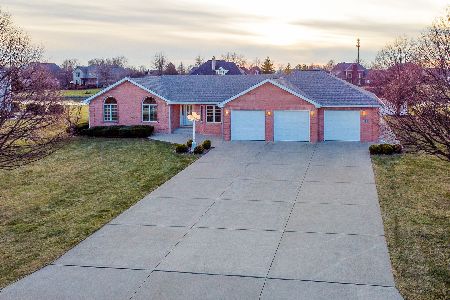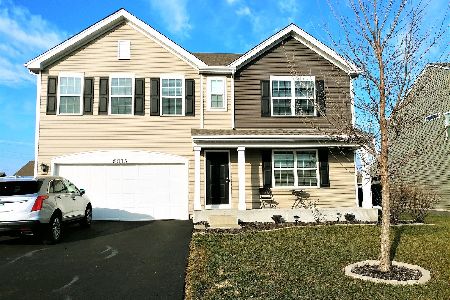6015 Winterhaven Drive, Joliet, Illinois 60431
$320,000
|
Sold
|
|
| Status: | Closed |
| Sqft: | 2,300 |
| Cost/Sqft: | $135 |
| Beds: | 3 |
| Baths: | 3 |
| Year Built: | 2018 |
| Property Taxes: | $7,618 |
| Days On Market: | 1527 |
| Lot Size: | 0,00 |
Description
This 3 Bedroom 2.5 Bath Eastwood Model in Fall Creek Subdivision is Full of Upgrades and Move In Ready! The Exterior includes the Upgraded Stone Elevation that Sets this Home Apart from All Others! The Open Concept Main Floor has Upgraded Wood Laminate Flooring throughout that is Durable and is a Perfect Accent to Today's Decorating Styles. The Front Flex Room can be used for a Living Room, Dining Room or Office Space. The Kitchen Boasts Upgraded 42" White Cabinets with Beautiful Backsplash, Stainless Steel Appliances, Kitchen Island and Walk In Pantry. The Large Family Room is Perfect for Relaxing. The Second Floor Includes a Roomy Loft, Laundry Room, 2 Large Bedrooms, Full Bath and Master Suite! The Master Bedroom Includes a Large Walk In Closet and Master Bathroom with Double Sinks. The Large Backyard is Perfect for Entertaining. This Home is Move In Ready and a Must See!
Property Specifics
| Single Family | |
| — | |
| — | |
| 2018 | |
| Partial | |
| EASTWOOD | |
| No | |
| — |
| Will | |
| Fall Creek | |
| 125 / Annual | |
| Other | |
| Public | |
| Public Sewer | |
| 11269072 | |
| 0506051100120000 |
Nearby Schools
| NAME: | DISTRICT: | DISTANCE: | |
|---|---|---|---|
|
Grade School
Troy Crossroads Elementary Schoo |
30C | — | |
|
Middle School
Troy Middle School |
30C | Not in DB | |
|
High School
Joliet West High School |
204 | Not in DB | |
Property History
| DATE: | EVENT: | PRICE: | SOURCE: |
|---|---|---|---|
| 17 Dec, 2021 | Sold | $320,000 | MRED MLS |
| 23 Nov, 2021 | Under contract | $310,000 | MRED MLS |
| — | Last price change | $320,000 | MRED MLS |
| 12 Nov, 2021 | Listed for sale | $320,000 | MRED MLS |
| 17 May, 2024 | Under contract | $0 | MRED MLS |
| 25 Apr, 2024 | Listed for sale | $0 | MRED MLS |
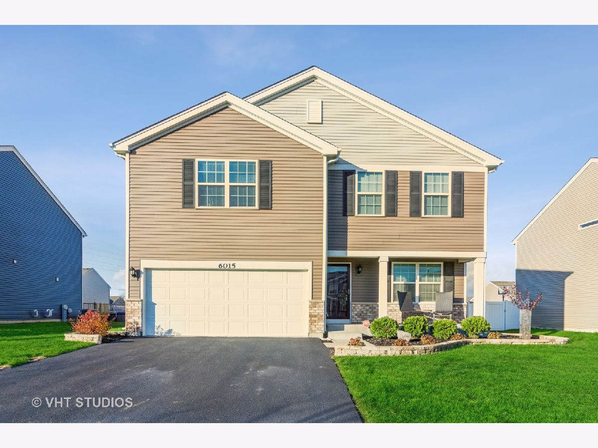
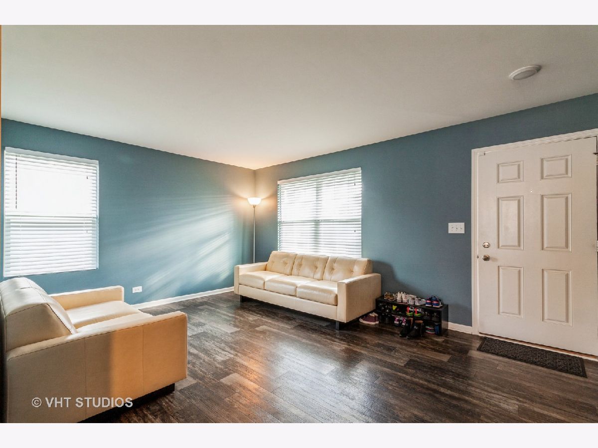
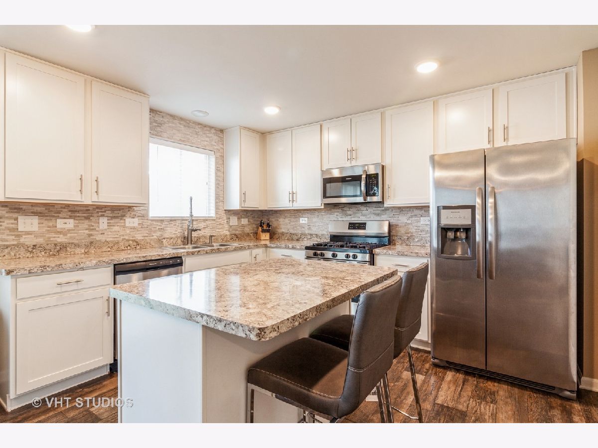
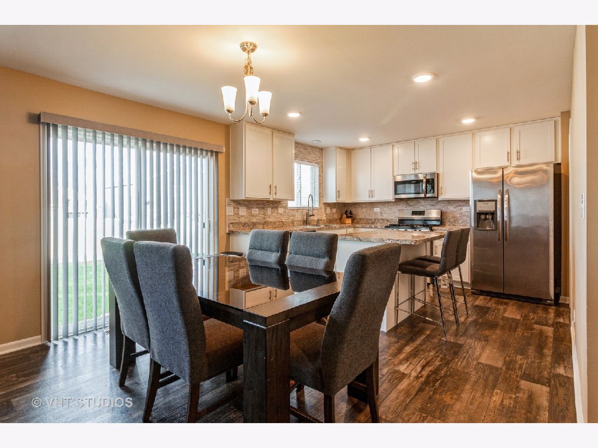
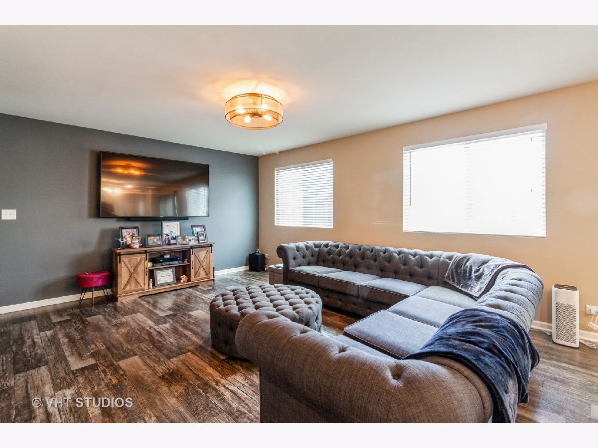
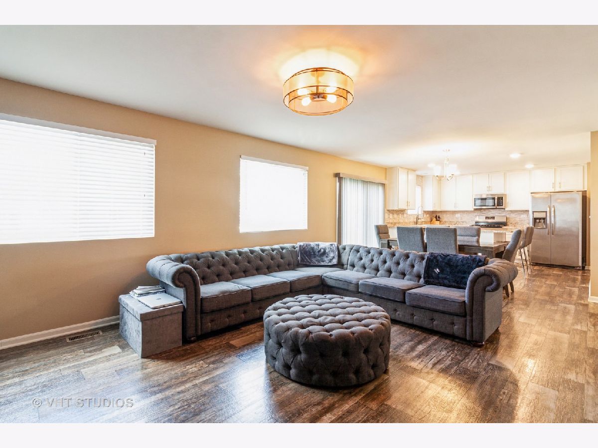
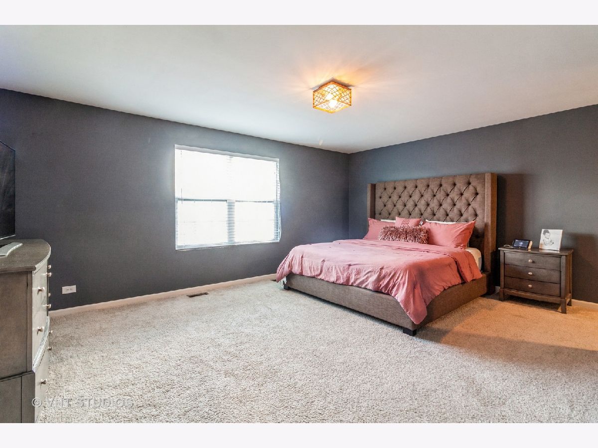
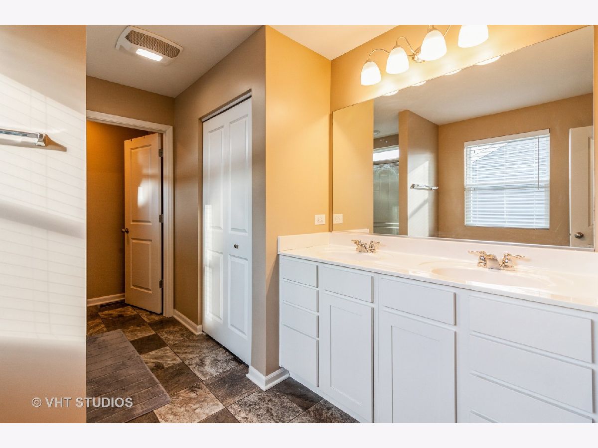
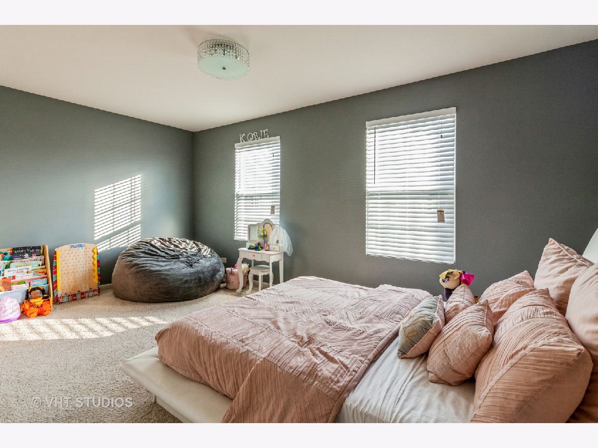
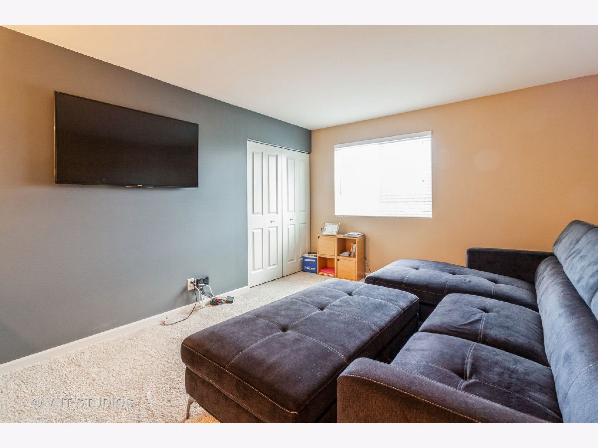
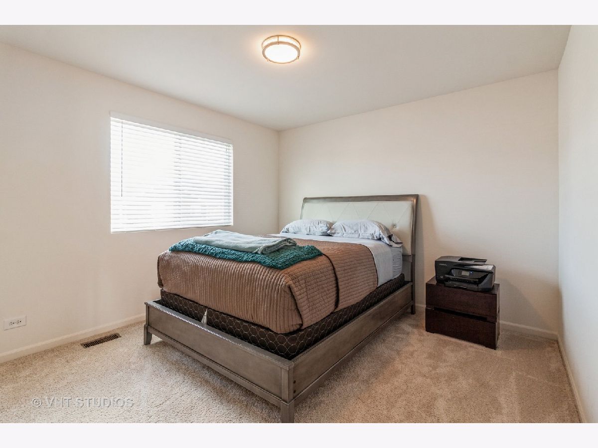
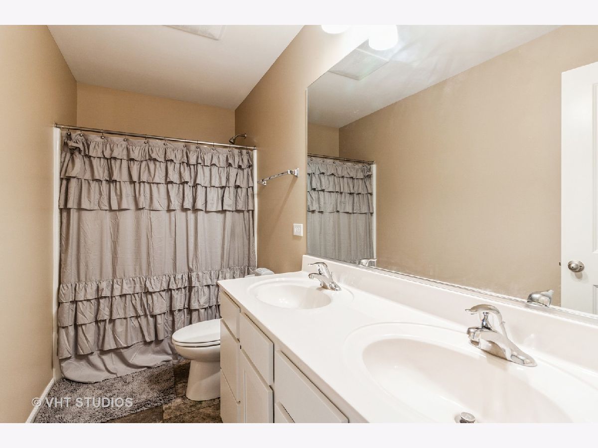
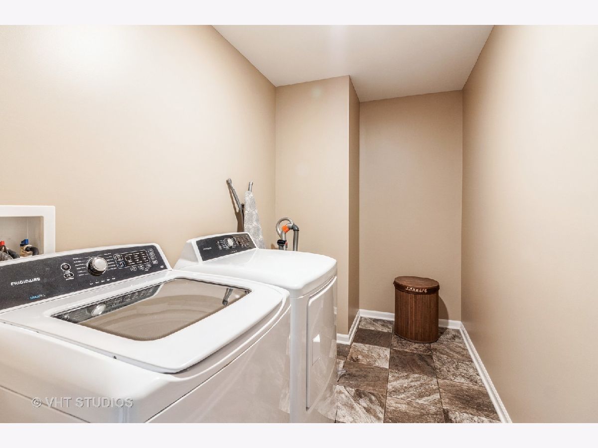
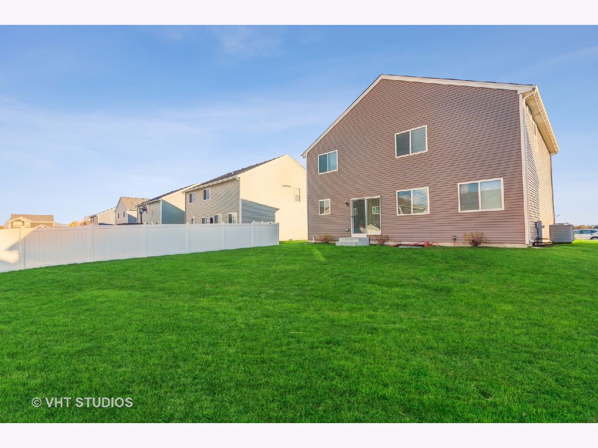
Room Specifics
Total Bedrooms: 3
Bedrooms Above Ground: 3
Bedrooms Below Ground: 0
Dimensions: —
Floor Type: Carpet
Dimensions: —
Floor Type: Carpet
Full Bathrooms: 3
Bathroom Amenities: —
Bathroom in Basement: 0
Rooms: Loft
Basement Description: Unfinished
Other Specifics
| 2 | |
| — | |
| Asphalt | |
| — | |
| — | |
| 65X125 | |
| — | |
| Full | |
| — | |
| Range, Microwave, Dishwasher, Refrigerator, Stainless Steel Appliance(s) | |
| Not in DB | |
| Park, Curbs, Sidewalks | |
| — | |
| — | |
| — |
Tax History
| Year | Property Taxes |
|---|---|
| 2021 | $7,618 |
Contact Agent
Nearby Similar Homes
Nearby Sold Comparables
Contact Agent
Listing Provided By
Baird & Warner Real Estate

