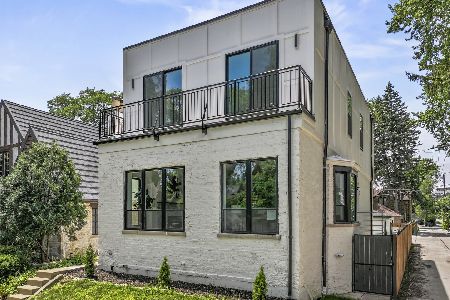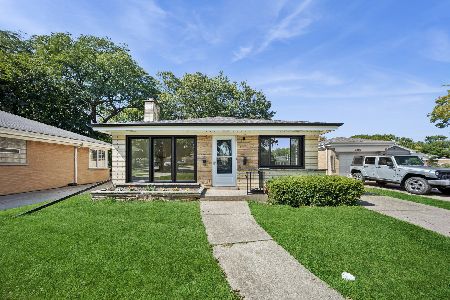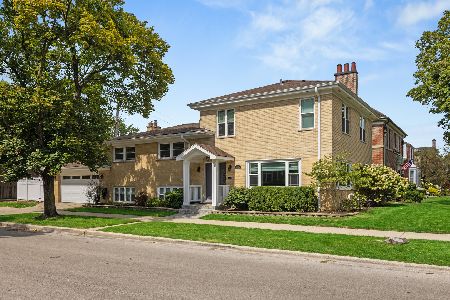6014 Keating Avenue, Forest Glen, Chicago, Illinois 60646
$536,000
|
Sold
|
|
| Status: | Closed |
| Sqft: | 1,656 |
| Cost/Sqft: | $302 |
| Beds: | 4 |
| Baths: | 3 |
| Year Built: | 1953 |
| Property Taxes: | $9,020 |
| Days On Market: | 1086 |
| Lot Size: | 0,09 |
Description
There's no doubt you'll fall in love with this beautiful brick, 4 bedroom, 3 full bathroom home! Featuring a heated walkway and stairs, winters will now be a breeze! As you walk through the front door you'll be greeted by the open living room with stunning ebony oak wood floors that flow seamlessly into the breakfast nook and kitchen. The newly updated kitchen is stylish as it is practical, with ample storage in its white cabinets, quartz countertops and custom butcher block. Adding to the appeal are new black stainless steel Alexa and Google Assistant enabled appliances. To complete the main floor are two bedrooms and a large full bathroom. The primary bedroom has been completely remodeled, boasting a generously sized, custom-built walk-in closet, and plenty of extra space to use at your leisure. The shared full bathroom upstairs is spacious including a separate shower and deep soaking tub. The generously sized basement is where all the fun will happen! Offering so much space for entertaining this room has been completely gutted and remodeled and includes a luxurious full bathroom. Other features of this amazing property include tons of storage, separate large laundry/workout room, generous sized backyard, vinyl fencing with keypad entry gates and single detached garage. Located across the street from top rated Sauganash Elementary and just a couple of blocks away from Queen of All Saints Elementary. A quick walk to Whole Foods and five minute easy access to downtown and suburbs via 94, Metra and CTA stops. Surrounded by multiple forest preserves, parks and trails, this Sauganash beauty is a nature lover's dream nestled in the city.
Property Specifics
| Single Family | |
| — | |
| — | |
| 1953 | |
| — | |
| — | |
| No | |
| 0.09 |
| Cook | |
| Sauganash | |
| 0 / Not Applicable | |
| — | |
| — | |
| — | |
| 11708025 | |
| 13031260250000 |
Nearby Schools
| NAME: | DISTRICT: | DISTANCE: | |
|---|---|---|---|
|
Grade School
Sauganash Elementary School |
299 | — | |
|
Middle School
Sauganash Elementary School |
299 | Not in DB | |
|
High School
Taft High School |
299 | Not in DB | |
Property History
| DATE: | EVENT: | PRICE: | SOURCE: |
|---|---|---|---|
| 28 Dec, 2018 | Sold | $448,500 | MRED MLS |
| 28 Nov, 2018 | Under contract | $450,000 | MRED MLS |
| 2 Nov, 2018 | Listed for sale | $450,000 | MRED MLS |
| 16 Mar, 2023 | Sold | $536,000 | MRED MLS |
| 29 Jan, 2023 | Under contract | $499,900 | MRED MLS |
| 26 Jan, 2023 | Listed for sale | $499,900 | MRED MLS |
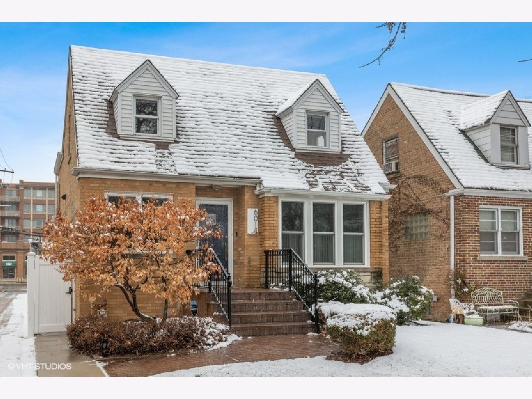
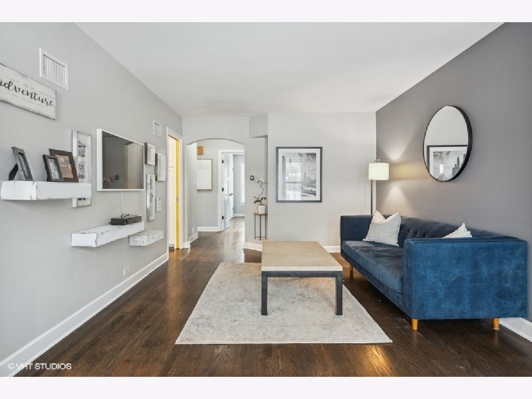
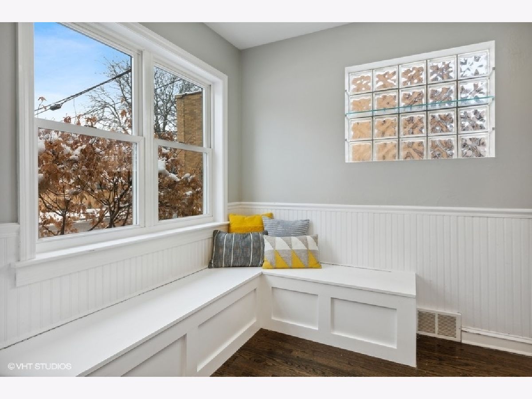
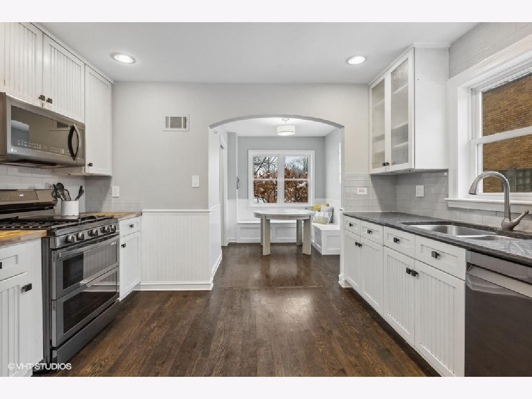
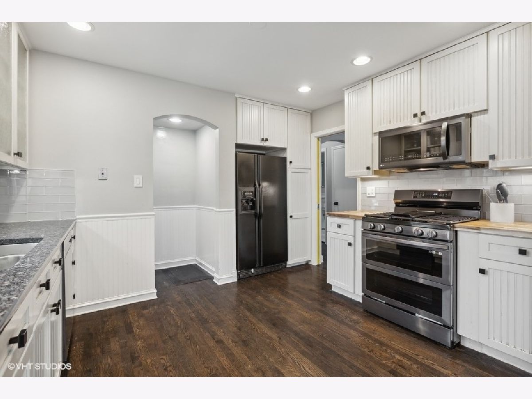
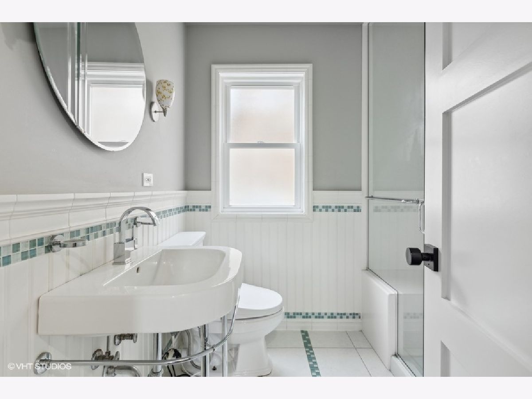
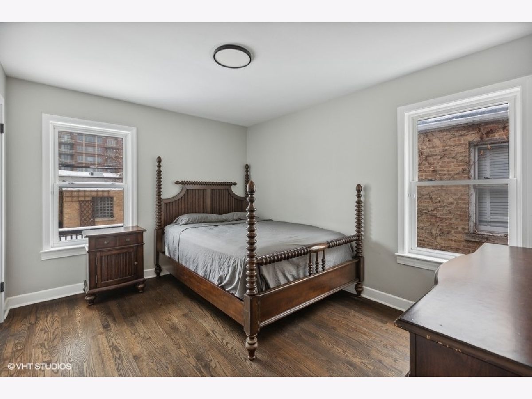
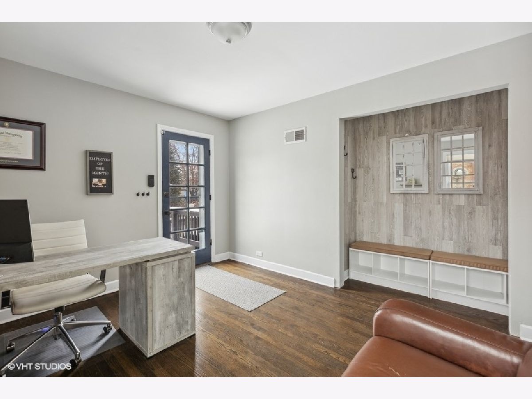
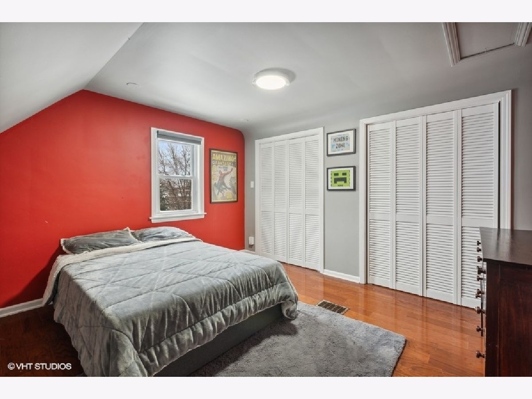
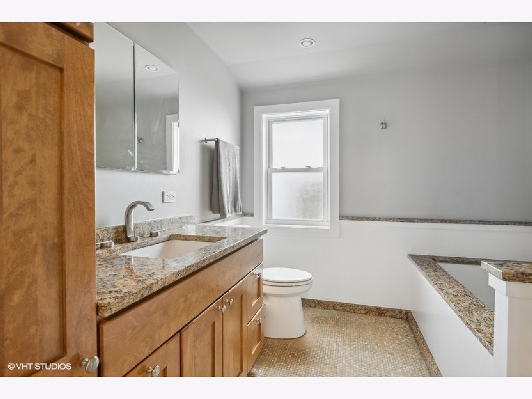
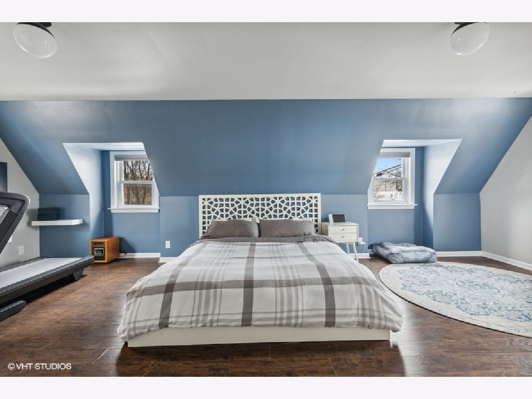
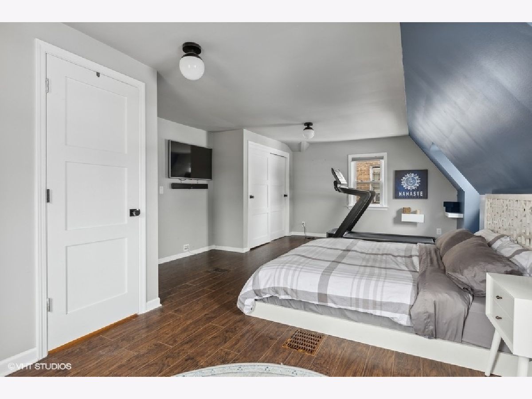
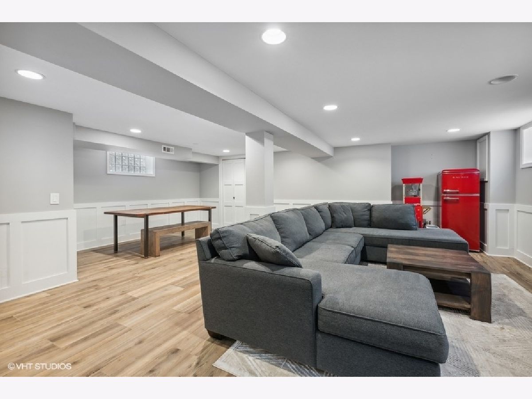
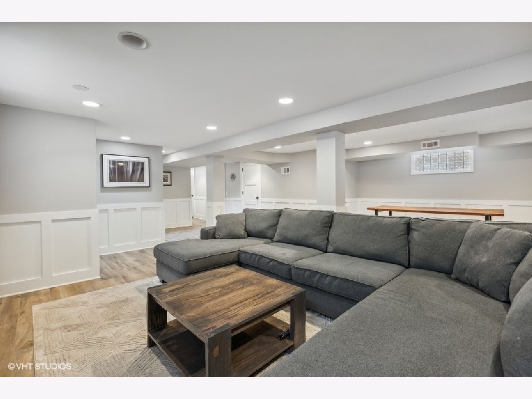
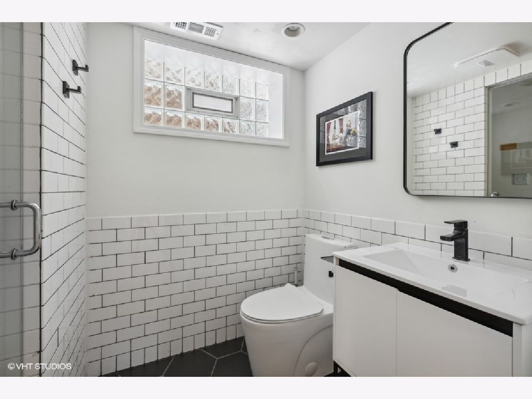
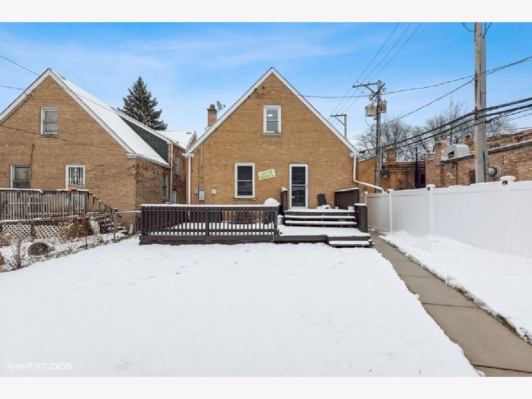
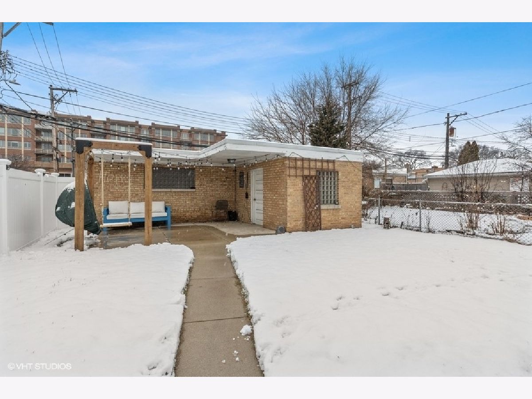
Room Specifics
Total Bedrooms: 4
Bedrooms Above Ground: 4
Bedrooms Below Ground: 0
Dimensions: —
Floor Type: —
Dimensions: —
Floor Type: —
Dimensions: —
Floor Type: —
Full Bathrooms: 3
Bathroom Amenities: Whirlpool,Separate Shower,Steam Shower,Soaking Tub
Bathroom in Basement: 1
Rooms: —
Basement Description: Finished
Other Specifics
| 1 | |
| — | |
| — | |
| — | |
| — | |
| 35 X 117 | |
| Unfinished | |
| — | |
| — | |
| — | |
| Not in DB | |
| — | |
| — | |
| — | |
| — |
Tax History
| Year | Property Taxes |
|---|---|
| 2018 | $4,538 |
| 2023 | $9,020 |
Contact Agent
Nearby Similar Homes
Nearby Sold Comparables
Contact Agent
Listing Provided By
Baird & Warner


