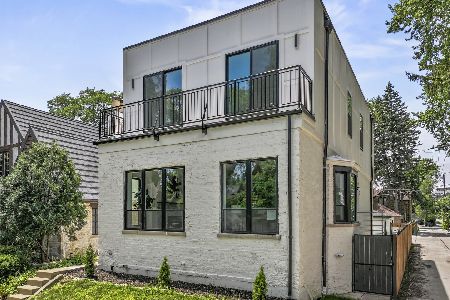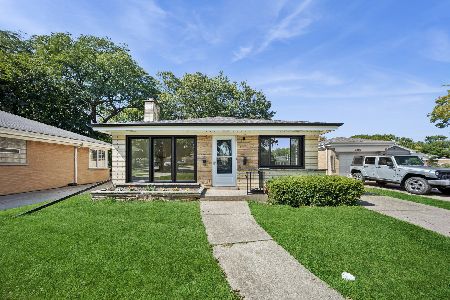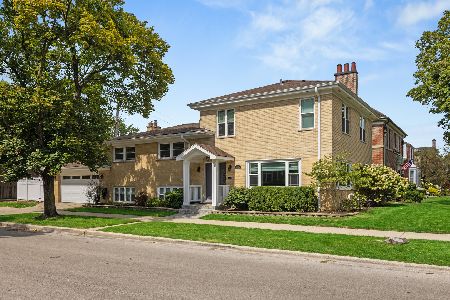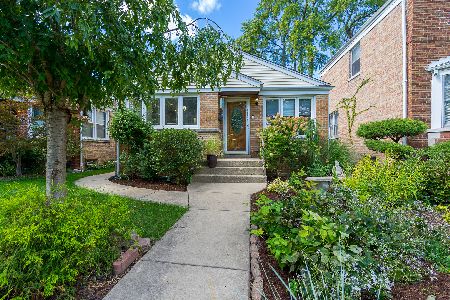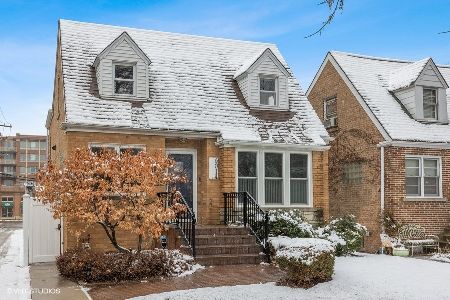6024 Keating Avenue, Forest Glen, Chicago, Illinois 60646
$455,000
|
Sold
|
|
| Status: | Closed |
| Sqft: | 2,300 |
| Cost/Sqft: | $196 |
| Beds: | 4 |
| Baths: | 2 |
| Year Built: | 1952 |
| Property Taxes: | $7,165 |
| Days On Market: | 1671 |
| Lot Size: | 0,00 |
Description
BEAUTIFUL and rarely available, 4+1 bedroom, all brick ranch in highly desirable Sauganash school district. Gorgeous, East facing entry. Spacious living room with charming dining area. Hardwood floors throughout. Four large bedrooms on main level with plenty of storage space and updated windows. Amazing brand new custom built kitchen. Rare East facing windows bring in tons of beautiful morning sunlight. New plumbing and electric. Gorgeous 42inch soft close cabinets, pristine quartz countertop and SS appliances. Large basement with extra bedroom, full bathroom and tons of storage space. Laundry room with convenient cabinetry and folding area. Updated mechanicals. Sump pump and drain tile flood control. Walking distance to 2 Award-winning schools, parks, trails, restaurants, shopping, Whole Foods, Starbucks, Alarmist Brewery and Core Power Yoga. Expert landscaping with great love and attention to the garden. Sauganash is surrounded by nature....this home is very close to many great Forest Preserve locations with great hiking/biking trails including Caldwell Woods, Edgebrook Woods, LaBagh Woods, North Park Nature Village, and Forest Glen Woods. Within 2 miles of 3 golf courses; Edgebrook Golf Course, Billy Caldwell Golf Course, and Bryn Mawr Country Club. This home is within the boundaries for Sauganash Elementary, ranked 1+ by CPS and 9/10 on GreatSchools! Close to WholeFoods, Marianos and easy access to 90/94 and O'Hare.
Property Specifics
| Single Family | |
| — | |
| Ranch | |
| 1952 | |
| Full | |
| — | |
| No | |
| — |
| Cook | |
| — | |
| 0 / Not Applicable | |
| None | |
| Public | |
| Public Sewer | |
| 11130567 | |
| 13031260280000 |
Property History
| DATE: | EVENT: | PRICE: | SOURCE: |
|---|---|---|---|
| 27 Jul, 2012 | Sold | $291,000 | MRED MLS |
| 9 Jun, 2012 | Under contract | $299,000 | MRED MLS |
| — | Last price change | $269,900 | MRED MLS |
| 23 May, 2012 | Listed for sale | $269,900 | MRED MLS |
| 4 Sep, 2020 | Sold | $279,000 | MRED MLS |
| 19 Jul, 2020 | Under contract | $286,000 | MRED MLS |
| 10 Jul, 2020 | Listed for sale | $286,000 | MRED MLS |
| 2 Aug, 2021 | Sold | $455,000 | MRED MLS |
| 25 Jun, 2021 | Under contract | $449,900 | MRED MLS |
| 21 Jun, 2021 | Listed for sale | $449,900 | MRED MLS |
| 27 Mar, 2023 | Sold | $479,500 | MRED MLS |
| 30 Jan, 2023 | Under contract | $489,000 | MRED MLS |
| 8 Dec, 2022 | Listed for sale | $489,000 | MRED MLS |



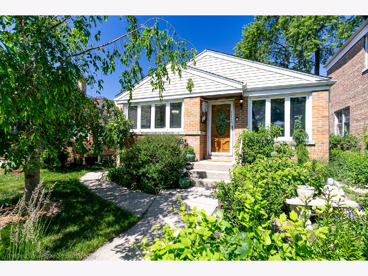
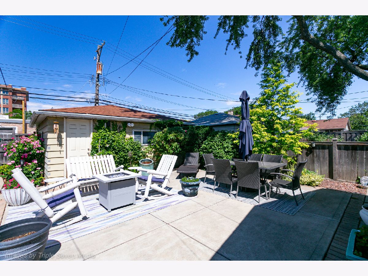
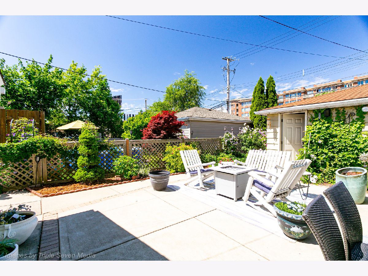
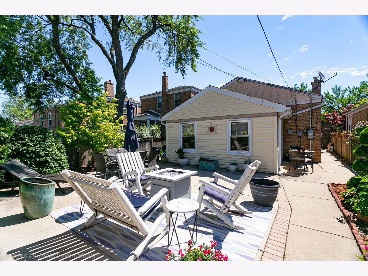
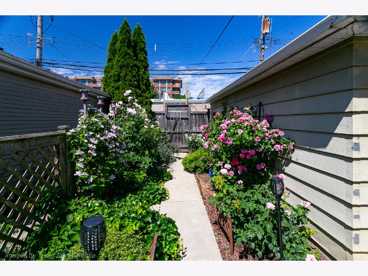
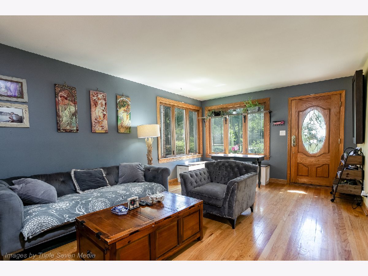
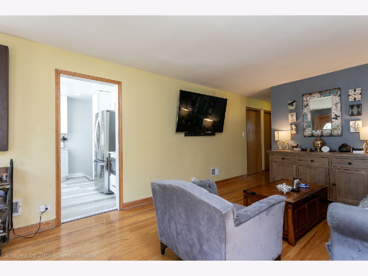
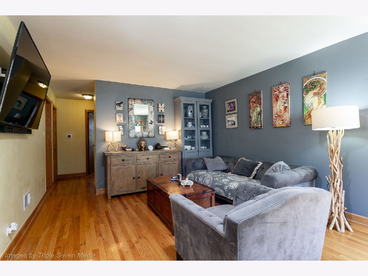
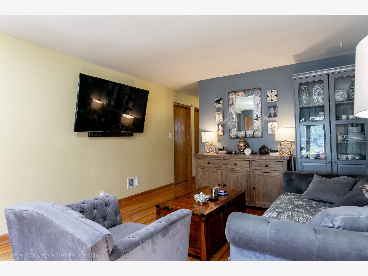
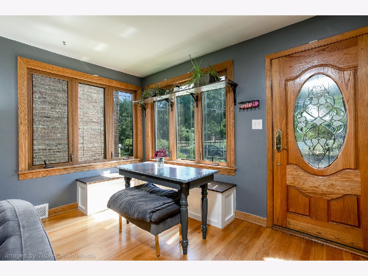
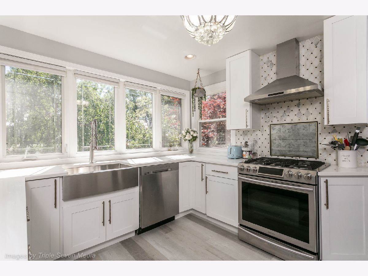
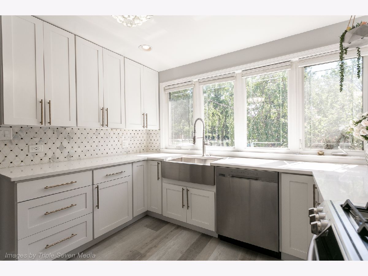
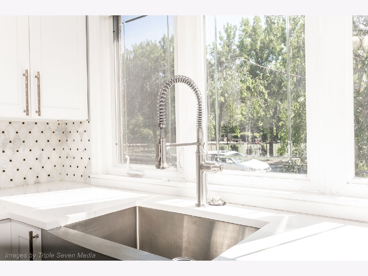
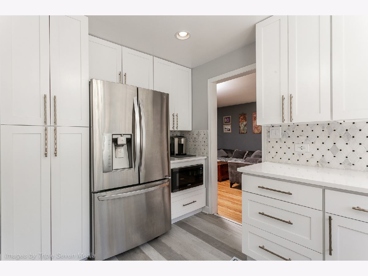
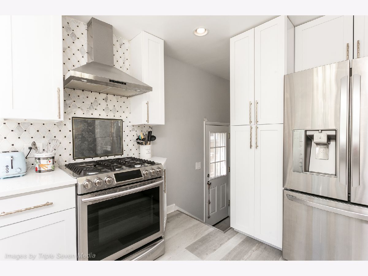
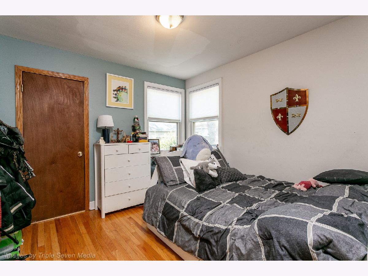
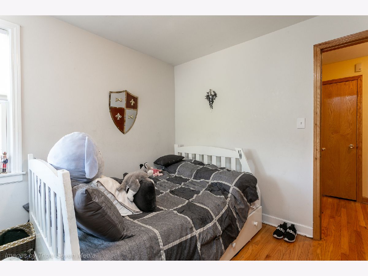
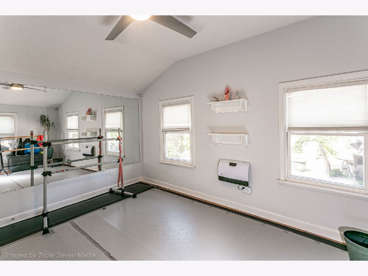
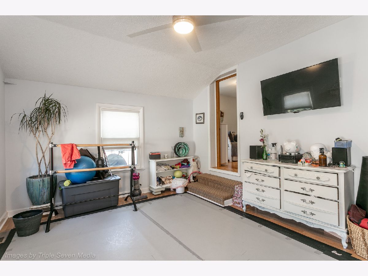
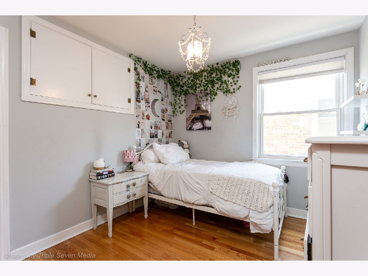
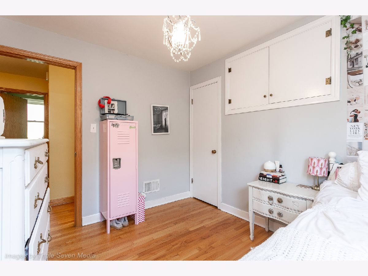
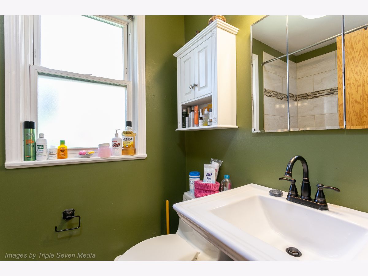
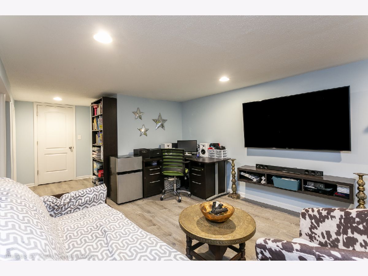
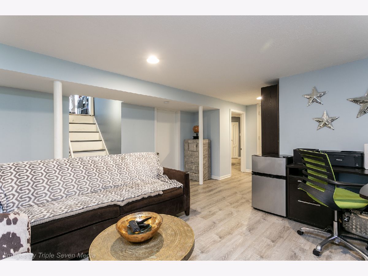
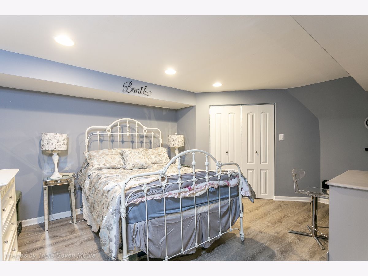
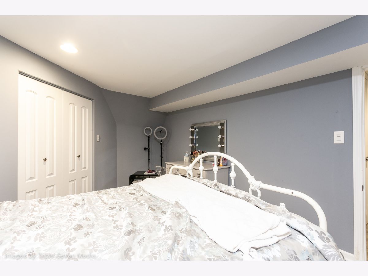
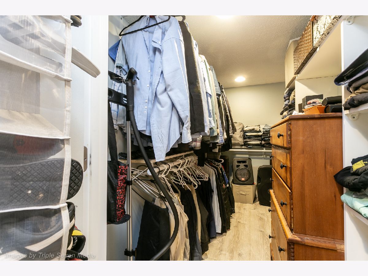
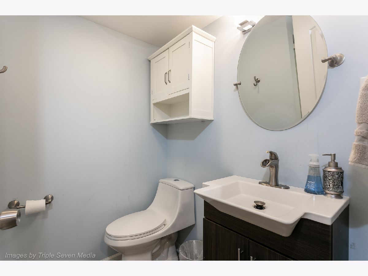
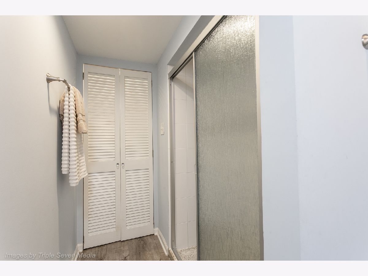
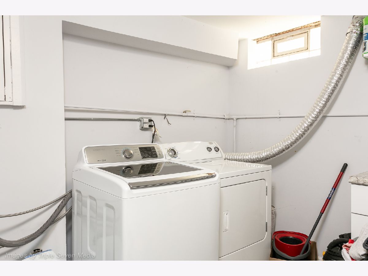
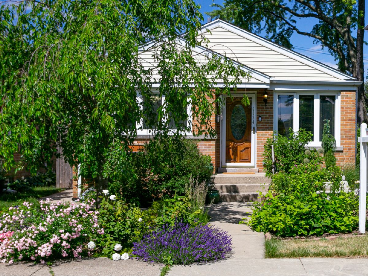
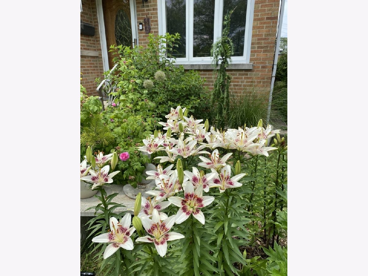
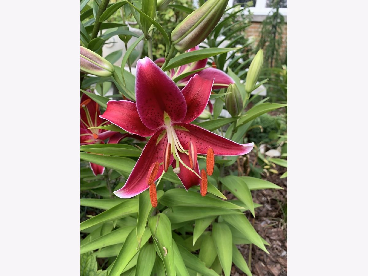
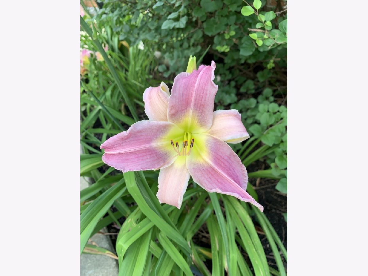
Room Specifics
Total Bedrooms: 5
Bedrooms Above Ground: 4
Bedrooms Below Ground: 1
Dimensions: —
Floor Type: Hardwood
Dimensions: —
Floor Type: Hardwood
Dimensions: —
Floor Type: Vinyl
Dimensions: —
Floor Type: —
Full Bathrooms: 2
Bathroom Amenities: Separate Shower
Bathroom in Basement: 1
Rooms: Bedroom 5
Basement Description: Finished
Other Specifics
| 2 | |
| Concrete Perimeter | |
| — | |
| Patio, Stamped Concrete Patio | |
| Irregular Lot | |
| 30X125 | |
| — | |
| None | |
| — | |
| — | |
| Not in DB | |
| — | |
| — | |
| — | |
| — |
Tax History
| Year | Property Taxes |
|---|---|
| 2012 | $5,706 |
| 2020 | $3,645 |
| 2021 | $7,165 |
| 2023 | $6,537 |
Contact Agent
Nearby Similar Homes
Nearby Sold Comparables
Contact Agent
Listing Provided By
Re/Max Landmark


