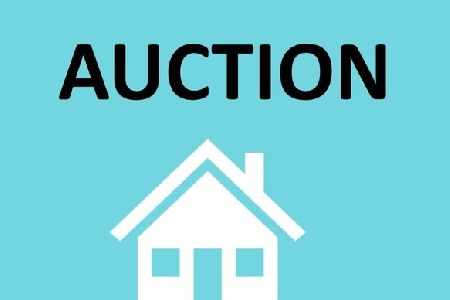6015 Rickert Court, Lisle, Illinois 60532
$455,000
|
Sold
|
|
| Status: | Closed |
| Sqft: | 2,605 |
| Cost/Sqft: | $179 |
| Beds: | 4 |
| Baths: | 3 |
| Year Built: | 1985 |
| Property Taxes: | $11,217 |
| Days On Market: | 2167 |
| Lot Size: | 0,21 |
Description
Move your family right in! There is nothing to do! This home features a newly remodeled, eat in kitchen with all the upgrades. New Kitchen Aid Stainless Steel appliances, granite counters, sub way tile, recessed lighting, breakfast bar, island, and hardwood floors through out main level. Kitchen has sliding doors that lead to large, no maintenance deck and picturesque back yard. Open floor plan to large family room with 2019 new cozy fireplace, built in shelving, and wet bar. Separate large dining room with large bay window and large living room with lots of natural light. New remodeled half bath on first level. Four generous bedrooms, master bed with walk in closet and completely remodeled full private bath with whirlpool tub, double sink and glass shower. Full basement and 2 car garage with large cement driveway. 2012 - new siding and water heater. 2010 - new leaf guard gutters. Award winning school district! Sought after Green Trails Subdivision - enjoy 26 miles of walking and biking trails. Located near I88 and I355. Near downtown Naperville and downtown Lisle areas. Close to Metra station.
Property Specifics
| Single Family | |
| — | |
| — | |
| 1985 | |
| Full | |
| — | |
| No | |
| 0.21 |
| Du Page | |
| Green Trails | |
| 180 / Annual | |
| Other | |
| Public | |
| Public Sewer | |
| 10636444 | |
| 0816405016 |
Nearby Schools
| NAME: | DISTRICT: | DISTANCE: | |
|---|---|---|---|
|
Grade School
Ranch View Elementary School |
203 | — | |
|
Middle School
Kennedy Junior High School |
203 | Not in DB | |
|
High School
Naperville North High School |
203 | Not in DB | |
Property History
| DATE: | EVENT: | PRICE: | SOURCE: |
|---|---|---|---|
| 23 Mar, 2020 | Sold | $455,000 | MRED MLS |
| 21 Feb, 2020 | Under contract | $465,000 | MRED MLS |
| 13 Feb, 2020 | Listed for sale | $465,000 | MRED MLS |
Room Specifics
Total Bedrooms: 4
Bedrooms Above Ground: 4
Bedrooms Below Ground: 0
Dimensions: —
Floor Type: Carpet
Dimensions: —
Floor Type: Carpet
Dimensions: —
Floor Type: Carpet
Full Bathrooms: 3
Bathroom Amenities: Whirlpool,Separate Shower,Double Sink
Bathroom in Basement: 0
Rooms: No additional rooms
Basement Description: Unfinished
Other Specifics
| 2 | |
| — | |
| Concrete | |
| Deck, Porch | |
| Cul-De-Sac,Landscaped | |
| 128X80X113X79 | |
| — | |
| Full | |
| Skylight(s), Bar-Wet, Hardwood Floors, First Floor Laundry, Walk-In Closet(s) | |
| Microwave, Dishwasher, Refrigerator, Washer, Dryer, Disposal, Stainless Steel Appliance(s), Cooktop, Built-In Oven, Range Hood | |
| Not in DB | |
| Park, Curbs, Sidewalks, Street Lights, Street Paved | |
| — | |
| — | |
| Gas Log, Gas Starter |
Tax History
| Year | Property Taxes |
|---|---|
| 2020 | $11,217 |
Contact Agent
Nearby Similar Homes
Contact Agent
Listing Provided By
Berkshire Hathaway HomeServices American Heritage









