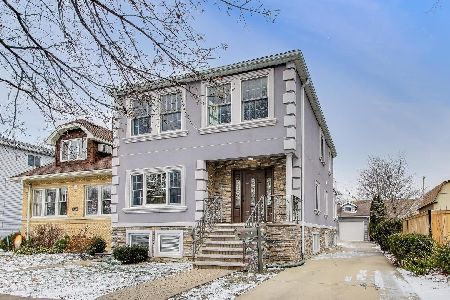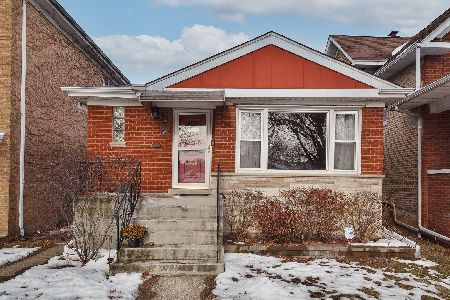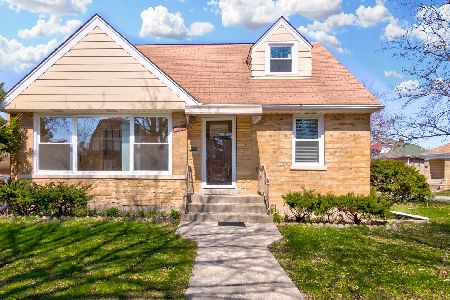6017 Nassau Avenue, Norwood Park, Chicago, Illinois 60631
$269,995
|
Sold
|
|
| Status: | Closed |
| Sqft: | 0 |
| Cost/Sqft: | — |
| Beds: | 3 |
| Baths: | 2 |
| Year Built: | — |
| Property Taxes: | $4,177 |
| Days On Market: | 3580 |
| Lot Size: | 0,00 |
Description
NORWOOD PARK! BRICK RANCH LOCATED IN HIGHLY RATED ONAHAN SCHOOL DISTRICT, HAS BEEN LOVINGLY MAINTAINED BY CURRENT OWNERS OF 42 YRS.. MAIN FLOOR OFFERS LIVING ROOM, 3 LARGE BEDROOMS WITH NEWER WINDOWS, CROWN MOLDING AND HARDWOOD FLOORING PRESERVED BY CARPET.. FULL BATHROOM AND BRIGHT EAT-IN KITCHEN. ADDITIONAL LIVING SPACE IN LOWER LEVEL.. OVERHEAD SEWER BATTERY BACKED UP EJECTOR SUMP PUMP WITH WARRANTY. LARGE FAMILY RM WITH ELECTRIC HEATING FIREPLACE.. RECREATION RM.. BEDROOM WITH A LARGE WALK-IN CLOSET.. FULL BATHROOM.. LAUNDRY AREA WITH AN ADDITIONAL STOVE AND REFRIGERATOR.. WORK/TOOL RM.. PLENTY OF STORAGE. EXTERIOR HAS A LARGE FENCED BACK YARD WITH A PRIVATE PATIO.. 2.5 CAR NEWER CUSTOM INSULATED GARAGE WITH POWER OUTLETS THROUGHOUT AND A WORK BENCH.. LOT LINE EXTENDS BEYOND FRONT OF GARAGE PROVIDING A DRIVEWAY FOR ADDITIONAL 2 CAR PARKING OR WORK VEHICLES ETC.. THIS IMMACULATE HOME NEEDS SOME UPDATING BUT IS IN MOVE IN CONDITION. SHOW WITH CONFIDENCE!!
Property Specifics
| Single Family | |
| — | |
| Ranch | |
| — | |
| Full | |
| — | |
| No | |
| — |
| Cook | |
| — | |
| 0 / Not Applicable | |
| None | |
| Lake Michigan | |
| Public Sewer, Overhead Sewers | |
| 09185577 | |
| 13062270560000 |
Nearby Schools
| NAME: | DISTRICT: | DISTANCE: | |
|---|---|---|---|
|
Grade School
Onahan Elementary School |
299 | — | |
|
Middle School
Onahan Elementary School |
299 | Not in DB | |
|
High School
Taft High School |
299 | Not in DB | |
Property History
| DATE: | EVENT: | PRICE: | SOURCE: |
|---|---|---|---|
| 15 Jun, 2016 | Sold | $269,995 | MRED MLS |
| 18 Apr, 2016 | Under contract | $269,995 | MRED MLS |
| 4 Apr, 2016 | Listed for sale | $269,995 | MRED MLS |
Room Specifics
Total Bedrooms: 4
Bedrooms Above Ground: 3
Bedrooms Below Ground: 1
Dimensions: —
Floor Type: Carpet
Dimensions: —
Floor Type: Carpet
Dimensions: —
Floor Type: Vinyl
Full Bathrooms: 2
Bathroom Amenities: Soaking Tub
Bathroom in Basement: 1
Rooms: Recreation Room,Workshop
Basement Description: Finished
Other Specifics
| 2.5 | |
| Concrete Perimeter | |
| Concrete,Off Alley | |
| Patio | |
| — | |
| 165X60X117X38 | |
| Unfinished | |
| None | |
| First Floor Bedroom, First Floor Full Bath | |
| Range | |
| Not in DB | |
| Pool, Sidewalks, Street Lights, Street Paved | |
| — | |
| — | |
| Electric |
Tax History
| Year | Property Taxes |
|---|---|
| 2016 | $4,177 |
Contact Agent
Nearby Similar Homes
Nearby Sold Comparables
Contact Agent
Listing Provided By
Real People Realty Inc











