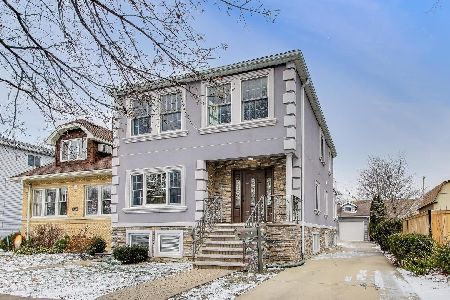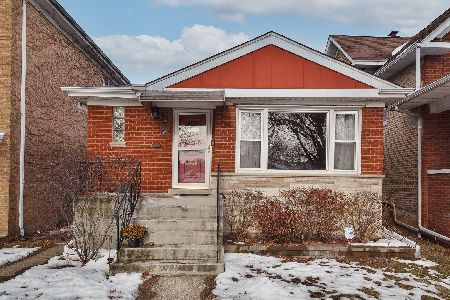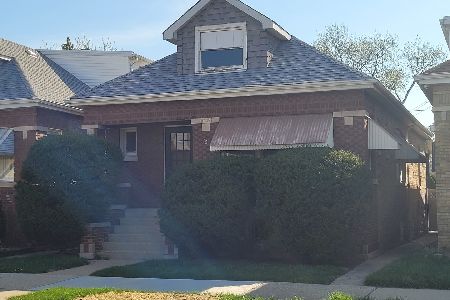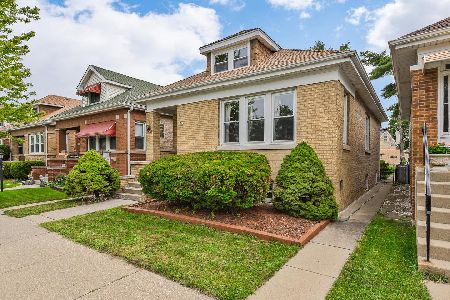6021 Nagle Avenue, Norwood Park, Chicago, Illinois 60646
$262,000
|
Sold
|
|
| Status: | Closed |
| Sqft: | 2,010 |
| Cost/Sqft: | $137 |
| Beds: | 4 |
| Baths: | 2 |
| Year Built: | — |
| Property Taxes: | $7,018 |
| Days On Market: | 2366 |
| Lot Size: | 0,09 |
Description
Norwood Park 4 Bedroom, 2 Bath + Office Chicago Brick Bungalow on an oversized Lot. This spacious home features Living Room, Dining Room, Kitchen with Stainless Steel Appliances, Pantry, 3 bedrooms, Full Bath and Office on the main level with Hardwood Floors Throughout the Main level. Living Room and Dining Room have Hardwood underneath the Carpeting. The Second Floor features a full Master Suite with Full Bath and tons Storage. The lower level features a Full Walk-Out Unfinished Basement, complete with Laundry, Workroom and additional Storage. The Home also features Zoned Heating - Radiant/Baseboard Heat on the First Floor, Gas Forced Heat on the Second Floor, Deck, Large Yard and 2 Car Garage. Great Neighborhood near Norwood and Gladstone Metra, Rosedale Park, Caldwell Woods, Whalen Pool, Edgebrook Golf Course, Restaurants, Bike Trails, CTA.
Property Specifics
| Single Family | |
| — | |
| Bungalow | |
| — | |
| Full,Walkout | |
| — | |
| No | |
| 0.09 |
| Cook | |
| — | |
| 0 / Not Applicable | |
| None | |
| Lake Michigan | |
| Public Sewer | |
| 10472307 | |
| 13051190060000 |
Nearby Schools
| NAME: | DISTRICT: | DISTANCE: | |
|---|---|---|---|
|
Grade School
Onahan Elementary School |
299 | — | |
|
Middle School
Onahan Elementary School |
299 | Not in DB | |
|
High School
Taft High School |
299 | Not in DB | |
Property History
| DATE: | EVENT: | PRICE: | SOURCE: |
|---|---|---|---|
| 21 Apr, 2009 | Sold | $280,000 | MRED MLS |
| 28 Feb, 2009 | Under contract | $299,900 | MRED MLS |
| — | Last price change | $324,900 | MRED MLS |
| 2 Feb, 2009 | Listed for sale | $324,900 | MRED MLS |
| 17 Sep, 2019 | Sold | $262,000 | MRED MLS |
| 13 Aug, 2019 | Under contract | $274,500 | MRED MLS |
| 2 Aug, 2019 | Listed for sale | $274,500 | MRED MLS |
Room Specifics
Total Bedrooms: 4
Bedrooms Above Ground: 4
Bedrooms Below Ground: 0
Dimensions: —
Floor Type: Hardwood
Dimensions: —
Floor Type: Hardwood
Dimensions: —
Floor Type: Hardwood
Full Bathrooms: 2
Bathroom Amenities: —
Bathroom in Basement: 0
Rooms: Storage,Recreation Room,Workshop,Pantry,Foyer,Office,Deck
Basement Description: Unfinished,Exterior Access,Other
Other Specifics
| 2 | |
| Concrete Perimeter | |
| Off Alley | |
| Deck | |
| Fenced Yard,Landscaped | |
| 30X125 | |
| Dormer,Finished,Interior Stair | |
| Full | |
| Bar-Dry, Hardwood Floors, First Floor Bedroom, First Floor Full Bath | |
| Range, Dishwasher, Refrigerator, Washer, Dryer | |
| Not in DB | |
| Pool, Sidewalks, Street Lights, Street Paved | |
| — | |
| — | |
| — |
Tax History
| Year | Property Taxes |
|---|---|
| 2009 | $4,732 |
| 2019 | $7,018 |
Contact Agent
Nearby Similar Homes
Nearby Sold Comparables
Contact Agent
Listing Provided By
RE/MAX Exclusive Properties











