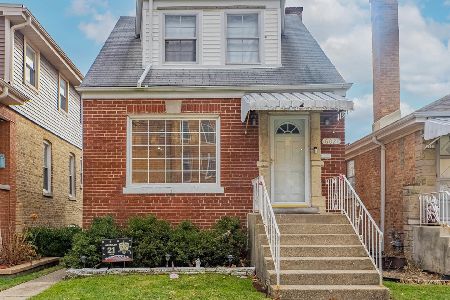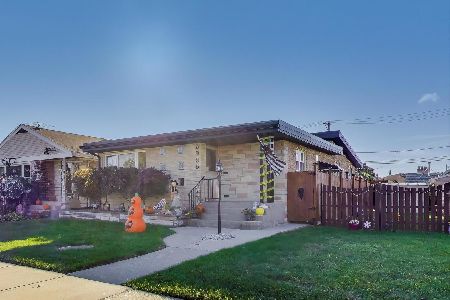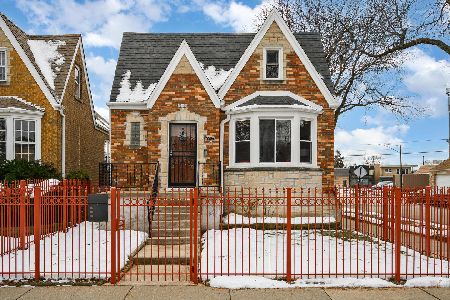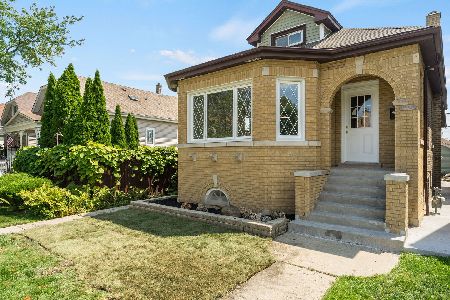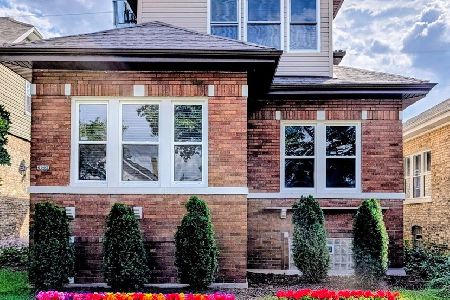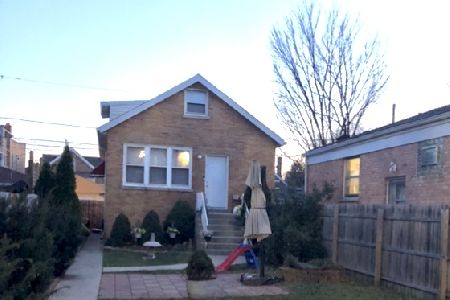6019 Roscoe Street, Dunning, Chicago, Illinois 60634
$400,000
|
Sold
|
|
| Status: | Closed |
| Sqft: | 0 |
| Cost/Sqft: | — |
| Beds: | 5 |
| Baths: | 3 |
| Year Built: | 1925 |
| Property Taxes: | $4,097 |
| Days On Market: | 2495 |
| Lot Size: | 0,10 |
Description
5 bedroom home with 3 baths and 3 additional rooms in the basement. Updated first level features hardwood floors, fireplace, enclosed porch with access to an amazing outdoor patio area, kitchen with an island and a full bathroom! Top floor features 3 bedrooms, full bathroom, private balcony, spacious closets and separate climate control system. Basement has a separate entrance, a bathroom, 3 bedrooms (recently used for a day care/nursery) and kitchen area. Major improvements include: windows, baths, wood fence, back deck, garage siding, front door, kitchen range and dish washer, concrete/limestones, sidewalk, roof/suffet/gutters, 2nd floor addition, whole house painted and more!
Property Specifics
| Single Family | |
| — | |
| Bungalow | |
| 1925 | |
| Full,Walkout | |
| — | |
| No | |
| 0.1 |
| Cook | |
| — | |
| 0 / Not Applicable | |
| None | |
| Lake Michigan | |
| Public Sewer | |
| 10314973 | |
| 13203190150000 |
Nearby Schools
| NAME: | DISTRICT: | DISTANCE: | |
|---|---|---|---|
|
Grade School
Chicago Elementary School Academ |
299 | — | |
Property History
| DATE: | EVENT: | PRICE: | SOURCE: |
|---|---|---|---|
| 11 Jun, 2007 | Sold | $335,000 | MRED MLS |
| 7 May, 2007 | Under contract | $340,000 | MRED MLS |
| — | Last price change | $347,000 | MRED MLS |
| 23 Feb, 2007 | Listed for sale | $349,900 | MRED MLS |
| 1 Dec, 2010 | Sold | $122,500 | MRED MLS |
| 4 Oct, 2010 | Under contract | $122,900 | MRED MLS |
| — | Last price change | $139,900 | MRED MLS |
| 20 Jul, 2010 | Listed for sale | $139,900 | MRED MLS |
| 17 Jun, 2019 | Sold | $400,000 | MRED MLS |
| 13 May, 2019 | Under contract | $399,999 | MRED MLS |
| — | Last price change | $419,000 | MRED MLS |
| 20 Mar, 2019 | Listed for sale | $439,000 | MRED MLS |
Room Specifics
Total Bedrooms: 8
Bedrooms Above Ground: 5
Bedrooms Below Ground: 3
Dimensions: —
Floor Type: Hardwood
Dimensions: —
Floor Type: Hardwood
Dimensions: —
Floor Type: Wood Laminate
Dimensions: —
Floor Type: —
Dimensions: —
Floor Type: —
Dimensions: —
Floor Type: —
Dimensions: —
Floor Type: —
Full Bathrooms: 3
Bathroom Amenities: —
Bathroom in Basement: 1
Rooms: Bedroom 5,Bedroom 6,Bedroom 7,Bedroom 8
Basement Description: Finished
Other Specifics
| 2 | |
| — | |
| — | |
| Balcony, Patio, Porch | |
| Fenced Yard | |
| 35X125 | |
| — | |
| None | |
| Hardwood Floors, Wood Laminate Floors, First Floor Bedroom, First Floor Full Bath, Walk-In Closet(s) | |
| Range, Microwave, Dishwasher, Refrigerator, Washer, Dryer | |
| Not in DB | |
| Sidewalks, Street Lights | |
| — | |
| — | |
| — |
Tax History
| Year | Property Taxes |
|---|---|
| 2007 | $2,724 |
| 2010 | $4,706 |
| 2019 | $4,097 |
Contact Agent
Nearby Similar Homes
Nearby Sold Comparables
Contact Agent
Listing Provided By
Compass

