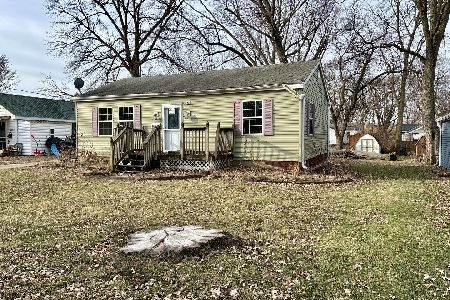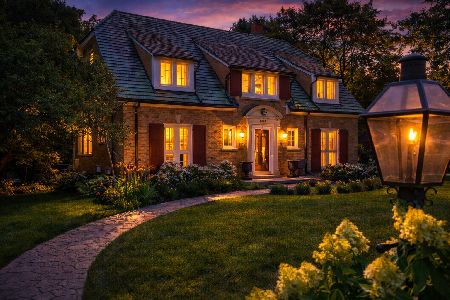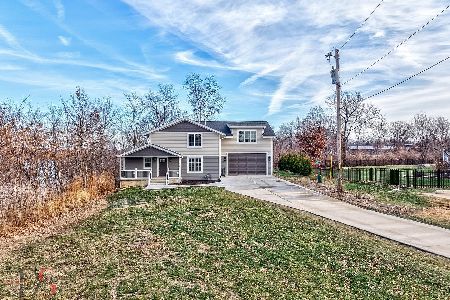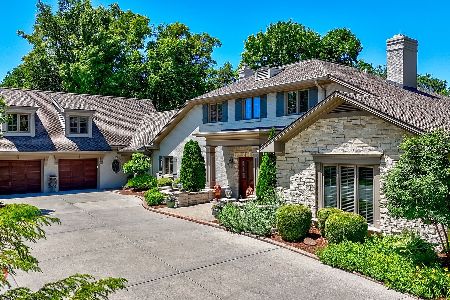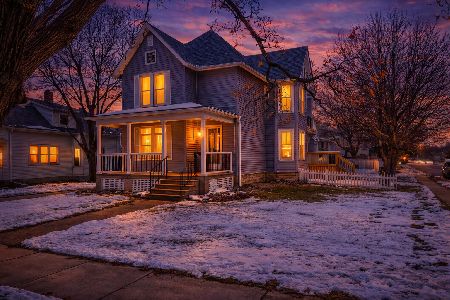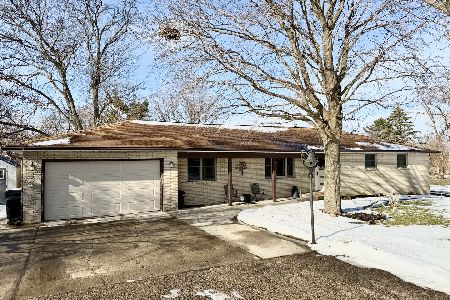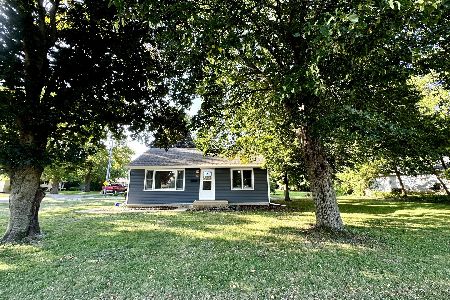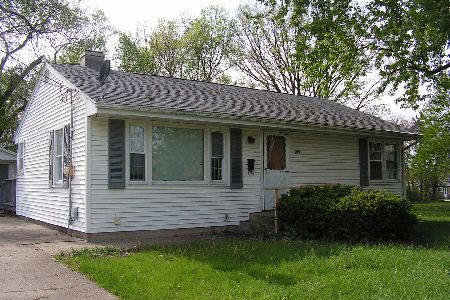602 5th Avenue, Ottawa, Illinois 61350
$237,500
|
Sold
|
|
| Status: | Closed |
| Sqft: | 1,344 |
| Cost/Sqft: | $184 |
| Beds: | 3 |
| Baths: | 2 |
| Year Built: | 1953 |
| Property Taxes: | $3,807 |
| Days On Market: | 194 |
| Lot Size: | 0,27 |
Description
Welcome to this beautifully maintained 3-bedroom, 2-bathroom, 1.5-story home that's brimming with charm and thoughtful updates. Lovingly cared for by its current owners, this home offers a warm and inviting layout ideal for both relaxing and entertaining. Step into the spacious living room featuring gorgeous natural hardwood floors and a cozy gas fireplace. The eat-in kitchen also features hardwood flooring, granite countertops, updated cabinet fronts, a pantry closet, and comes complete with appliances-perfect for cooking and gathering. The main floor offers two bedrooms, one of which opens through glass French doors to your own private backyard retreat. Enjoy the fully fenced yard, complete with a wood deck, pergola, lush landscaping, and a 24' above-ground pool-your very own outdoor oasis! A full bathroom with a tub/shower combo rounds out the main level. Upstairs, you'll find a generous primary suite with its own private full bathroom-perfect for relaxing at the end of the day. This lovingly kept home is move-in ready and waiting for its next chapter. Don't miss your chance to own this perfect blend of comfort and style!
Property Specifics
| Single Family | |
| — | |
| — | |
| 1953 | |
| — | |
| — | |
| No | |
| 0.27 |
| — | |
| — | |
| 0 / Not Applicable | |
| — | |
| — | |
| — | |
| 12412404 | |
| 2213120001 |
Nearby Schools
| NAME: | DISTRICT: | DISTANCE: | |
|---|---|---|---|
|
High School
Ottawa Township High School |
140 | Not in DB | |
Property History
| DATE: | EVENT: | PRICE: | SOURCE: |
|---|---|---|---|
| 5 Sep, 2025 | Sold | $237,500 | MRED MLS |
| 16 Jul, 2025 | Under contract | $246,900 | MRED MLS |
| 7 Jul, 2025 | Listed for sale | $246,900 | MRED MLS |
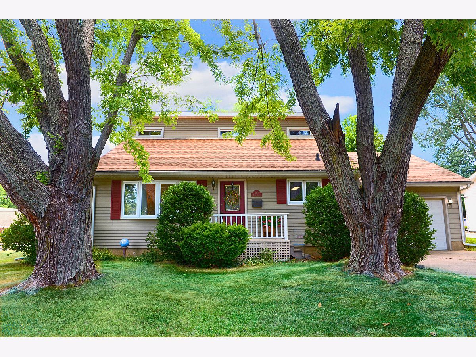
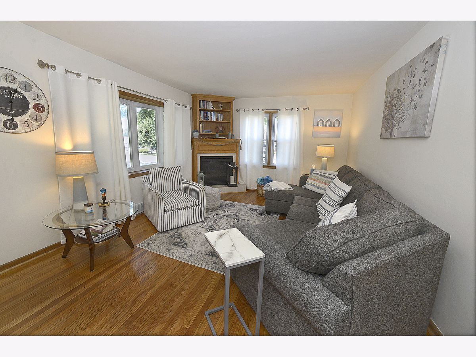
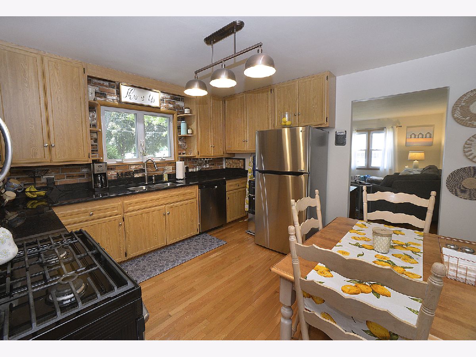
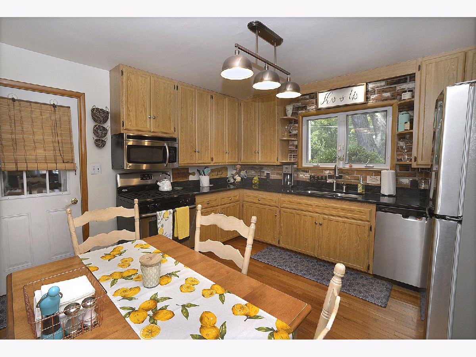
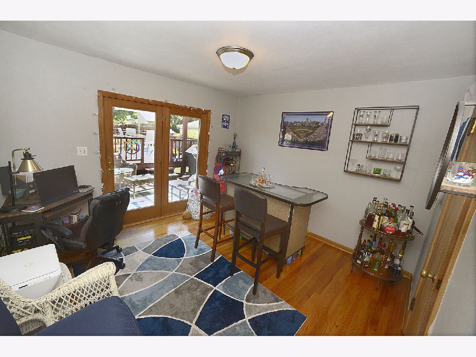
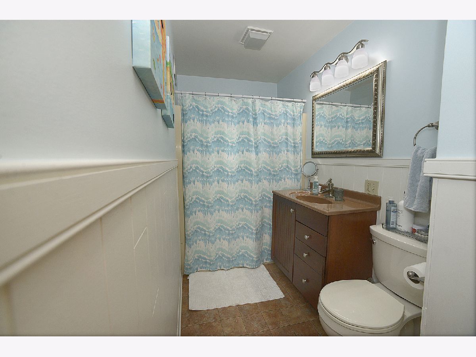
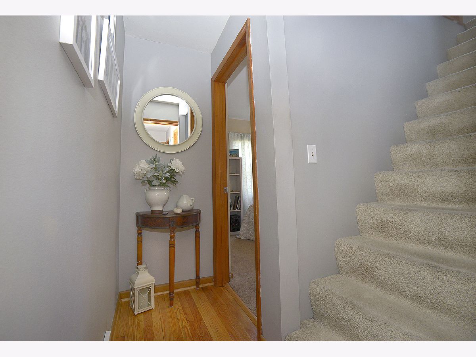
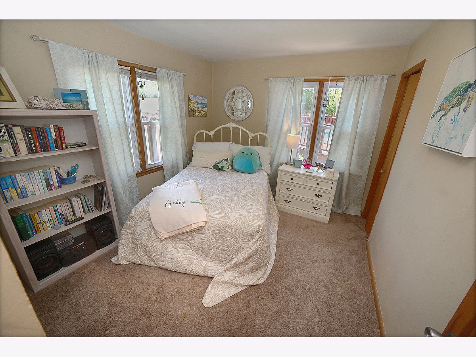
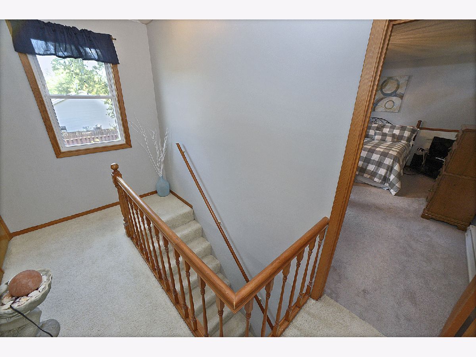
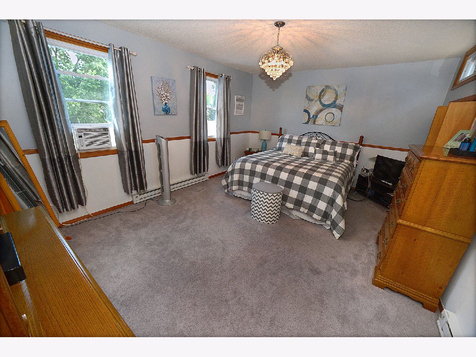
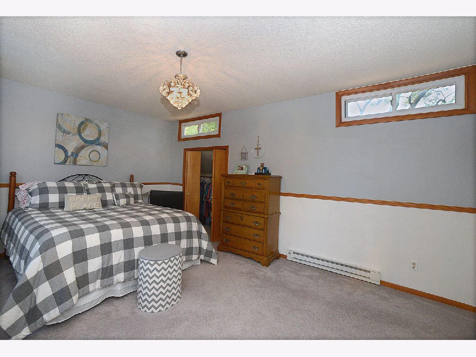
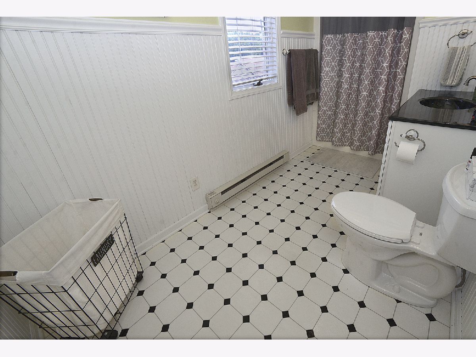
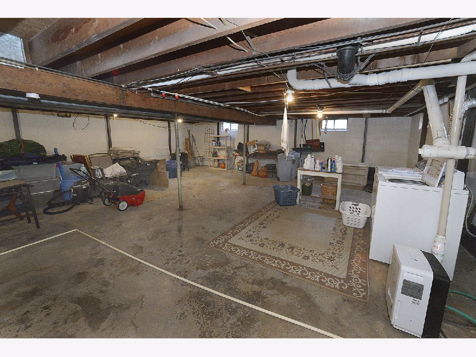
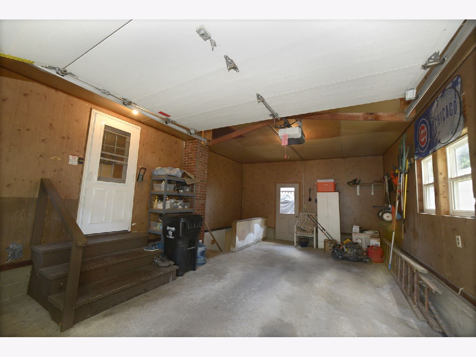
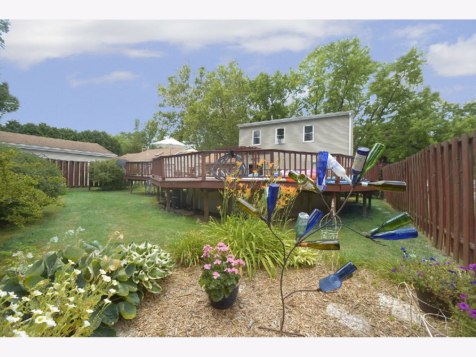
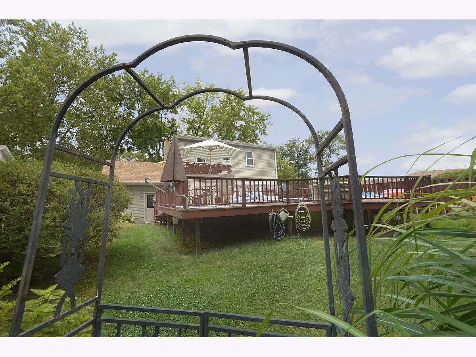
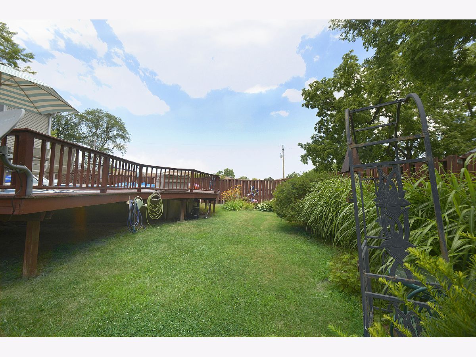
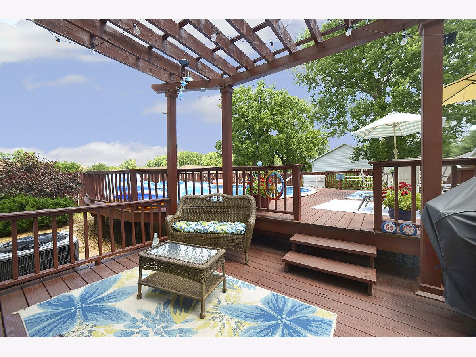
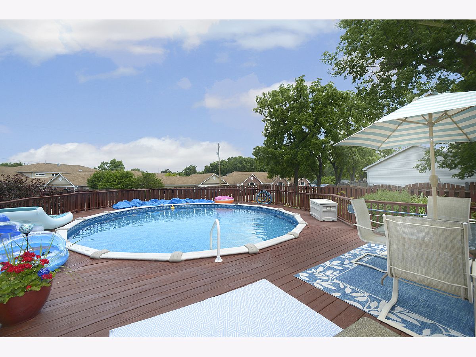
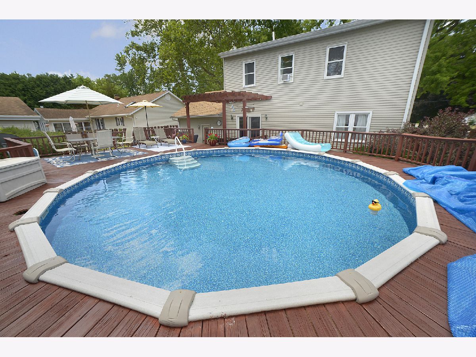
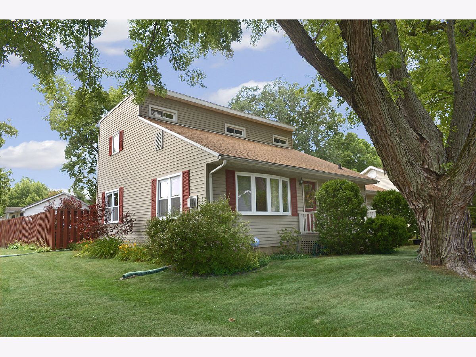
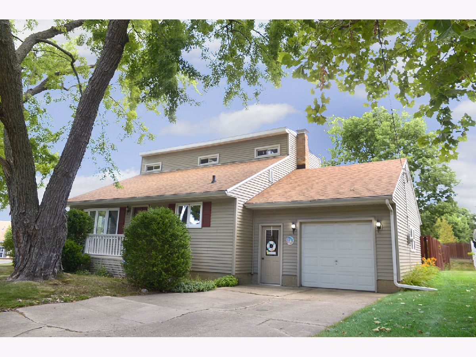
Room Specifics
Total Bedrooms: 3
Bedrooms Above Ground: 3
Bedrooms Below Ground: 0
Dimensions: —
Floor Type: —
Dimensions: —
Floor Type: —
Full Bathrooms: 2
Bathroom Amenities: —
Bathroom in Basement: 0
Rooms: —
Basement Description: —
Other Specifics
| 1.5 | |
| — | |
| — | |
| — | |
| — | |
| 80X144.2 | |
| — | |
| — | |
| — | |
| — | |
| Not in DB | |
| — | |
| — | |
| — | |
| — |
Tax History
| Year | Property Taxes |
|---|---|
| 2025 | $3,807 |
Contact Agent
Nearby Similar Homes
Contact Agent
Listing Provided By
Coldwell Banker Real Estate Group

