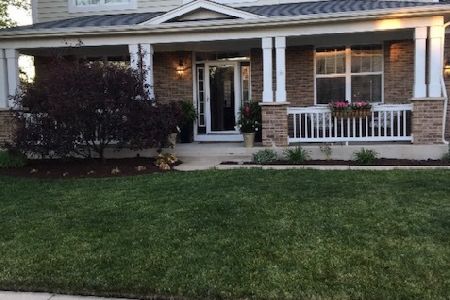602 Belmont Avenue, Oswego, Illinois 60543
$420,000
|
Sold
|
|
| Status: | Closed |
| Sqft: | 2,800 |
| Cost/Sqft: | $159 |
| Beds: | 4 |
| Baths: | 3 |
| Year Built: | 2003 |
| Property Taxes: | $9,923 |
| Days On Market: | 1089 |
| Lot Size: | 0,00 |
Description
A must see well maintained 4 bedroom home, located in the Churchill subdivision with fabulous Clubhouse and Pool. This home Features 2x6 construction for energy efficiency, Solid 3/4 Inch Hardwood floors throughout first and second floor. First floor has been refinished except for the office.. 9 foot first floor ceilings, kitchen features 42 inch upper Maple cabinets with new Quartz kitchen counters, Touch activated kitchen Faucet with large island 69x37 , New Quartz bath counters, New vinyl flooring in all baths and laundry room. Full extra deep partially finished basement with 8 ft ceilings ready for your finishing touches, fresh paint throughout, Aladdin light lift installed on foyer light for easy cleaning and replacement (Automatically lift and lowers the light) no ladders needed. New roof 2019, New Furnace and AC fall of 2022, New Garage door lifter, Fenced in backyard with fire pit/ water fountain and Brick patio. Walk to the pool and schools This home sits 1 block from the clubhouse and 3 blocks from Grade & JR High schools. ****** Glass sliding replacement doors are on order.
Property Specifics
| Single Family | |
| — | |
| — | |
| 2003 | |
| — | |
| SILVER CHARM | |
| No | |
| — |
| Kendall | |
| Churchill Club | |
| 25 / Monthly | |
| — | |
| — | |
| — | |
| 11712203 | |
| 0315206011 |
Nearby Schools
| NAME: | DISTRICT: | DISTANCE: | |
|---|---|---|---|
|
Grade School
Churchill Elementary School |
308 | — | |
|
Middle School
Plank Junior High School |
308 | Not in DB | |
|
High School
Oswego East High School |
308 | Not in DB | |
Property History
| DATE: | EVENT: | PRICE: | SOURCE: |
|---|---|---|---|
| 3 Apr, 2023 | Sold | $420,000 | MRED MLS |
| 5 Mar, 2023 | Under contract | $445,000 | MRED MLS |
| — | Last price change | $500,000 | MRED MLS |
| 3 Feb, 2023 | Listed for sale | $500,000 | MRED MLS |
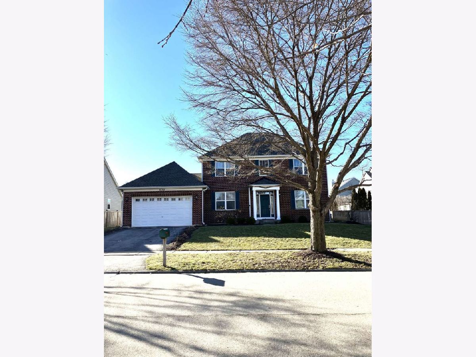
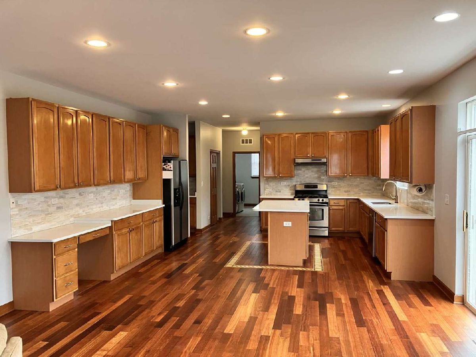
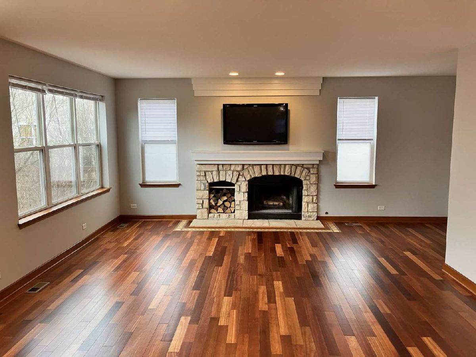
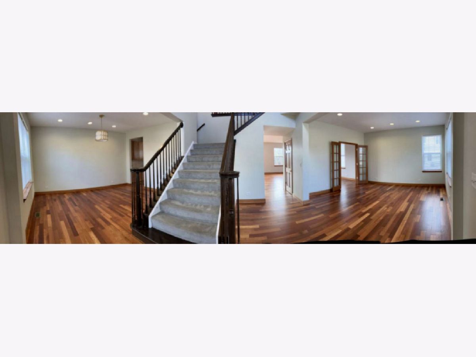
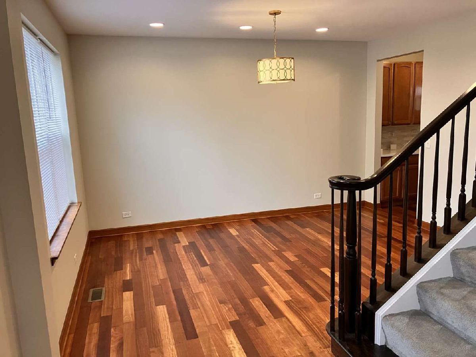
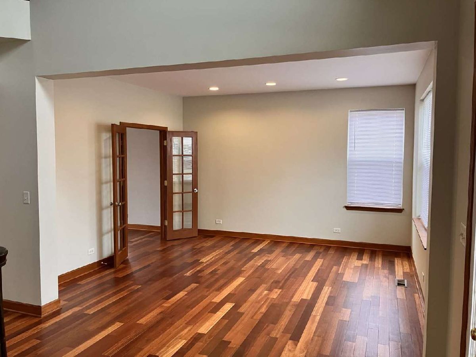
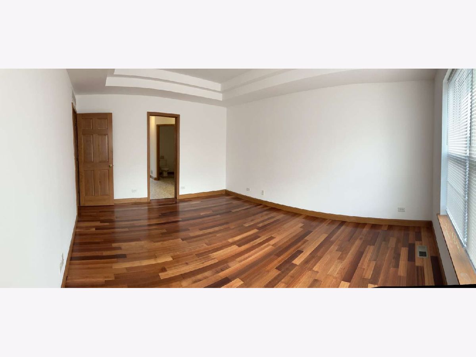
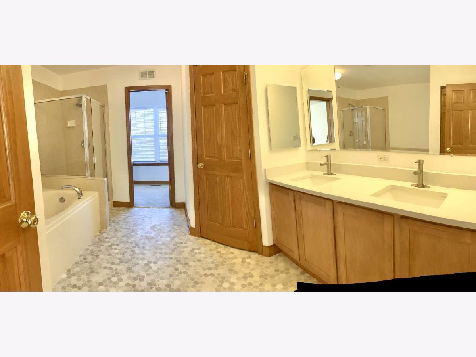
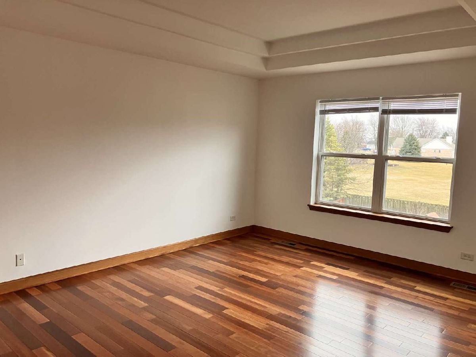
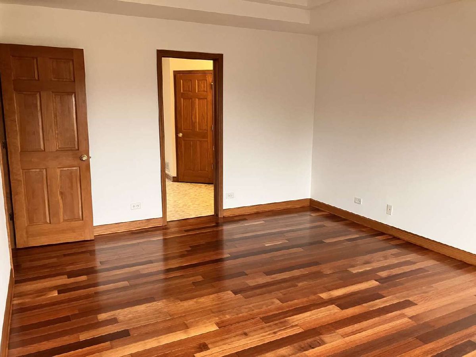
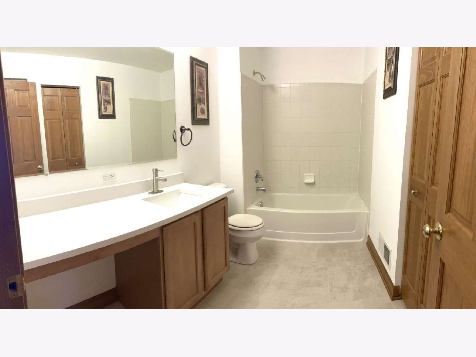
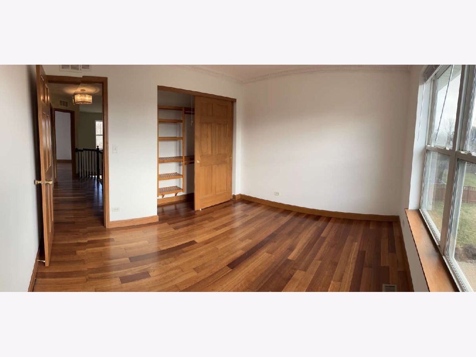
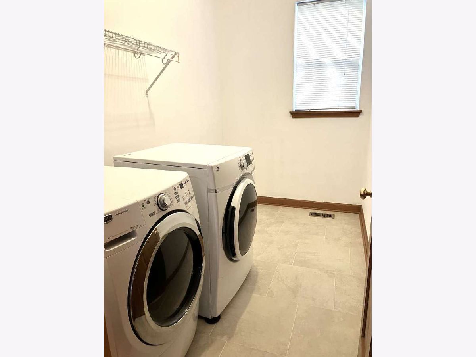
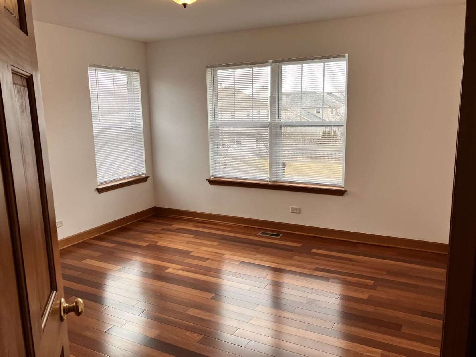
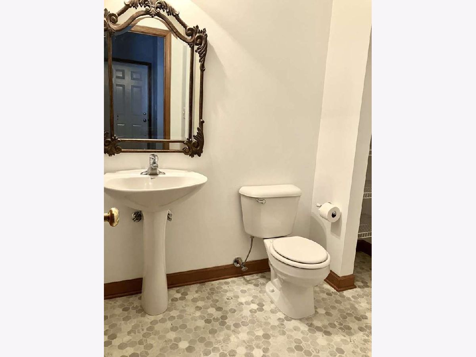
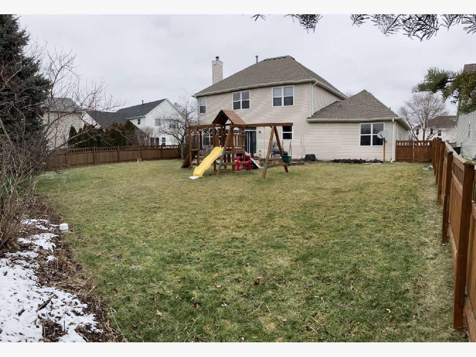
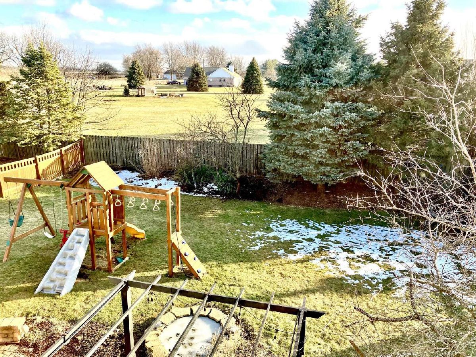
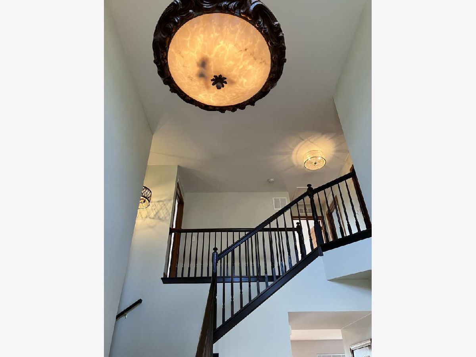
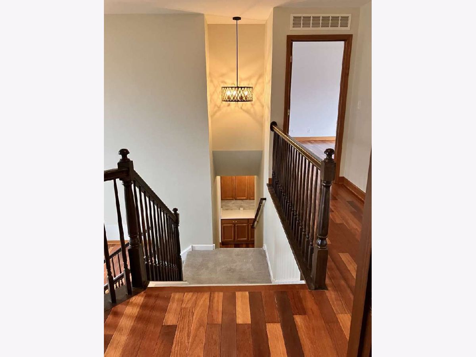
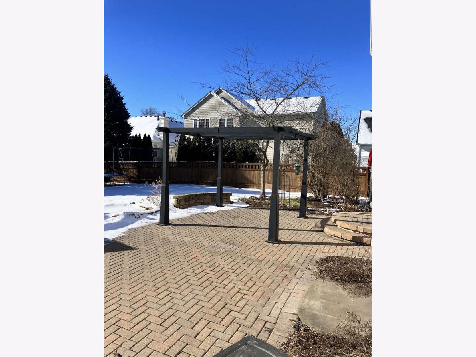
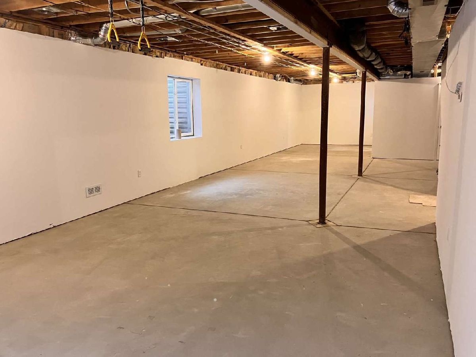
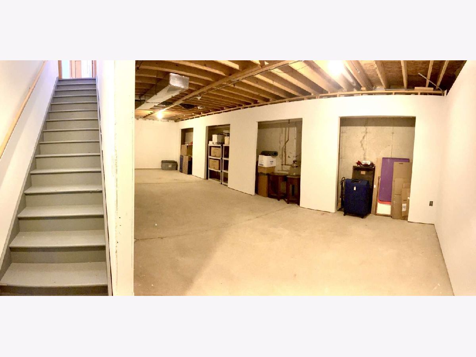
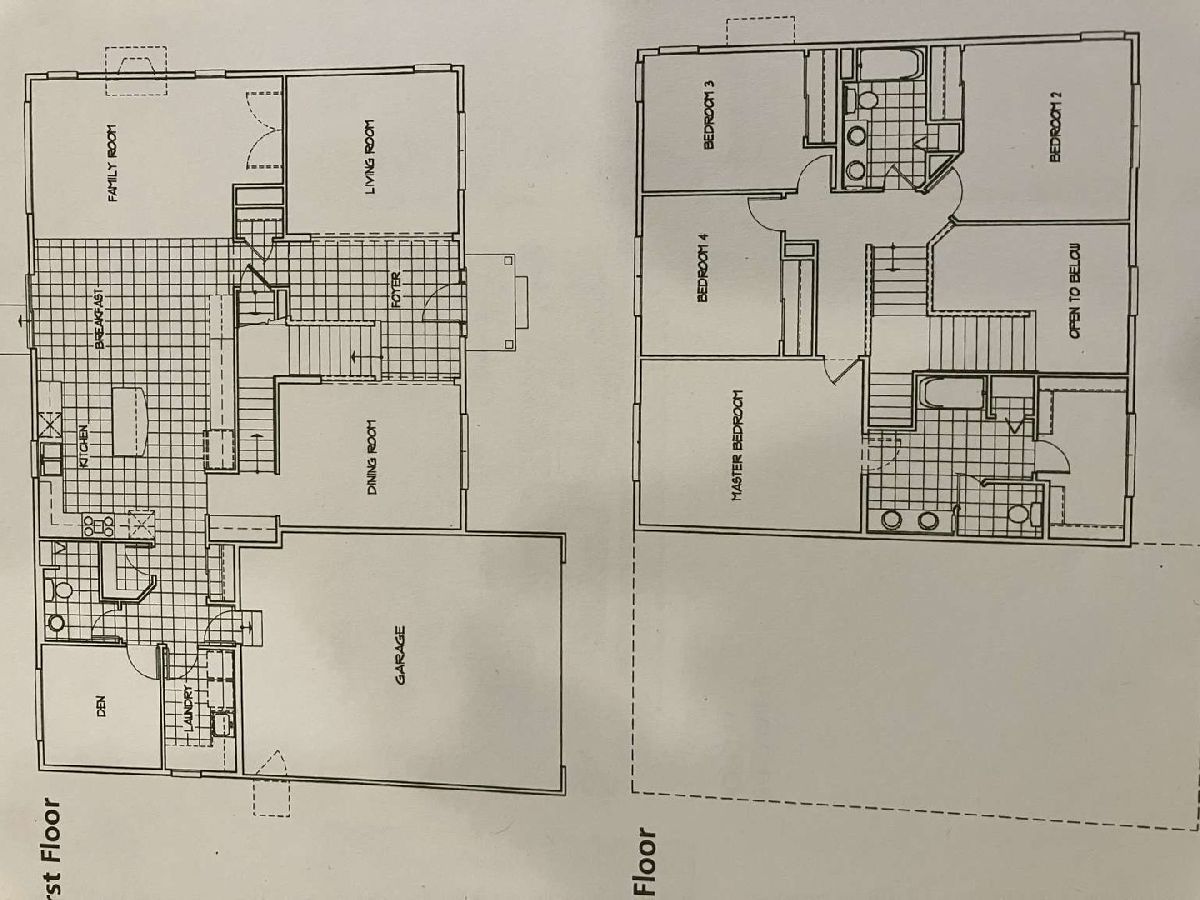
Room Specifics
Total Bedrooms: 4
Bedrooms Above Ground: 4
Bedrooms Below Ground: 0
Dimensions: —
Floor Type: —
Dimensions: —
Floor Type: —
Dimensions: —
Floor Type: —
Full Bathrooms: 3
Bathroom Amenities: Separate Shower,Soaking Tub
Bathroom in Basement: 0
Rooms: —
Basement Description: Partially Finished,8 ft + pour
Other Specifics
| 2 | |
| — | |
| Asphalt | |
| — | |
| — | |
| 75X144 | |
| — | |
| — | |
| — | |
| — | |
| Not in DB | |
| — | |
| — | |
| — | |
| — |
Tax History
| Year | Property Taxes |
|---|---|
| 2023 | $9,923 |
Contact Agent
Nearby Similar Homes
Nearby Sold Comparables
Contact Agent
Listing Provided By
Metro Realty Inc.




