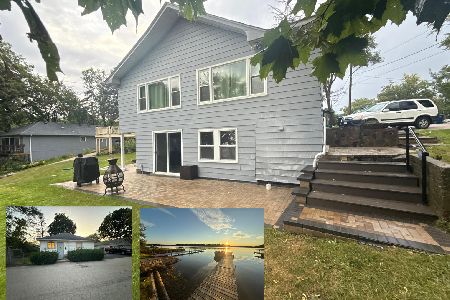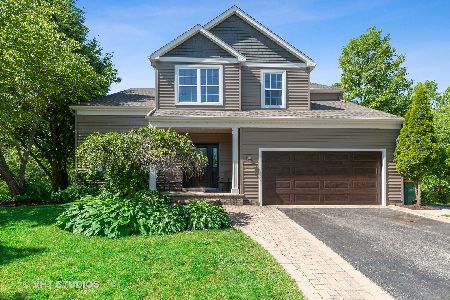602 Brooking Court, Lake Villa, Illinois 60046
$266,500
|
Sold
|
|
| Status: | Closed |
| Sqft: | 3,602 |
| Cost/Sqft: | $76 |
| Beds: | 5 |
| Baths: | 4 |
| Year Built: | 1996 |
| Property Taxes: | $11,210 |
| Days On Market: | 2433 |
| Lot Size: | 0,21 |
Description
View our 3D virtual tour above. Scenic Sun Lake Forest Preserve in your backyard & quiet cut-du-sac in the front. One of a kind home with 5 bedrooms on the 2nd floor. Spacious kitchen opens to large family room with fireplace that overlooks preserve. Slider off kitchen lead to huge deck overlooking forest preserve, gorgeous sunsets. Formal dining and living room. Master Suite with incredible views of preserve. Master bath has double sinks, separate shower, tub & large walk-in closet. Finished walkout basement with full bath and lots of storage. New roof in 2018. New flooring in bathrooms and kitchen in 2017. All new carpet in 2017. 2014 new A/C. Additional updates: stainless steel dishwasher, stove, microwave & water heater. 3-car garage with additional storage space. Enjoy Sun Lake Forest Preserves 3.5 mile walking & biking path with awesome nature sites, plus 2 parks in the neighborhood. Highly rated Oakland Elementary & Lakes High School. No homestead exemption on these taxes.
Property Specifics
| Single Family | |
| — | |
| — | |
| 1996 | |
| Full,Walkout | |
| — | |
| No | |
| 0.21 |
| Lake | |
| Painted Lakes | |
| 200 / Annual | |
| None | |
| Public | |
| Public Sewer | |
| 10349303 | |
| 02284040270000 |
Nearby Schools
| NAME: | DISTRICT: | DISTANCE: | |
|---|---|---|---|
|
High School
Lakes Community High School |
117 | Not in DB | |
Property History
| DATE: | EVENT: | PRICE: | SOURCE: |
|---|---|---|---|
| 19 Jun, 2019 | Sold | $266,500 | MRED MLS |
| 17 May, 2019 | Under contract | $275,000 | MRED MLS |
| 18 Apr, 2019 | Listed for sale | $275,000 | MRED MLS |
Room Specifics
Total Bedrooms: 5
Bedrooms Above Ground: 5
Bedrooms Below Ground: 0
Dimensions: —
Floor Type: Carpet
Dimensions: —
Floor Type: Carpet
Dimensions: —
Floor Type: Carpet
Dimensions: —
Floor Type: —
Full Bathrooms: 4
Bathroom Amenities: Separate Shower,Double Sink,Soaking Tub
Bathroom in Basement: 1
Rooms: Bedroom 5,Eating Area,Recreation Room
Basement Description: Finished,Exterior Access
Other Specifics
| 3.5 | |
| Concrete Perimeter | |
| Asphalt | |
| Deck | |
| Cul-De-Sac,Nature Preserve Adjacent | |
| 26X22X112X137X114 | |
| — | |
| Full | |
| Wood Laminate Floors, First Floor Laundry | |
| Range, Microwave, Dishwasher, Refrigerator, Freezer, Washer, Dryer, Disposal | |
| Not in DB | |
| Sidewalks, Street Lights, Street Paved | |
| — | |
| — | |
| Wood Burning, Attached Fireplace Doors/Screen, Gas Starter |
Tax History
| Year | Property Taxes |
|---|---|
| 2019 | $11,210 |
Contact Agent
Nearby Similar Homes
Nearby Sold Comparables
Contact Agent
Listing Provided By
RE/MAX Advantage Realty








