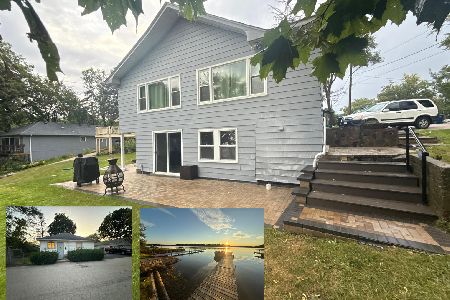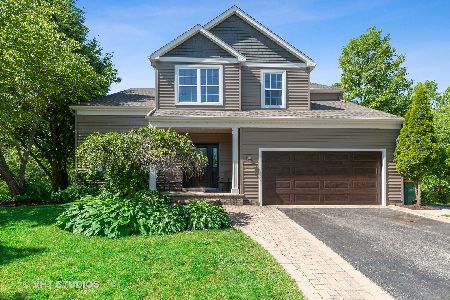603 Brooking Court, Lake Villa, Illinois 60046
$265,000
|
Sold
|
|
| Status: | Closed |
| Sqft: | 3,693 |
| Cost/Sqft: | $72 |
| Beds: | 4 |
| Baths: | 4 |
| Year Built: | 1997 |
| Property Taxes: | $10,616 |
| Days On Market: | 2194 |
| Lot Size: | 0,21 |
Description
View our 3D virtual tour above. Welcome to 603 Brooking Ct. in sought after Painted Lakes Subdivision on quiet cut-de-sac. Grand entry with open floor plan. Formal living & dining room. Spacious kitchen with island has ample cabinets & huge pantry. Kitchen opens to large family room with fireplace. French doors off kitchen lead to large deck overlooking nature. Master bedroom has separate walk-in his & her closets. Master bath with double sinks, separate shower & tub. Spacious finished walkout basement has wet bar, fireplace, full bath and lots of storage. 9' ceilings on main floor & basement. New roof, garage door, gutters & siding on front and south side of home in 2018. 2-car garage with additional storage space. Enjoy Sun Lake Forest Preserve's 3.5 mile walking, jogging &/or biking path with awesome nature sites, plus 2 parks in the neighborhood. Oakland & Lakes High School down the road.
Property Specifics
| Single Family | |
| — | |
| — | |
| 1997 | |
| Full,Walkout | |
| — | |
| No | |
| 0.21 |
| Lake | |
| Painted Lakes | |
| 240 / Annual | |
| Insurance | |
| Public | |
| Public Sewer | |
| 10592080 | |
| 02284040300000 |
Nearby Schools
| NAME: | DISTRICT: | DISTANCE: | |
|---|---|---|---|
|
Middle School
Antioch Upper Grade School |
34 | Not in DB | |
|
High School
Lakes Community High School |
117 | Not in DB | |
Property History
| DATE: | EVENT: | PRICE: | SOURCE: |
|---|---|---|---|
| 10 Apr, 2020 | Sold | $265,000 | MRED MLS |
| 23 Feb, 2020 | Under contract | $265,000 | MRED MLS |
| — | Last price change | $270,000 | MRED MLS |
| 13 Dec, 2019 | Listed for sale | $270,000 | MRED MLS |
| 5 Aug, 2022 | Sold | $350,000 | MRED MLS |
| 4 Jul, 2022 | Under contract | $340,000 | MRED MLS |
| 1 Jul, 2022 | Listed for sale | $340,000 | MRED MLS |
Room Specifics
Total Bedrooms: 4
Bedrooms Above Ground: 4
Bedrooms Below Ground: 0
Dimensions: —
Floor Type: Carpet
Dimensions: —
Floor Type: Carpet
Dimensions: —
Floor Type: Carpet
Full Bathrooms: 4
Bathroom Amenities: —
Bathroom in Basement: 1
Rooms: Recreation Room,Storage
Basement Description: Finished
Other Specifics
| 2 | |
| — | |
| — | |
| — | |
| Cul-De-Sac,Nature Preserve Adjacent,Wooded,Mature Trees | |
| 98X116X38X41X129 | |
| — | |
| Full | |
| — | |
| Range, Microwave, Dishwasher, Refrigerator | |
| Not in DB | |
| — | |
| — | |
| — | |
| — |
Tax History
| Year | Property Taxes |
|---|---|
| 2020 | $10,616 |
| 2022 | $10,053 |
Contact Agent
Nearby Similar Homes
Nearby Sold Comparables
Contact Agent
Listing Provided By
RE/MAX Advantage Realty








