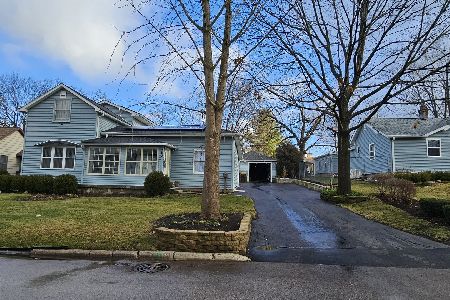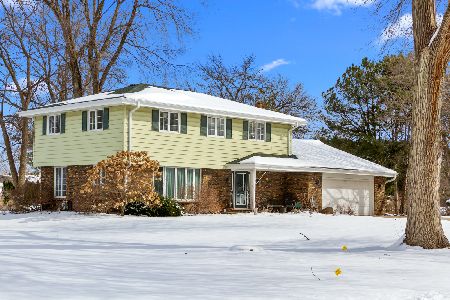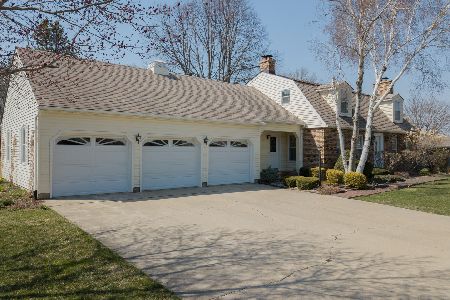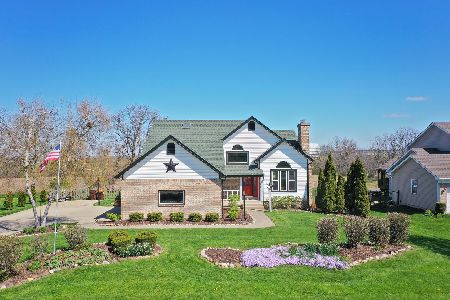602 Deerpath Road, Harvard, Illinois 60033
$325,000
|
Sold
|
|
| Status: | Closed |
| Sqft: | 0 |
| Cost/Sqft: | — |
| Beds: | 3 |
| Baths: | 3 |
| Year Built: | 1978 |
| Property Taxes: | $5,787 |
| Days On Market: | 500 |
| Lot Size: | 0,00 |
Description
Say YES to this Address, but, do it quickly! This meticulously maintained custom home is ready for new owners. The split level design offers so much room for large gatherings or finding your own quiet space. The Kitchen is designed with 41 inch hickory cabinets, pullout drawers and lazy susan, eating space with a desk space and then opens to the all season sunroom. There is a living and dining room combined space, 3 bedrooms and 2 bathrooms that round out the upstairs. Head down stairs to the massive laundry, utility room, 2 additional bedroom/offices spaces, full bath and spacious family room with a woodburning fireplace and exterior door. The list of unexpected extras begins with leaf guards all the way around gutters, composite deck off of sunroom, cedar closet, toolshed with electricity, enclosed storage under sunroom with electricity and concrete floor, epoxy floor in garage, whole house Kohler generator, mature fruit trees, perennial gardens galore, and a fantastic vegetable garden. Garbage disposal replaced in 2024, water heater 2021, roof 15 years old.
Property Specifics
| Single Family | |
| — | |
| — | |
| 1978 | |
| — | |
| SPLIT FOYER | |
| No | |
| — |
| — | |
| Prairie View | |
| — / Not Applicable | |
| — | |
| — | |
| — | |
| 12152885 | |
| 0125302011 |
Nearby Schools
| NAME: | DISTRICT: | DISTANCE: | |
|---|---|---|---|
|
Grade School
Richard D Crosby Elementary Scho |
50 | — | |
|
Middle School
Harvard Junior High School |
50 | Not in DB | |
|
High School
Harvard High School |
50 | Not in DB | |
Property History
| DATE: | EVENT: | PRICE: | SOURCE: |
|---|---|---|---|
| 21 Mar, 2025 | Sold | $325,000 | MRED MLS |
| 29 Jan, 2025 | Under contract | $345,500 | MRED MLS |
| — | Last price change | $355,000 | MRED MLS |
| 7 Sep, 2024 | Listed for sale | $365,000 | MRED MLS |
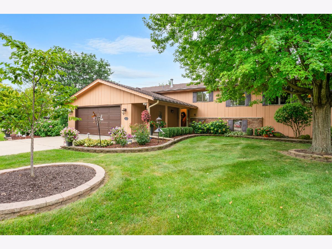
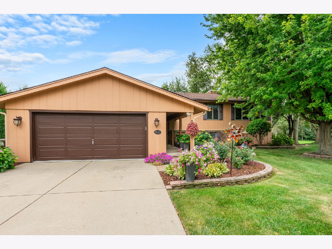
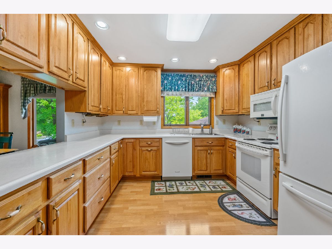
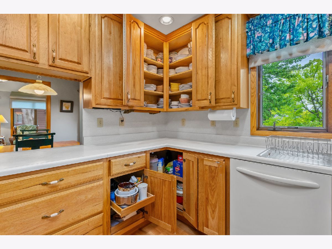
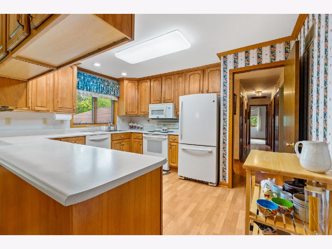
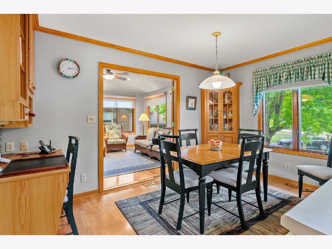
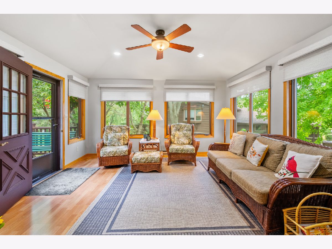
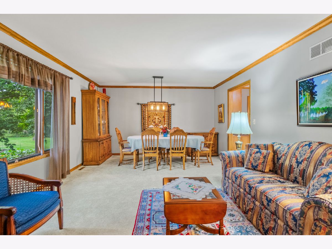
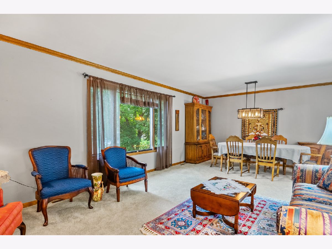
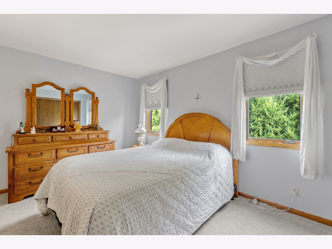
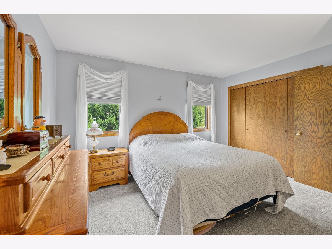
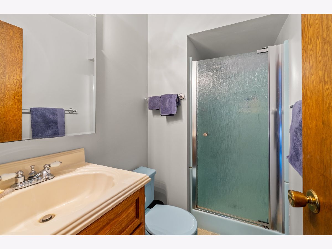
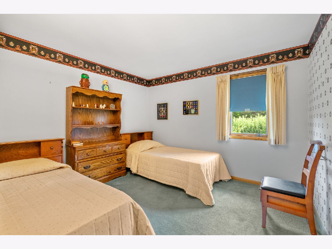
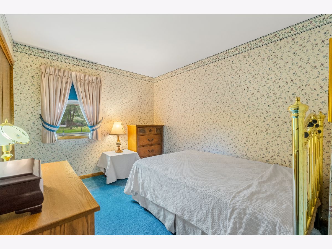
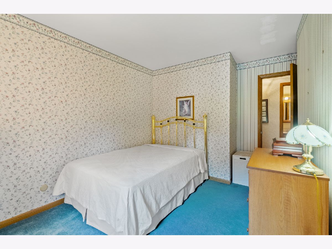
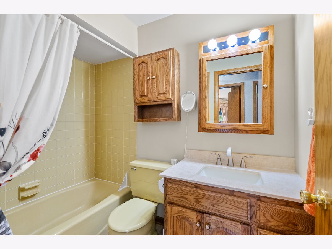
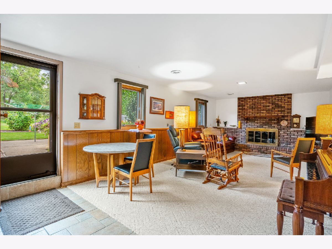
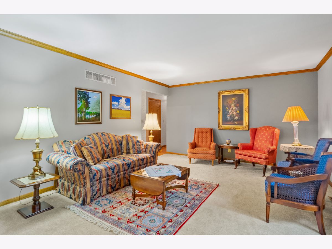
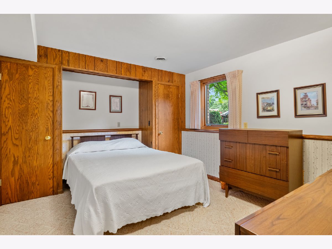
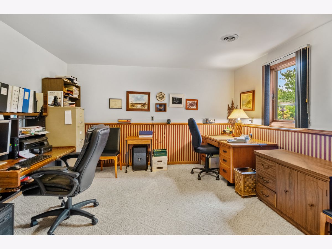
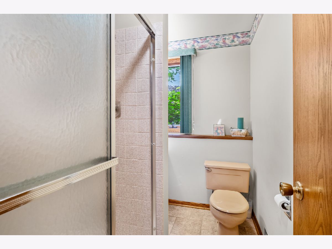
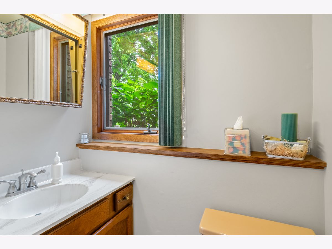
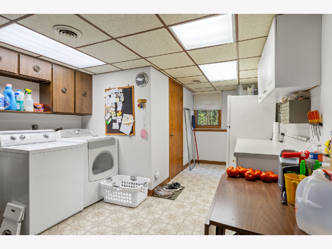
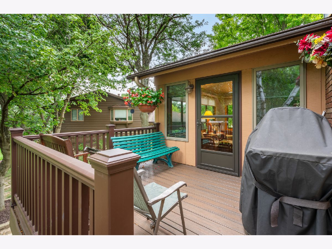
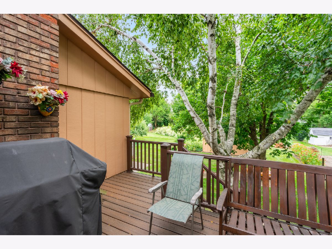
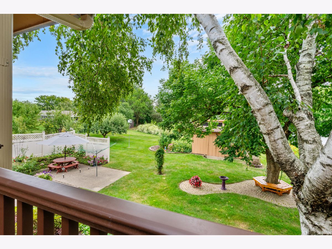
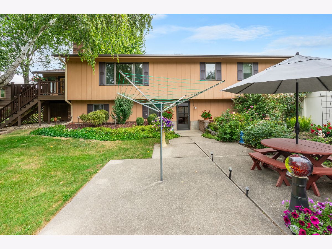
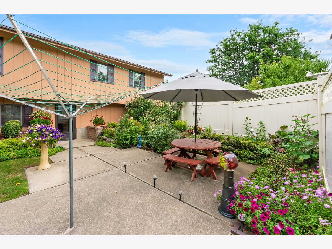
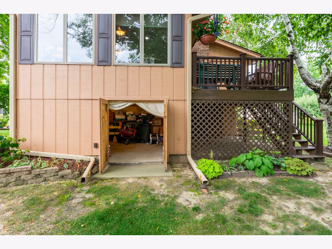
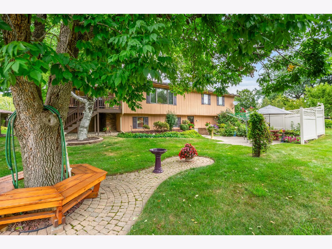
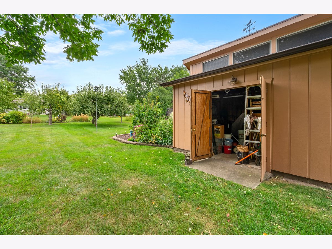
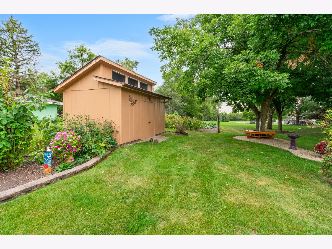
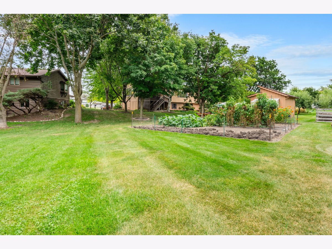
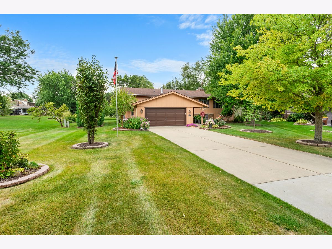
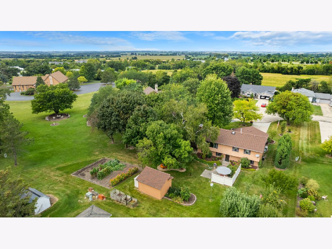
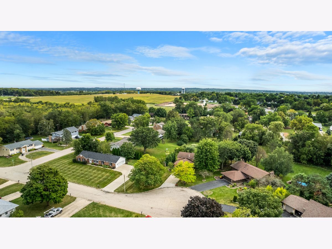
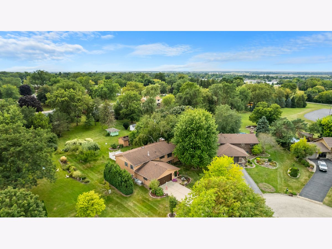
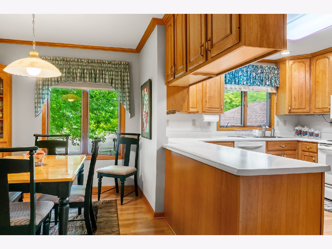
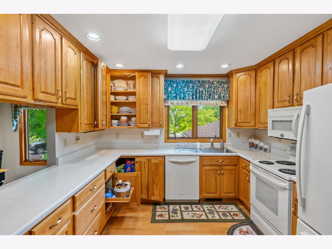

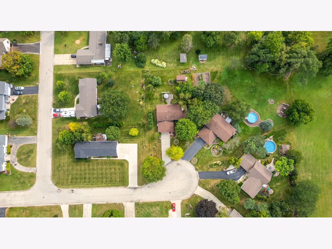
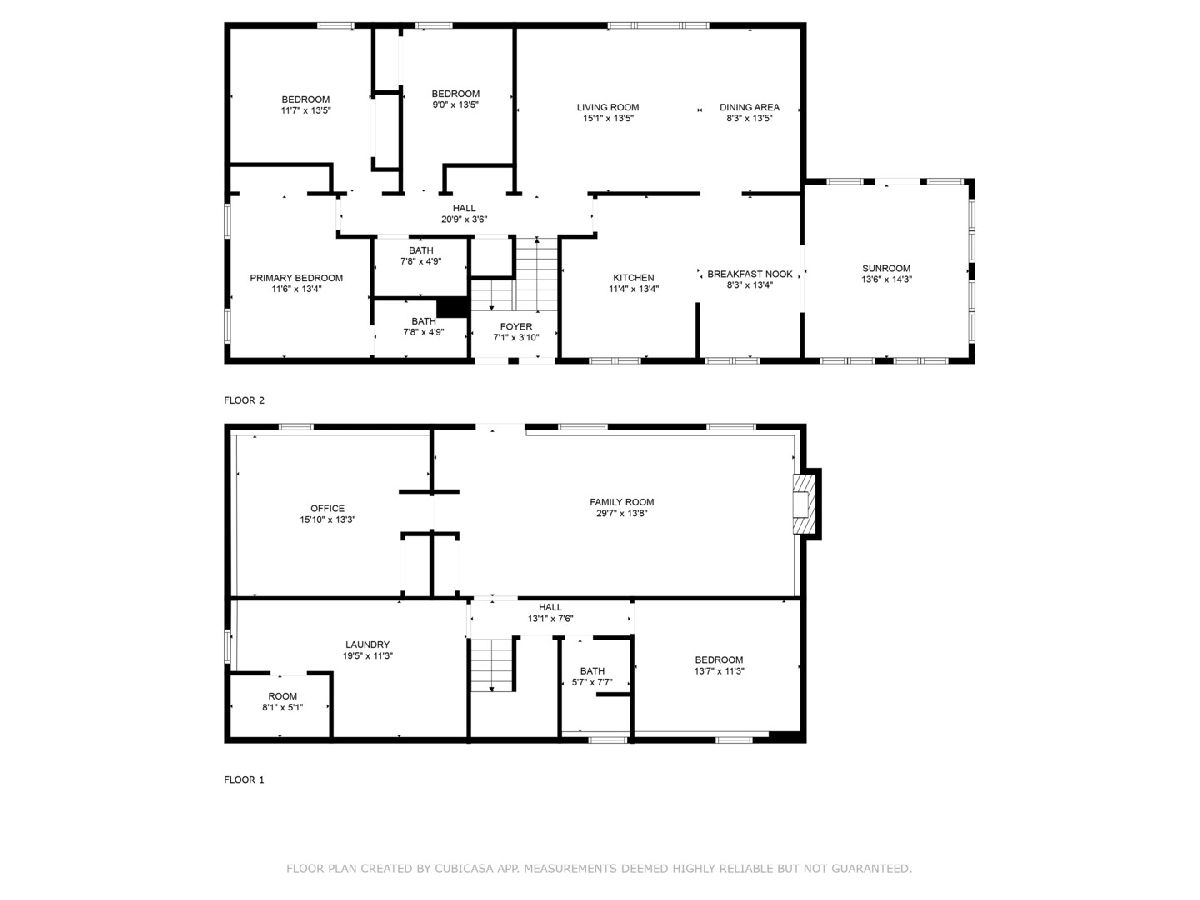
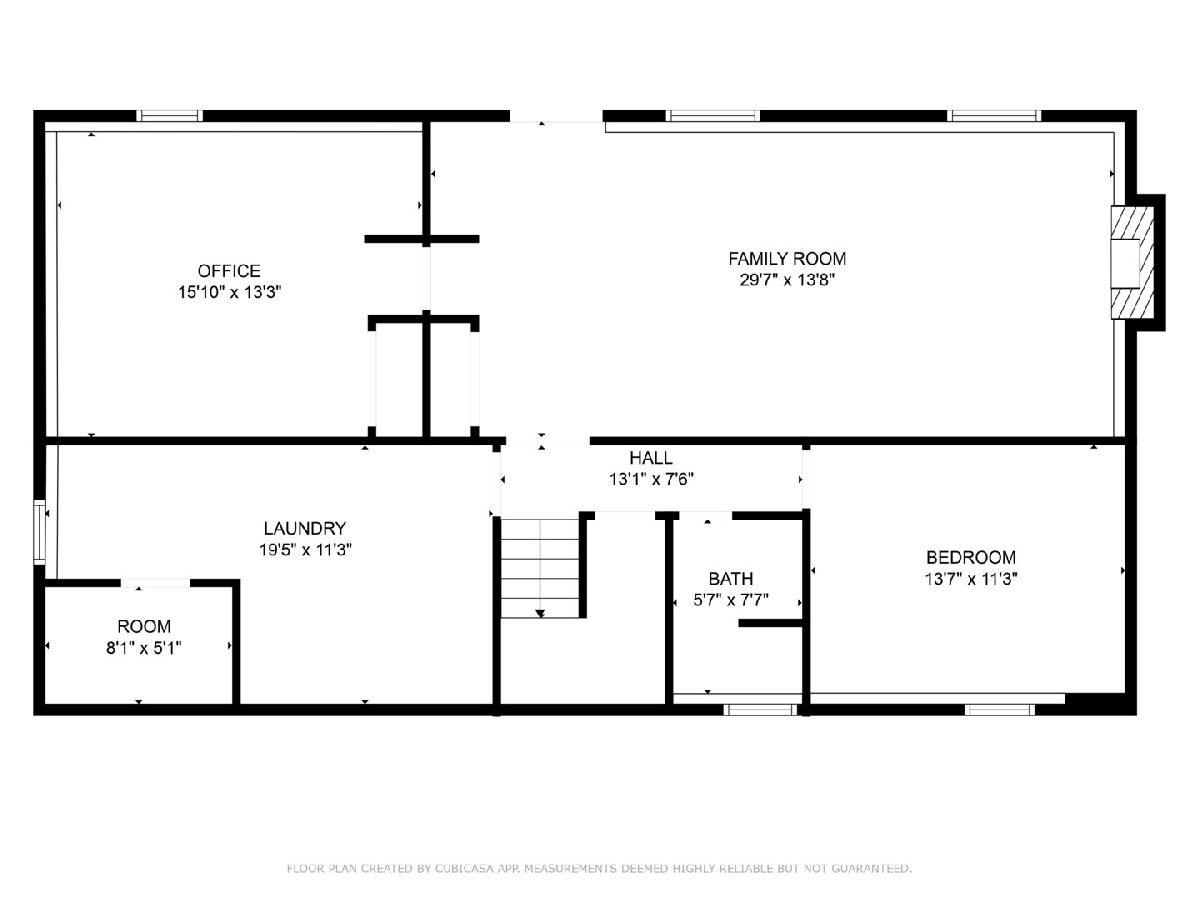
Room Specifics
Total Bedrooms: 5
Bedrooms Above Ground: 3
Bedrooms Below Ground: 2
Dimensions: —
Floor Type: —
Dimensions: —
Floor Type: —
Dimensions: —
Floor Type: —
Dimensions: —
Floor Type: —
Full Bathrooms: 3
Bathroom Amenities: —
Bathroom in Basement: 1
Rooms: —
Basement Description: Finished
Other Specifics
| 2 | |
| — | |
| Concrete | |
| — | |
| — | |
| 83X209X154X192 | |
| — | |
| — | |
| — | |
| — | |
| Not in DB | |
| — | |
| — | |
| — | |
| — |
Tax History
| Year | Property Taxes |
|---|---|
| 2025 | $5,787 |
Contact Agent
Nearby Sold Comparables
Contact Agent
Listing Provided By
RE/MAX Plaza

