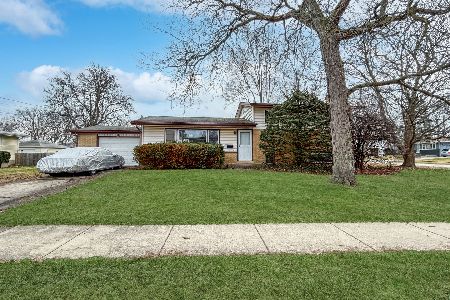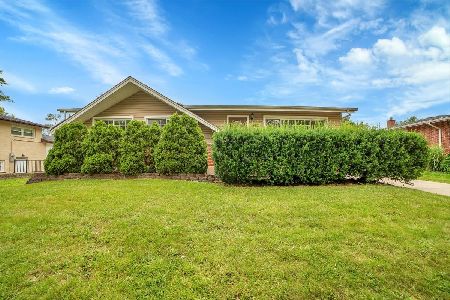602 Dogwood Lane, Mount Prospect, Illinois 60056
$300,000
|
Sold
|
|
| Status: | Closed |
| Sqft: | 1,180 |
| Cost/Sqft: | $254 |
| Beds: | 3 |
| Baths: | 2 |
| Year Built: | 1961 |
| Property Taxes: | $5,992 |
| Days On Market: | 2705 |
| Lot Size: | 0,20 |
Description
Beautifully finished ranch in desirable Mt. Prospect. Hersey High School. Beautifully renovated kitchen with 42" cabinets, glass tile back splash, stainless steel appliances granite island, custom lighting. Remodeled bathrooms. Newer windows. Hardwood flooring throughout. Paverstone patio with fire pit, Kitchen sliding door opens to wood deck, Newly paved California-style concrete driveway. Newly installed iron/wood gate for yard closure. Updated/finished basement with potbelly fireplace. Large laundry room area. Updated window treatments. Modern paint selections, Updated lighting fixtures/fans, privacy bushes in the fully fenced yard, 2.5 car garage, crown molding throughout all rooms. Ample closet space. Close to shopping, parks, pool, entertainment. So much value. call this one home!
Property Specifics
| Single Family | |
| — | |
| Ranch | |
| 1961 | |
| Full | |
| — | |
| No | |
| 0.2 |
| Cook | |
| Brickman Manor | |
| 0 / Not Applicable | |
| None | |
| Lake Michigan | |
| Public Sewer | |
| 10058109 | |
| 03263040090000 |
Nearby Schools
| NAME: | DISTRICT: | DISTANCE: | |
|---|---|---|---|
|
Grade School
Euclid Elementary School |
26 | — | |
|
Middle School
River Trails Middle School |
26 | Not in DB | |
|
High School
John Hersey High School |
214 | Not in DB | |
Property History
| DATE: | EVENT: | PRICE: | SOURCE: |
|---|---|---|---|
| 11 Dec, 2015 | Sold | $280,000 | MRED MLS |
| 22 Oct, 2015 | Under contract | $289,000 | MRED MLS |
| — | Last price change | $295,000 | MRED MLS |
| 23 Aug, 2015 | Listed for sale | $304,900 | MRED MLS |
| 12 Oct, 2018 | Sold | $300,000 | MRED MLS |
| 29 Aug, 2018 | Under contract | $299,900 | MRED MLS |
| 23 Aug, 2018 | Listed for sale | $299,900 | MRED MLS |
| 10 Oct, 2024 | Sold | $429,900 | MRED MLS |
| 10 Sep, 2024 | Under contract | $429,900 | MRED MLS |
| — | Last price change | $449,900 | MRED MLS |
| 23 Aug, 2024 | Listed for sale | $449,900 | MRED MLS |
Room Specifics
Total Bedrooms: 3
Bedrooms Above Ground: 3
Bedrooms Below Ground: 0
Dimensions: —
Floor Type: Hardwood
Dimensions: —
Floor Type: Hardwood
Full Bathrooms: 2
Bathroom Amenities: Whirlpool,Full Body Spray Shower,Soaking Tub
Bathroom in Basement: 0
Rooms: No additional rooms
Basement Description: Finished
Other Specifics
| 2.5 | |
| — | |
| Concrete | |
| Deck, Patio | |
| — | |
| 69X123 | |
| Unfinished | |
| Half | |
| Hardwood Floors, Wood Laminate Floors, First Floor Bedroom, First Floor Full Bath | |
| Range, Microwave, Dishwasher, Refrigerator, Washer, Dryer, Disposal, Stainless Steel Appliance(s) | |
| Not in DB | |
| Pool, Tennis Courts, Sidewalks, Street Lights, Street Paved | |
| — | |
| — | |
| Gas Log |
Tax History
| Year | Property Taxes |
|---|---|
| 2015 | $5,488 |
| 2018 | $5,992 |
| 2024 | $9,006 |
Contact Agent
Nearby Similar Homes
Nearby Sold Comparables
Contact Agent
Listing Provided By
Redfin Corporation











