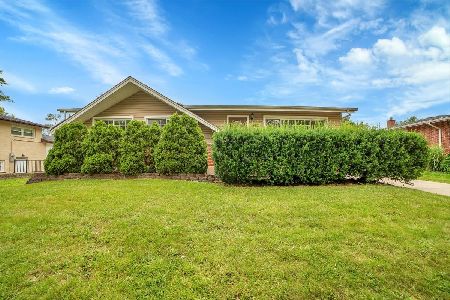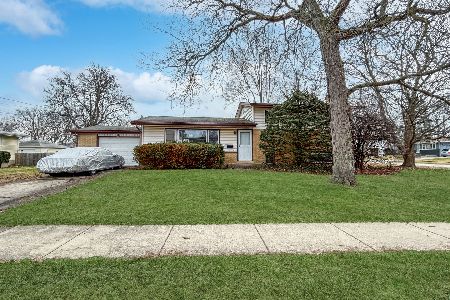602 Dogwood Lane, Mount Prospect, Illinois 60056
$280,000
|
Sold
|
|
| Status: | Closed |
| Sqft: | 1,180 |
| Cost/Sqft: | $245 |
| Beds: | 3 |
| Baths: | 2 |
| Year Built: | 1962 |
| Property Taxes: | $5,488 |
| Days On Market: | 3800 |
| Lot Size: | 0,20 |
Description
BEAUTIFUL ARCHITECTURAL MASTERPIECE! BRICK RANCH UPSCALE HOME. NO DETAIL WAS LEFT UNDONE. EUROPEAN CRAFTSMANSHIP. WONDERFUL OPEN FLOOR PLAN. NEW CUSTOM KITCHEN WITH ISLAND. RECENTLY REMODELED. MANY RECENT UPDATES: WINDOWS, DOORS, DECK, PATIO, SIDING, MASTER SUITE W/ CUSTOM BATH. HDWD FLOORING THRU OUT. FAB LIV RM. FIN BSMT W/ FIRE PLACE & TONS OF STORAGE. 2.5 CAR GARAGE. PLENTY OF PARKING. FABULOUS FENCED YARD WITH BRICK PATIO FOR YOU TO CREATE THE OUTDOOR LIVING YOU ALWAYS WANTED.
Property Specifics
| Single Family | |
| — | |
| Ranch | |
| 1962 | |
| Full | |
| RANCH | |
| No | |
| 0.2 |
| Cook | |
| Brickman Manor | |
| 0 / Not Applicable | |
| None | |
| Lake Michigan | |
| Public Sewer | |
| 09019517 | |
| 03263040090000 |
Nearby Schools
| NAME: | DISTRICT: | DISTANCE: | |
|---|---|---|---|
|
Grade School
Euclid Elementary School |
26 | — | |
|
Middle School
River Trails Middle School |
26 | Not in DB | |
|
High School
John Hersey High School |
214 | Not in DB | |
Property History
| DATE: | EVENT: | PRICE: | SOURCE: |
|---|---|---|---|
| 11 Dec, 2015 | Sold | $280,000 | MRED MLS |
| 22 Oct, 2015 | Under contract | $289,000 | MRED MLS |
| — | Last price change | $295,000 | MRED MLS |
| 23 Aug, 2015 | Listed for sale | $304,900 | MRED MLS |
| 12 Oct, 2018 | Sold | $300,000 | MRED MLS |
| 29 Aug, 2018 | Under contract | $299,900 | MRED MLS |
| 23 Aug, 2018 | Listed for sale | $299,900 | MRED MLS |
| 10 Oct, 2024 | Sold | $429,900 | MRED MLS |
| 10 Sep, 2024 | Under contract | $429,900 | MRED MLS |
| — | Last price change | $449,900 | MRED MLS |
| 23 Aug, 2024 | Listed for sale | $449,900 | MRED MLS |
Room Specifics
Total Bedrooms: 3
Bedrooms Above Ground: 3
Bedrooms Below Ground: 0
Dimensions: —
Floor Type: Hardwood
Dimensions: —
Floor Type: Hardwood
Full Bathrooms: 2
Bathroom Amenities: Whirlpool
Bathroom in Basement: 0
Rooms: Utility Room-Lower Level
Basement Description: Finished
Other Specifics
| 2.5 | |
| — | |
| Asphalt | |
| Deck, Patio, Brick Paver Patio | |
| Fenced Yard | |
| 69X123 | |
| Unfinished | |
| Half | |
| Hardwood Floors, Wood Laminate Floors, First Floor Bedroom, First Floor Full Bath | |
| Range, Microwave, Dishwasher, Refrigerator, Washer, Dryer, Disposal, Stainless Steel Appliance(s), Wine Refrigerator | |
| Not in DB | |
| — | |
| — | |
| — | |
| Gas Log |
Tax History
| Year | Property Taxes |
|---|---|
| 2015 | $5,488 |
| 2018 | $5,992 |
| 2024 | $9,006 |
Contact Agent
Nearby Similar Homes
Nearby Sold Comparables
Contact Agent
Listing Provided By
Keller Williams Platinum Partners











