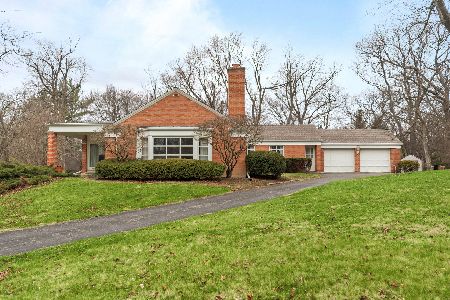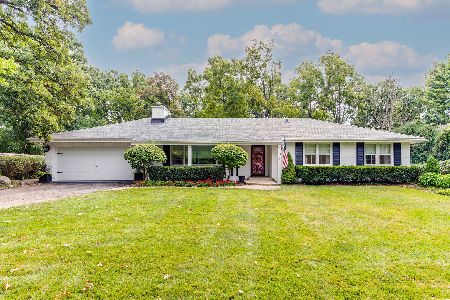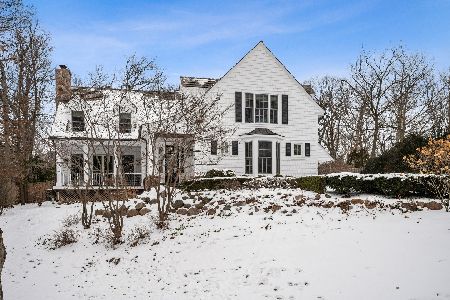602 Green Bay Road, Lake Forest, Illinois 60045
$1,225,000
|
Sold
|
|
| Status: | Closed |
| Sqft: | 4,132 |
| Cost/Sqft: | $339 |
| Beds: | 4 |
| Baths: | 6 |
| Year Built: | 2004 |
| Property Taxes: | $21,320 |
| Days On Market: | 938 |
| Lot Size: | 0,46 |
Description
Built in 2004, this elegant Georgian-style home offers a spacious and comfortable living space with 4+1 bedrooms and 4.2 bathrooms. The main floor features a formal living room that opens to a cozy porch, a separate office, a dining room with a butler's pantry, two powder rooms, a convenient mudroom with laundry. The eat-in kitchen with a large island and high-end appliances opens to a spacious family room with French doors leading to a paver patio. The second floor boasts a luxurious primary suite with dual closets, dual sinks, a soaking tub, and a walk-in shower, as well as three additional bedrooms, one with an ensuite bathroom and two with a shared Jack-and-Jill bathroom. The finished basement provides an additional 2,000 square feet of living area with high ceilings, oversized window wells, a recreation room, a game room, a guest bedroom, and a full bathroom. The home also has a three-car attached garage. Located just a short distance from Waveland Park and Cherokee School, and a short drive or bike ride to downtown Lake Forest and either east side Metra stations.
Property Specifics
| Single Family | |
| — | |
| — | |
| 2004 | |
| — | |
| — | |
| No | |
| 0.46 |
| Lake | |
| — | |
| — / Not Applicable | |
| — | |
| — | |
| — | |
| 11820134 | |
| 16043040080000 |
Nearby Schools
| NAME: | DISTRICT: | DISTANCE: | |
|---|---|---|---|
|
Grade School
Cherokee Elementary School |
67 | — | |
|
Middle School
Deer Path Middle School |
67 | Not in DB | |
|
High School
Lake Forest High School |
115 | Not in DB | |
Property History
| DATE: | EVENT: | PRICE: | SOURCE: |
|---|---|---|---|
| 20 Oct, 2023 | Sold | $1,225,000 | MRED MLS |
| 12 Aug, 2023 | Under contract | $1,399,000 | MRED MLS |
| 3 Jul, 2023 | Listed for sale | $1,399,000 | MRED MLS |
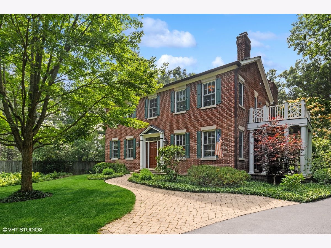
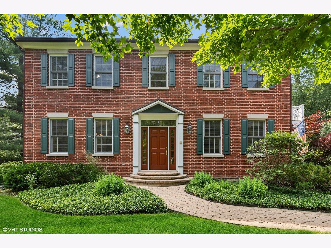
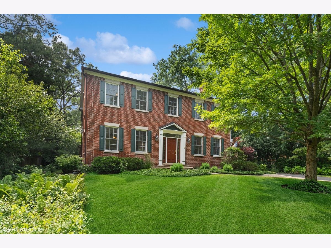
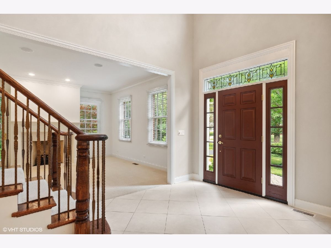
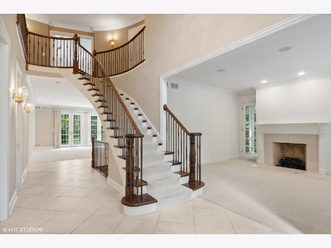
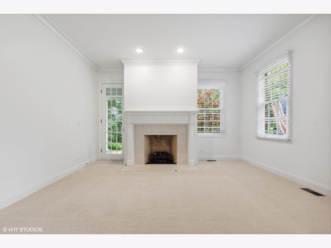
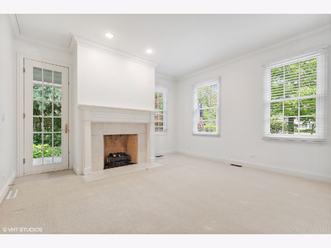
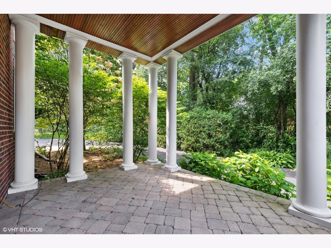
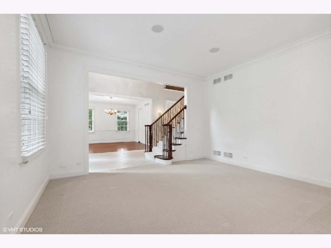
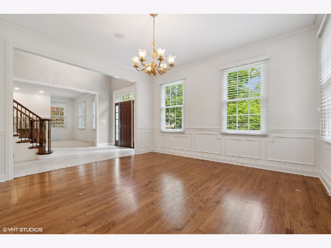
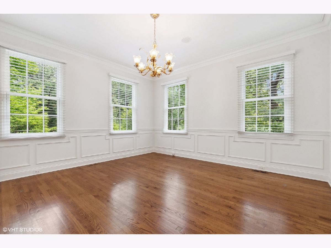
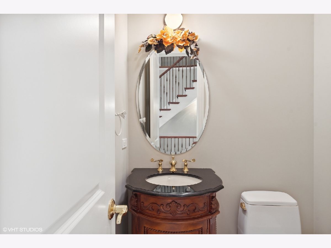
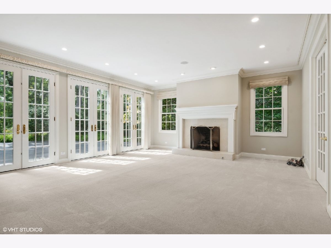
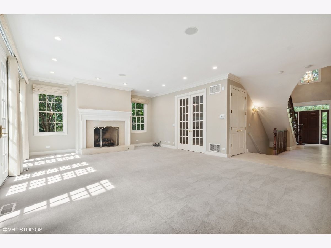
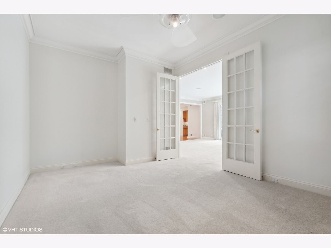
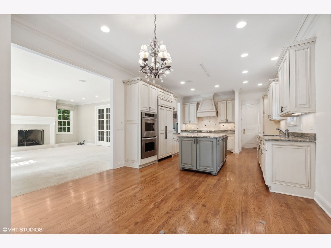
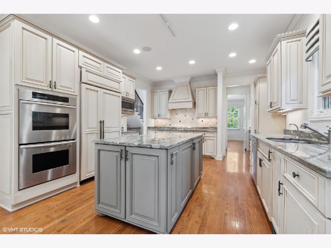
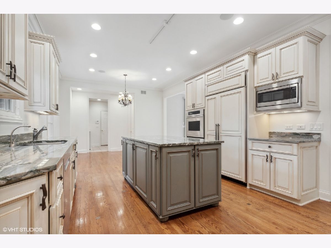
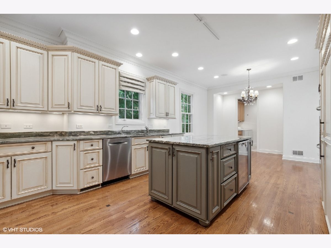
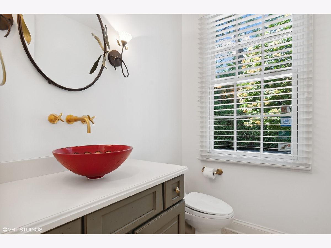
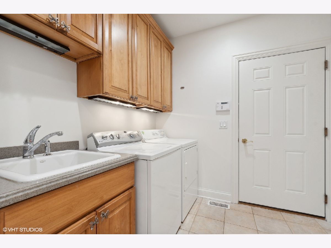
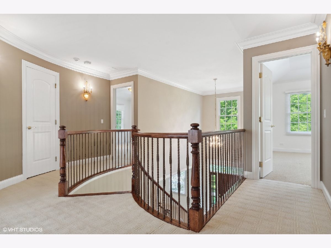
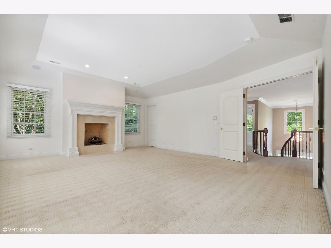
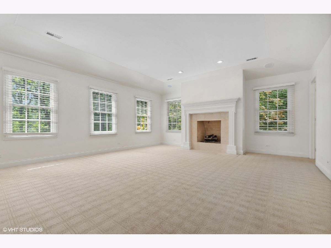
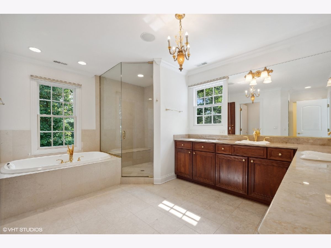
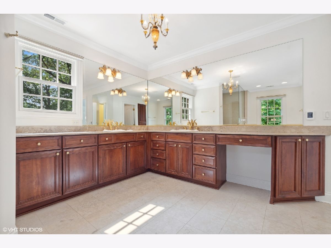
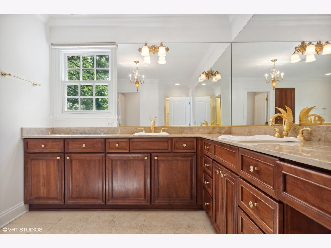
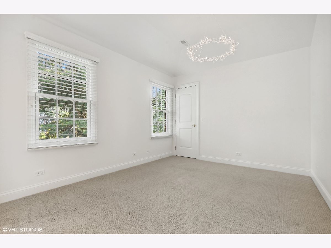
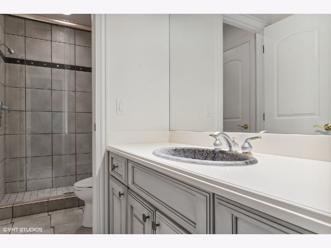
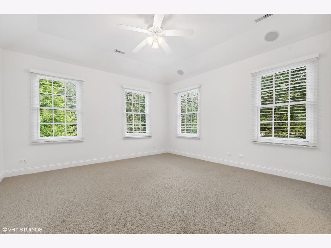
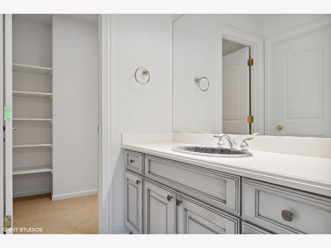
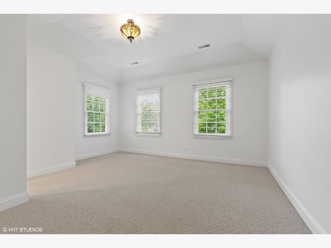
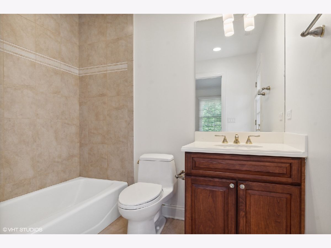
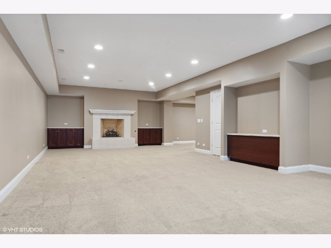
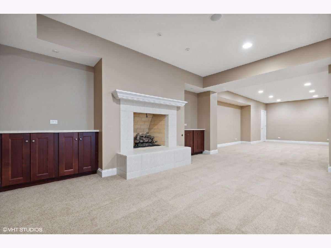
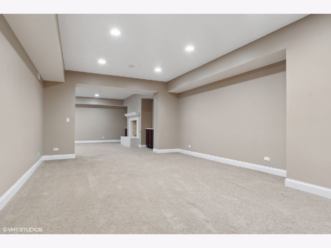
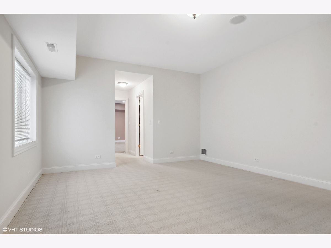
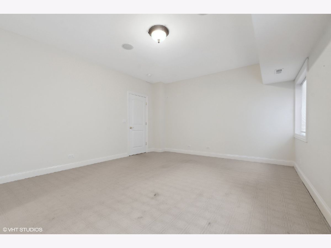
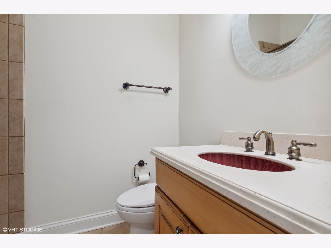
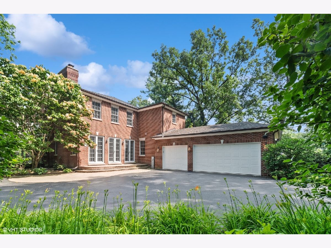
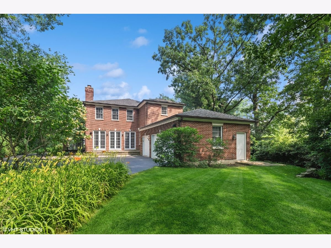
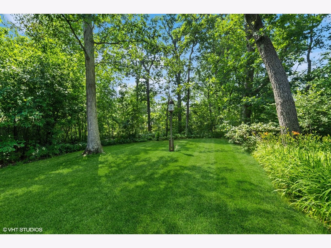
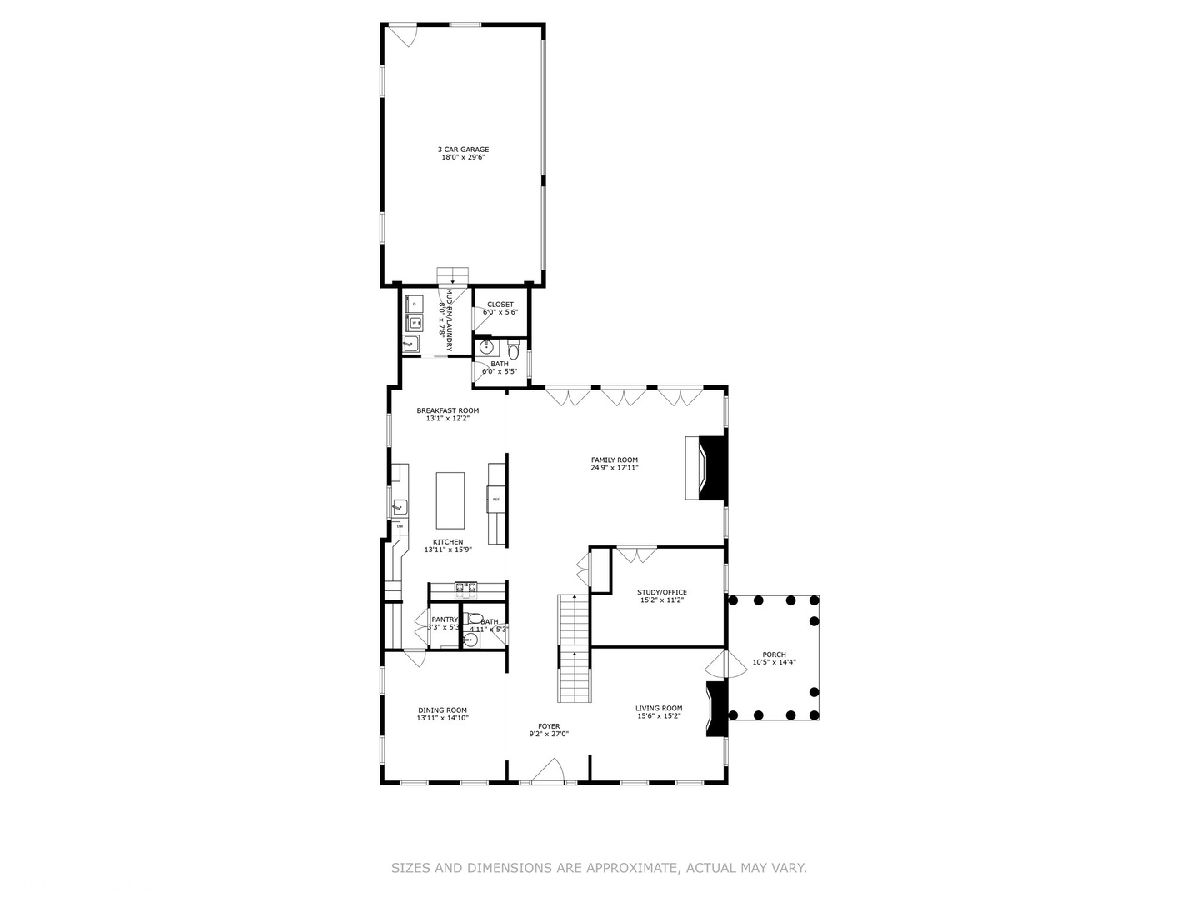
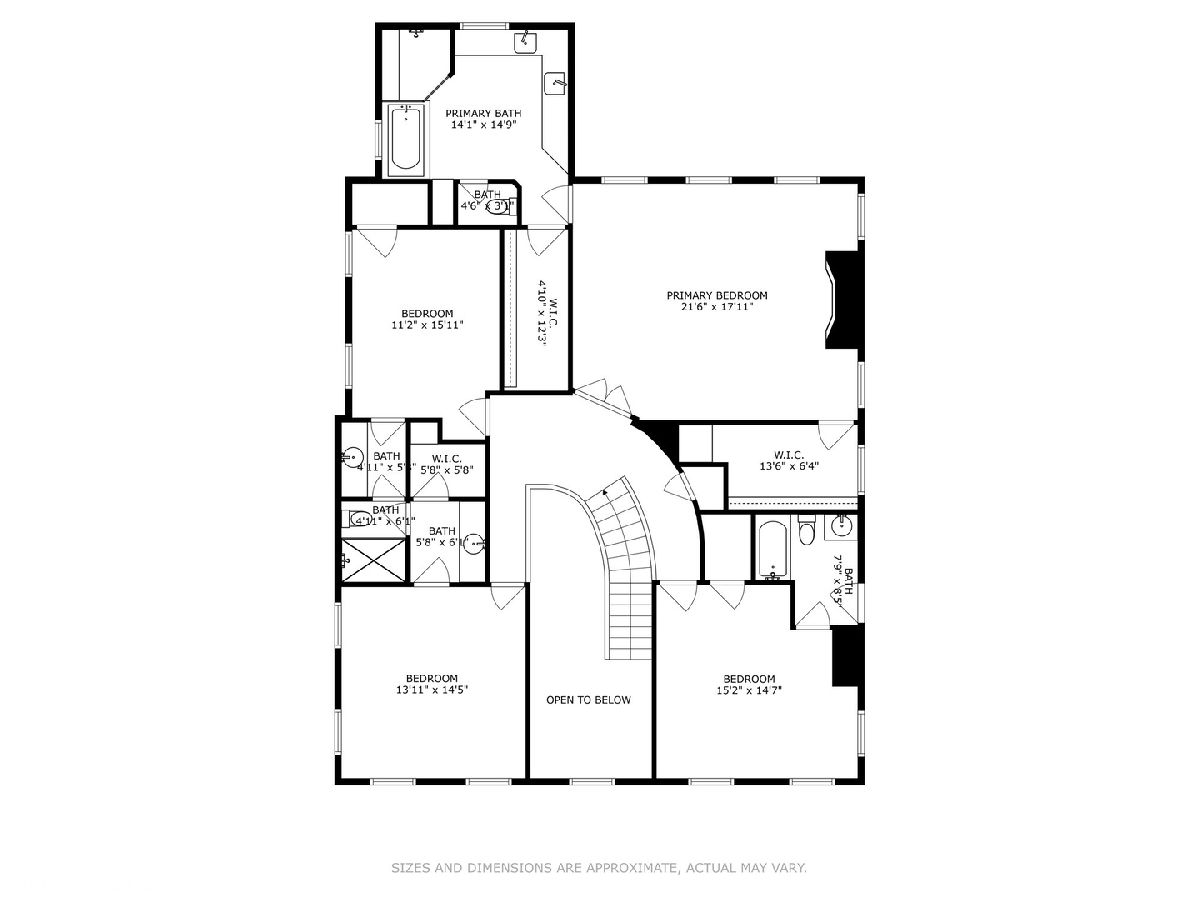
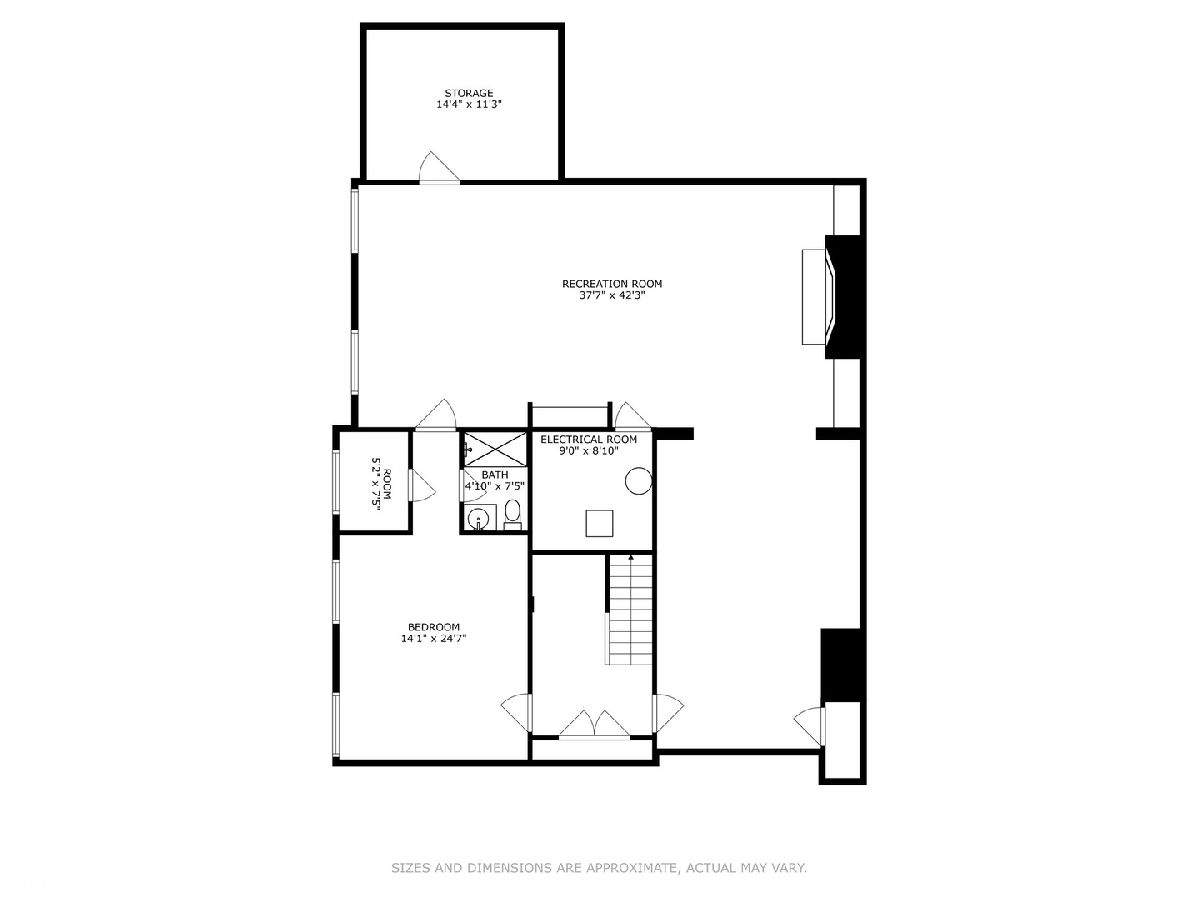
Room Specifics
Total Bedrooms: 5
Bedrooms Above Ground: 4
Bedrooms Below Ground: 1
Dimensions: —
Floor Type: —
Dimensions: —
Floor Type: —
Dimensions: —
Floor Type: —
Dimensions: —
Floor Type: —
Full Bathrooms: 6
Bathroom Amenities: Whirlpool,Separate Shower,Double Sink
Bathroom in Basement: 1
Rooms: —
Basement Description: Finished
Other Specifics
| 3 | |
| — | |
| Asphalt | |
| — | |
| — | |
| 85X236 | |
| Unfinished | |
| — | |
| — | |
| — | |
| Not in DB | |
| — | |
| — | |
| — | |
| — |
Tax History
| Year | Property Taxes |
|---|---|
| 2023 | $21,320 |
Contact Agent
Nearby Similar Homes
Nearby Sold Comparables
Contact Agent
Listing Provided By
Compass


