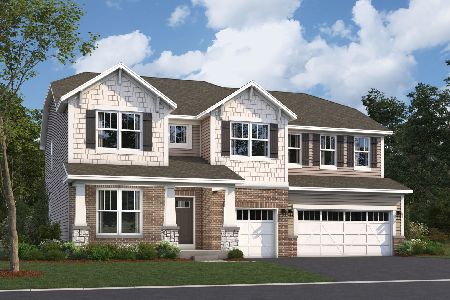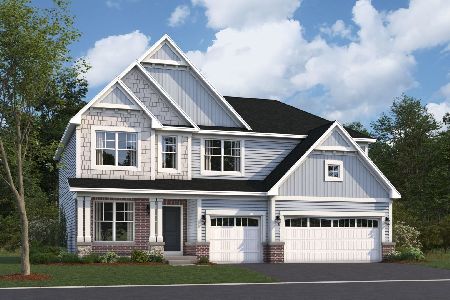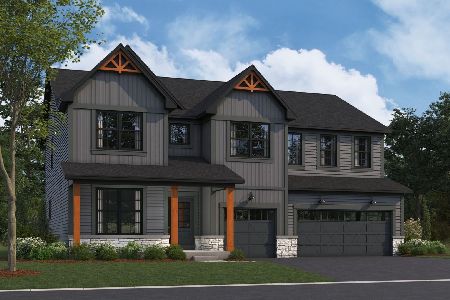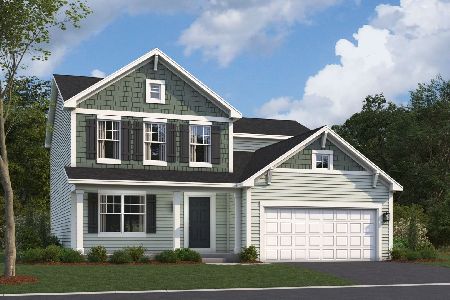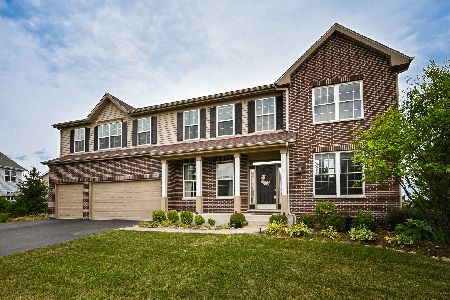602 Hamshire Court, Oswego, Illinois 60543
$337,500
|
Sold
|
|
| Status: | Closed |
| Sqft: | 3,246 |
| Cost/Sqft: | $106 |
| Beds: | 4 |
| Baths: | 3 |
| Year Built: | 2009 |
| Property Taxes: | $8,484 |
| Days On Market: | 3695 |
| Lot Size: | 0,25 |
Description
If you don't want old and boring- look no further! Custom contemporary home on a prime cul-de-sac. Spectacular views of the farms, the sunrise & wildlife! This 4 bedroom home boasts a formal LR,DR,Family room, bonus media room & office! Over $40k in upgrades done when built & $40k+ after build. Dual staircases, hickory hand-scraped wood floors, a step down bonus room, 2nd floor laundry, central vac & custom closets. Gourmet kitchen includes 42" cherry cabinets, granite counter tops, stacked stone & over-sized kitchen sink. Backyard features mature landscaping, cedar pergola & patio, opt. saltwater hot tub, outdoor speakers. Get the morning sun but shade in afternoon - perfect for entertaining. Large front porch to watch the sunset. 3 car heated garage & workshop area! Southbury clubhouse includes 3 pools, fitness center, theater room & much, much more!! Great location! 10+
Property Specifics
| Single Family | |
| — | |
| — | |
| 2009 | |
| Full | |
| — | |
| No | |
| 0.25 |
| Kendall | |
| Southbury | |
| 150 / Quarterly | |
| Clubhouse,Exercise Facilities,Pool | |
| Public | |
| Public Sewer, Sewer-Storm | |
| 09101310 | |
| 0316275010 |
Nearby Schools
| NAME: | DISTRICT: | DISTANCE: | |
|---|---|---|---|
|
High School
Oswego High School |
308 | Not in DB | |
Property History
| DATE: | EVENT: | PRICE: | SOURCE: |
|---|---|---|---|
| 14 Jan, 2016 | Sold | $337,500 | MRED MLS |
| 12 Dec, 2015 | Under contract | $344,000 | MRED MLS |
| 12 Dec, 2015 | Listed for sale | $344,000 | MRED MLS |
| 12 Aug, 2016 | Sold | $344,000 | MRED MLS |
| 19 Jun, 2016 | Under contract | $349,900 | MRED MLS |
| — | Last price change | $359,900 | MRED MLS |
| 31 May, 2016 | Listed for sale | $359,900 | MRED MLS |
Room Specifics
Total Bedrooms: 4
Bedrooms Above Ground: 4
Bedrooms Below Ground: 0
Dimensions: —
Floor Type: Carpet
Dimensions: —
Floor Type: Carpet
Dimensions: —
Floor Type: Carpet
Full Bathrooms: 3
Bathroom Amenities: Separate Shower,Double Sink,Soaking Tub
Bathroom in Basement: 0
Rooms: Bonus Room,Eating Area,Foyer,Office
Basement Description: Unfinished,Bathroom Rough-In
Other Specifics
| 3 | |
| Concrete Perimeter | |
| Asphalt | |
| Patio, Hot Tub | |
| Cul-De-Sac,Landscaped | |
| 78'X197'X131'X160' | |
| Unfinished | |
| Full | |
| Hardwood Floors, Second Floor Laundry | |
| Double Oven, Dishwasher, Refrigerator, Washer, Dryer, Disposal, Stainless Steel Appliance(s) | |
| Not in DB | |
| Clubhouse, Pool, Tennis Courts | |
| — | |
| — | |
| Includes Accessories |
Tax History
| Year | Property Taxes |
|---|---|
| 2016 | $8,484 |
| 2016 | $9,009 |
Contact Agent
Nearby Similar Homes
Nearby Sold Comparables
Contact Agent
Listing Provided By
Rende Realty, Inc.


