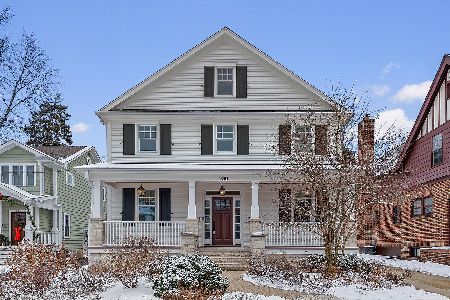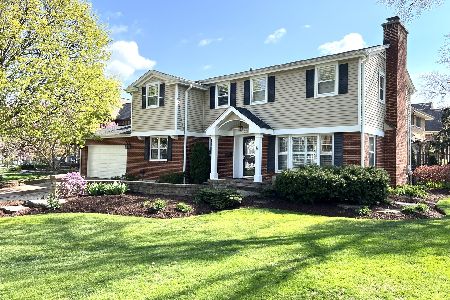602 High Road, Glen Ellyn, Illinois 60137
$730,000
|
Sold
|
|
| Status: | Closed |
| Sqft: | 3,183 |
| Cost/Sqft: | $235 |
| Beds: | 4 |
| Baths: | 5 |
| Year Built: | 2001 |
| Property Taxes: | $17,713 |
| Days On Market: | 3640 |
| Lot Size: | 0,14 |
Description
Favored in-town Glen Ellyn location for this 4 bedroom 4.1 bath perfectly maintained 2 story! The large cooks kitchen includes professional stainless appliances, large center island with prep sink, Carerra Marble backsplach and is central to the bright, open floor plan. French doors open to patio & professionally landscaped & fenced back yard. Private master bath includes separate vanities, soaking tub and walk-in shower. 3 baths on 2nd floor and loads of closet space. Finished, walk-out basement with rec room and fireplace. Game room doubles as guest suite w/full bath. 1st floor laundry/mudroom, study, 2 wood burning fireplaces, 9ft ceilings, HW floors, recessed lighting & attached garage. Huge attic can be finished to add additional space if needed. This quiet, tree lined neighborhood is walking distance to train, town, schools, pool and all Glen Ellyn has to offer! Gorgeous home!
Property Specifics
| Single Family | |
| — | |
| — | |
| 2001 | |
| Full | |
| — | |
| No | |
| 0.14 |
| Du Page | |
| — | |
| 0 / Not Applicable | |
| None | |
| Lake Michigan | |
| Public Sewer | |
| 09130743 | |
| 0514212027 |
Nearby Schools
| NAME: | DISTRICT: | DISTANCE: | |
|---|---|---|---|
|
Grade School
Lincoln Elementary School |
41 | — | |
|
Middle School
Hadley Junior High School |
41 | Not in DB | |
|
High School
Glenbard West High School |
87 | Not in DB | |
Property History
| DATE: | EVENT: | PRICE: | SOURCE: |
|---|---|---|---|
| 4 May, 2016 | Sold | $730,000 | MRED MLS |
| 29 Feb, 2016 | Under contract | $749,000 | MRED MLS |
| — | Last price change | $769,000 | MRED MLS |
| 3 Feb, 2016 | Listed for sale | $769,000 | MRED MLS |
Room Specifics
Total Bedrooms: 4
Bedrooms Above Ground: 4
Bedrooms Below Ground: 0
Dimensions: —
Floor Type: Carpet
Dimensions: —
Floor Type: Carpet
Dimensions: —
Floor Type: Carpet
Full Bathrooms: 5
Bathroom Amenities: Whirlpool,Separate Shower,Double Sink
Bathroom in Basement: 1
Rooms: Eating Area,Foyer,Game Room,Recreation Room
Basement Description: Finished
Other Specifics
| 2 | |
| Concrete Perimeter | |
| Concrete | |
| Deck, Patio, Brick Paver Patio, Storms/Screens | |
| Fenced Yard,Landscaped | |
| 59X150X50X100X10X50 | |
| Unfinished | |
| Full | |
| Vaulted/Cathedral Ceilings, Bar-Dry, Hardwood Floors, First Floor Laundry | |
| Double Oven, Microwave, Dishwasher, Refrigerator, High End Refrigerator, Disposal, Stainless Steel Appliance(s) | |
| Not in DB | |
| Pool, Tennis Courts, Sidewalks, Street Lights | |
| — | |
| — | |
| Wood Burning, Gas Log |
Tax History
| Year | Property Taxes |
|---|---|
| 2016 | $17,713 |
Contact Agent
Nearby Similar Homes
Nearby Sold Comparables
Contact Agent
Listing Provided By
Keller Williams Premiere Properties








